909 Willet, Redmond, OR 97756
Local realty services provided by:Better Homes and Gardens Real Estate Equinox
909 Willet,Redmond, OR 97756
$940,000
- 3 Beds
- 3 Baths
- 2,487 sq. ft.
- Single family
- Active
Listed by: jill souto-maiorjill.soutomaior@cbrealty.com
Office: coldwell banker bain
MLS#:220207932
Source:OR_SOMLS
Price summary
- Price:$940,000
- Price per sq. ft.:$377.97
About this home
Discover the ultimate Central Oregon lifestyle at 909 Willet Ln. This custom home blends comfort, elegance, and indoor-outdoor living, perfect for both relaxation and entertaining. A vaulted, light-filled great room with gas fireplace, reclaimed wood beam flooring, and built-in bookshelves invites you to unwind or gather with friends. Work from home in the office/den with custom built-ins, then retreat to the private primary suite with double-sided fireplace, spa bathtub with jets, and French doors to a serene patio.
The kitchen has granite tile counters and matching inlaid flooring, ideal for hosting or quiet mornings. Outside, the 2 patios, and a tranquil water feature create an oasis for dining and sunset cocktails. Overlooking the 2nd tee box, you'll enjoy golf course views, a vibrant community atmosphere, and an oversized 1,107 sq. ft. garage for vehicles and hobbies. Whether a vacation escape, STR, or forever home, this property has it all. For showing call Rachel Lemas.
Contact an agent
Home facts
- Year built:2003
- Listing ID #:220207932
- Added:156 day(s) ago
- Updated:January 21, 2026 at 09:59 PM
Rooms and interior
- Bedrooms:3
- Total bathrooms:3
- Full bathrooms:2
- Half bathrooms:1
- Living area:2,487 sq. ft.
Heating and cooling
- Cooling:Central Air, Heat Pump
- Heating:Forced Air
Structure and exterior
- Roof:Composition
- Year built:2003
- Building area:2,487 sq. ft.
- Lot area:0.31 Acres
Utilities
- Water:Backflow Domestic, Backflow Irrigation, Public, Shared Well, Water Meter
- Sewer:Holding Tank, Public Sewer, Septic Tank
Finances and disclosures
- Price:$940,000
- Price per sq. ft.:$377.97
- Tax amount:$10,117 (2024)
New listings near 909 Willet
- New
 $489,950Active3 beds 2 baths1,574 sq. ft.
$489,950Active3 beds 2 baths1,574 sq. ft.3667 SW Pumice Stone, Redmond, OR 97756
MLS# 220214163Listed by: MONICA RUGGIERI REAL ESTATE - New
 $289,000Active2 beds 2 baths1,195 sq. ft.
$289,000Active2 beds 2 baths1,195 sq. ft.2550 SW Yarrow Creek, Redmond, OR 97756
MLS# 220214149Listed by: COLDWELL BANKER MAYFIELD REALTY - New
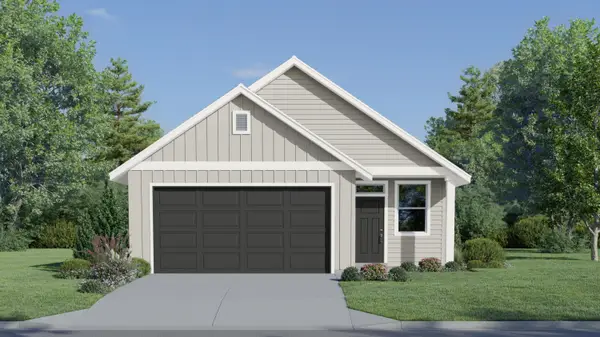 $444,900Active2 beds 2 baths1,306 sq. ft.
$444,900Active2 beds 2 baths1,306 sq. ft.2687 NW 26th Lp North, Redmond, OR 97756
MLS# 220214129Listed by: LENNAR SALES CORP - New
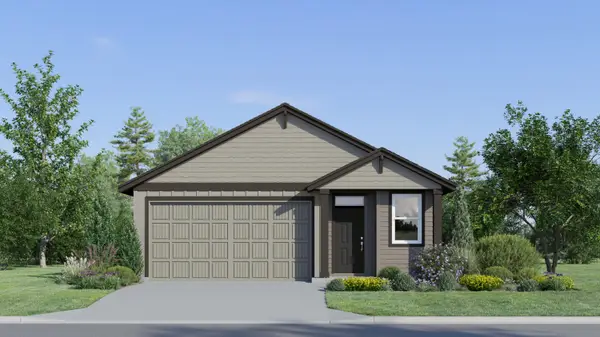 $464,900Active3 beds 2 baths1,495 sq. ft.
$464,900Active3 beds 2 baths1,495 sq. ft.2682 NW 26th Lp North, Redmond, OR 97756
MLS# 220214133Listed by: LENNAR SALES CORP - New
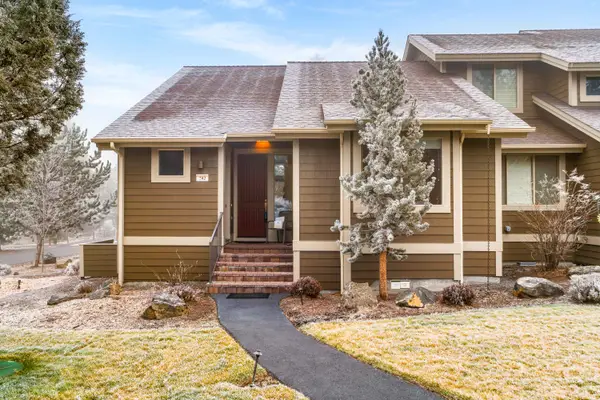 $469,000Active2 beds 2 baths1,419 sq. ft.
$469,000Active2 beds 2 baths1,419 sq. ft.702 Sage Country, Redmond, OR 97756
MLS# 220213665Listed by: HOMESMART REALTY GROUP - Open Fri, 10am to 12pmNew
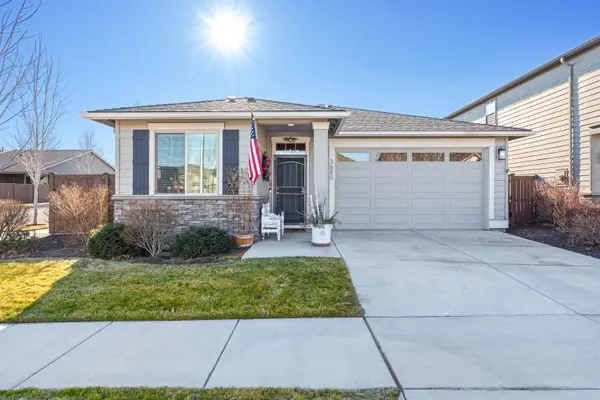 $595,000Active3 beds 3 baths1,712 sq. ft.
$595,000Active3 beds 3 baths1,712 sq. ft.3680 SW Badger, Redmond, OR 97756
MLS# 220214008Listed by: HARCOURTS THE GARNER GROUP REAL ESTATE - New
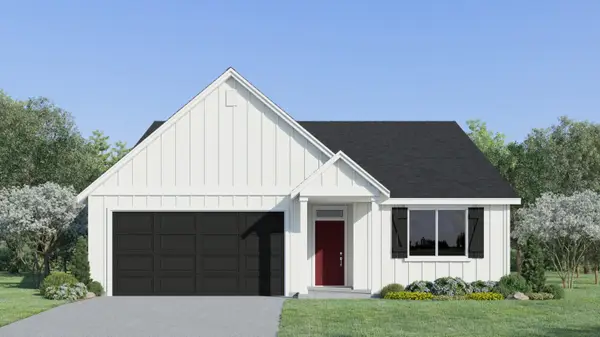 $564,900Active4 beds 2 baths1,946 sq. ft.
$564,900Active4 beds 2 baths1,946 sq. ft.2690 NW 26th Lp North, Redmond, OR 97756
MLS# 220214104Listed by: LENNAR SALES CORP - New
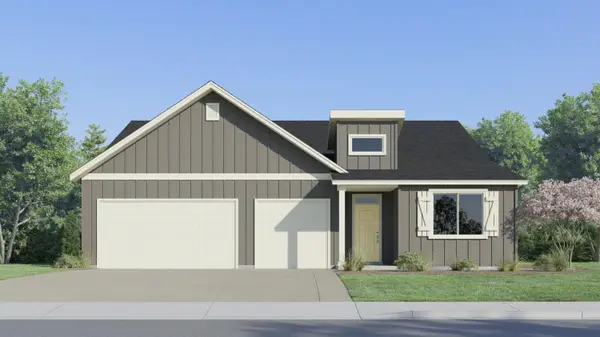 $654,900Active4 beds 3 baths2,317 sq. ft.
$654,900Active4 beds 3 baths2,317 sq. ft.2548 NW Redwood Ave, Redmond, OR 97756
MLS# 220214105Listed by: LENNAR SALES CORP - Open Sat, 1:30 to 3:30pmNew
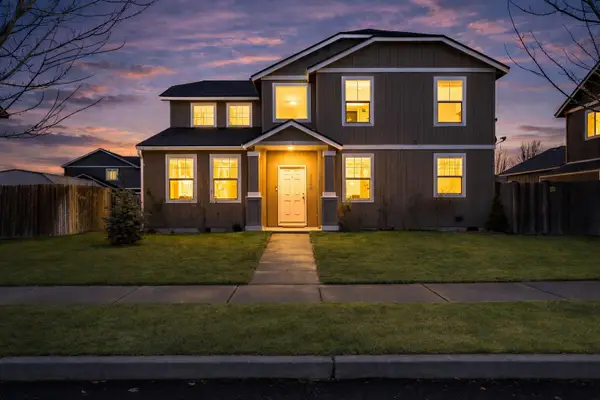 $475,000Active3 beds 3 baths1,902 sq. ft.
$475,000Active3 beds 3 baths1,902 sq. ft.1350 NE 3rd, Redmond, OR 97756
MLS# 220214086Listed by: KELLER WILLIAMS REALTY CENTRAL OREGON - New
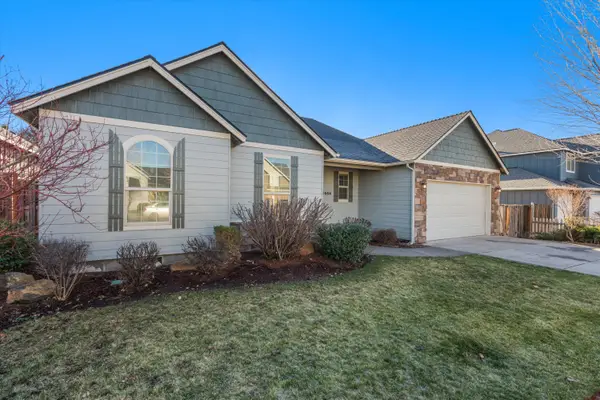 $545,000Active3 beds 2 baths1,728 sq. ft.
$545,000Active3 beds 2 baths1,728 sq. ft.1664 NW Teakwood, Redmond, OR 97756
MLS# 220214049Listed by: DESERT SKY REAL ESTATE LLC
