64841 E Lupine Dr, Rhododendron, OR 97049
Local realty services provided by:Better Homes and Gardens Real Estate Realty Partners
64841 E Lupine Dr,Rhododendron, OR 97049
$450,000
- 3 Beds
- 2 Baths
- 1,295 sq. ft.
- Single family
- Pending
Listed by: monique farinha, travis brewster
Office: premiere property group llc.
MLS#:137012632
Source:PORTLAND
Price summary
- Price:$450,000
- Price per sq. ft.:$347.49
- Monthly HOA dues:$32.42
About this home
Discover your mountain home, perfect for full time or vacation, located in the Timberline Rim community in Rhododendron, Oregon. This charming 3-bedroom, 2-bathroom one level house offers the perfect blend of comfort and functionality, complete with a spacious 2-car garage and a fully fenced yard for added privacy. Step inside to find laminate flooring, and energy-efficient solar tubes that brighten every corner of this inviting home, and ceiling fans throughout. There is a cozy propane stove in the living room and a large farmhouse-style kitchen featuring a butcher block prep island with press and a high-end gas stove, ideal for culinary enthusiasts. Enjoy seamless indoor-outdoor living with sliders off the eating area and primary en suite bedroom, leading to a large deck and a paver concrete patio — perfect for entertaining guests or simply relaxing. The property also includes a tool shed and an RV gate for easy access to your small trailer or boat. Benefit from a new 50-year fire-resistant fiberglass roof and, backup generator. As a part of the Timberline Rim community, you’ll have access to fantastic amenities, including a pool, clubhouse, tennis and basketball courts, and scenic trails that lead to the Sandy River. Conveniently located just one hour from Portland International Airport, and only 17 minutes to Government Camp and 25 minutes to Timberline Ski Resort, this home combines serene living with easy access to outdoor adventures.
Contact an agent
Home facts
- Year built:1992
- Listing ID #:137012632
- Added:135 day(s) ago
- Updated:November 15, 2025 at 08:45 AM
Rooms and interior
- Bedrooms:3
- Total bathrooms:2
- Full bathrooms:2
- Living area:1,295 sq. ft.
Heating and cooling
- Heating:Zoned
Structure and exterior
- Roof:Composition
- Year built:1992
- Building area:1,295 sq. ft.
- Lot area:0.16 Acres
Schools
- High school:Sandy
- Middle school:Welches
- Elementary school:Welches
Utilities
- Water:Community
- Sewer:Public Sewer
Finances and disclosures
- Price:$450,000
- Price per sq. ft.:$347.49
- Tax amount:$3,414 (2024)
New listings near 64841 E Lupine Dr
- New
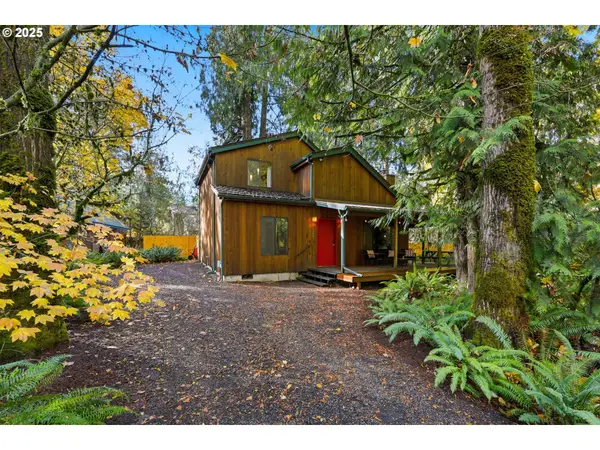 $605,000Active3 beds 2 baths1,300 sq. ft.
$605,000Active3 beds 2 baths1,300 sq. ft.65582 E Timberline Dr, Rhododendron, OR 97049
MLS# 408882639Listed by: PREMIERE PROPERTY GROUP LLC 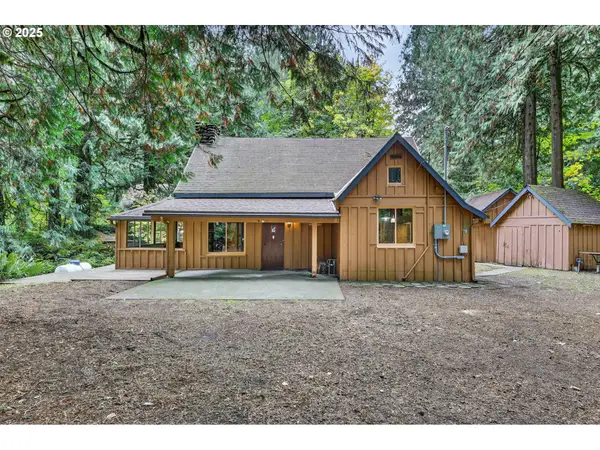 $375,000Pending2 beds 1 baths1,376 sq. ft.
$375,000Pending2 beds 1 baths1,376 sq. ft.24951 E Hemlock Dr, Rhododendron, OR 97049
MLS# 281178839Listed by: PREMIERE PROPERTY GROUP, LLC- New
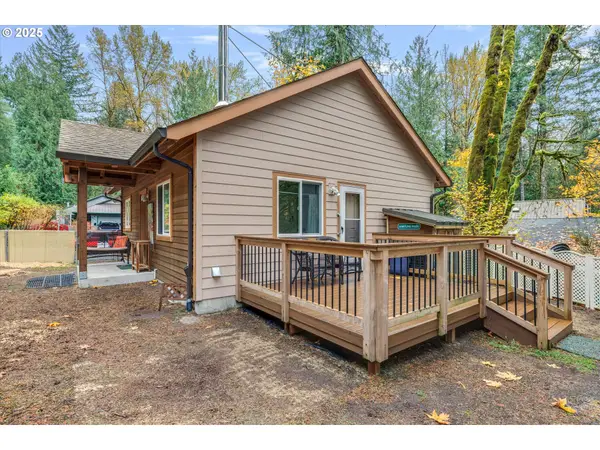 $419,900Active2 beds 2 baths800 sq. ft.
$419,900Active2 beds 2 baths800 sq. ft.64604 E Sandy River Ln, Rhododendron, OR 97049
MLS# 695619848Listed by: JOHN L. SCOTT SANDY 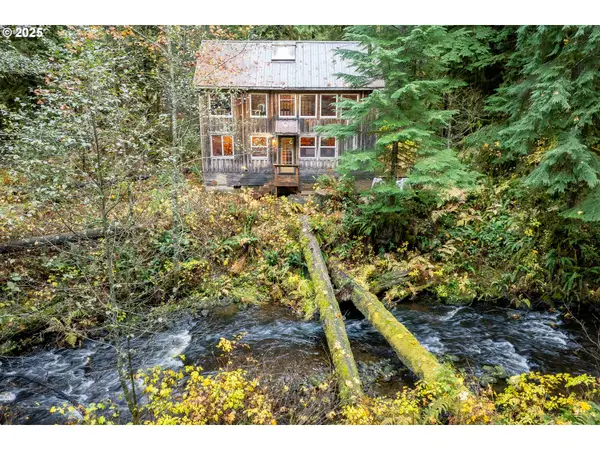 $525,000Pending2 beds 1 baths1,225 sq. ft.
$525,000Pending2 beds 1 baths1,225 sq. ft.74902 E Road 28a #Lot 25, Rhododendron, OR 97049
MLS# 177619031Listed by: NEIGHBORS REALTY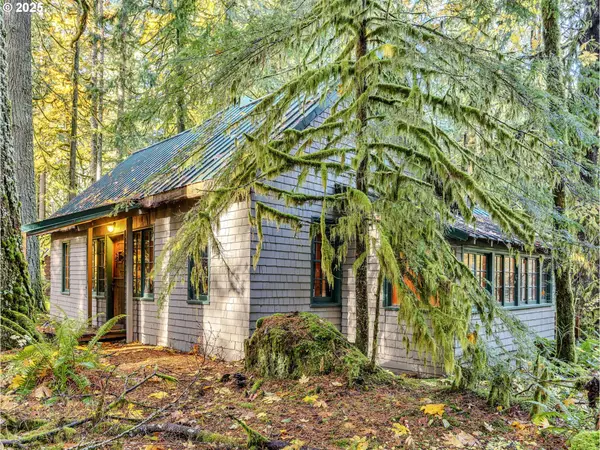 $295,000Active3 beds 1 baths1,398 sq. ft.
$295,000Active3 beds 1 baths1,398 sq. ft.26986 E Still Creek Rd, Rhododendron, OR 97049
MLS# 418606019Listed by: KELLER WILLIAMS PDX CENTRAL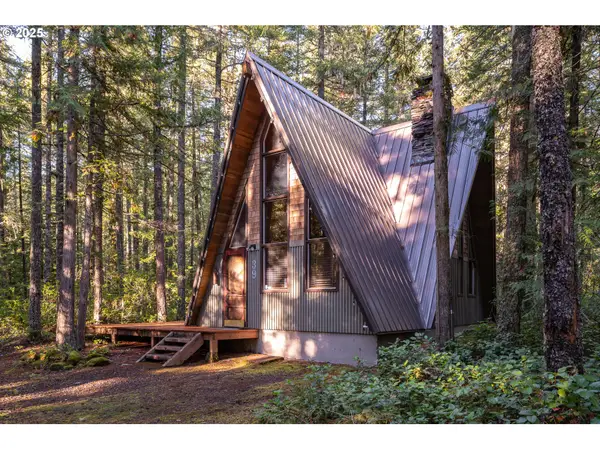 $357,000Pending2 beds 1 baths944 sq. ft.
$357,000Pending2 beds 1 baths944 sq. ft.76195 E Road 28, Rhododendron, OR 97049
MLS# 115468730Listed by: VANTAGE POINT BROKERS, LLC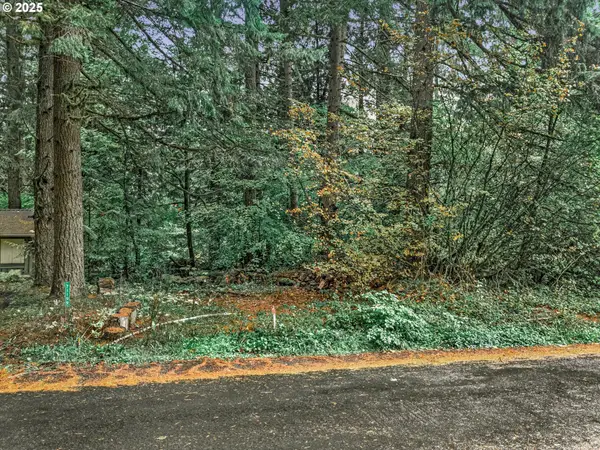 $100,000Pending1.88 Acres
$100,000Pending1.88 AcresTax Id 00967270, Rhododendron, OR 97049
MLS# 216632074Listed by: KELLER WILLIAMS REALTY PORTLAND ELITE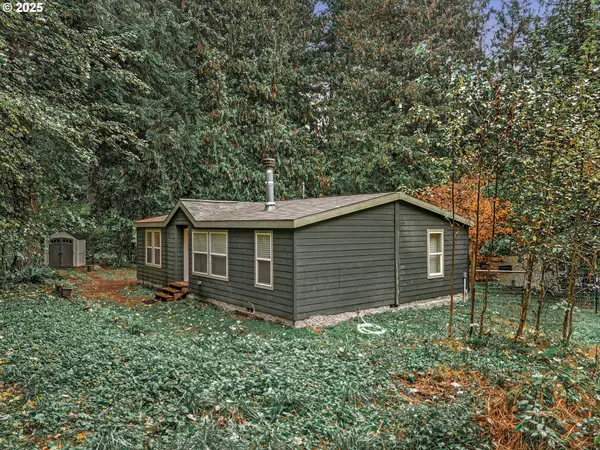 $399,000Active3 beds 2 baths1,080 sq. ft.
$399,000Active3 beds 2 baths1,080 sq. ft.71210 E Faubion Loop, Rhododendron, OR 97049
MLS# 720017171Listed by: KELLER WILLIAMS REALTY PORTLAND ELITE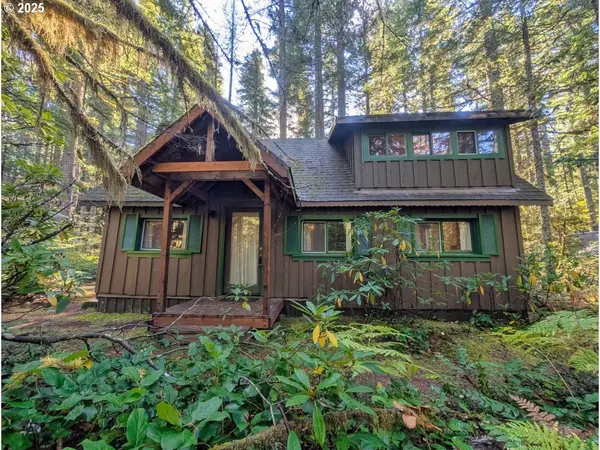 $329,000Active3 beds 1 baths1,000 sq. ft.
$329,000Active3 beds 1 baths1,000 sq. ft.78880 E Road 34 Lot 42, Rhododendron, OR 97049
MLS# 607190103Listed by: KELLER WILLIAMS PDX CENTRAL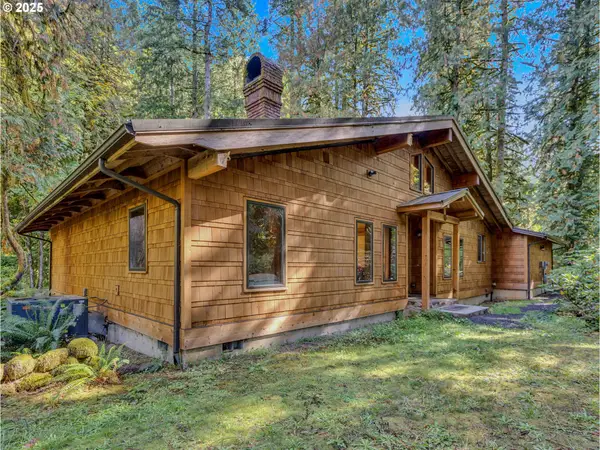 $752,800Active3 beds 2 baths1,584 sq. ft.
$752,800Active3 beds 2 baths1,584 sq. ft.64079 E Barlow Trail Rd, Rhododendron, OR 97049
MLS# 638636598Listed by: BERKSHIRE HATHAWAY HOMESERVICES NW REAL ESTATE
