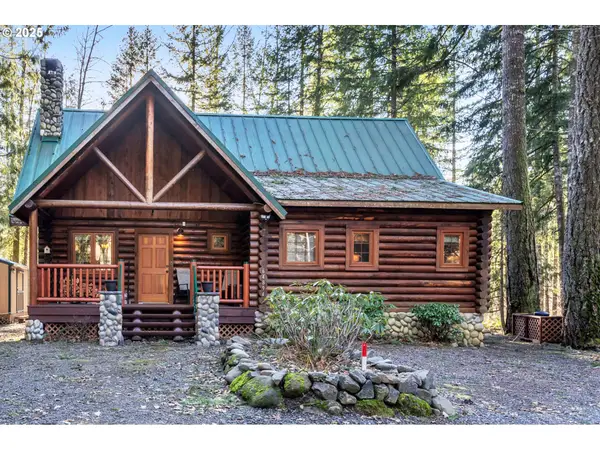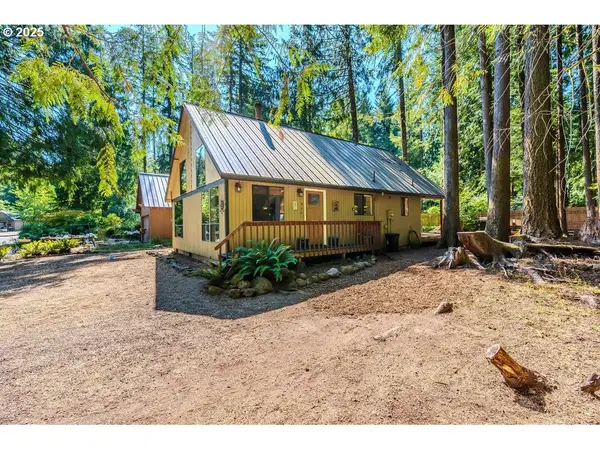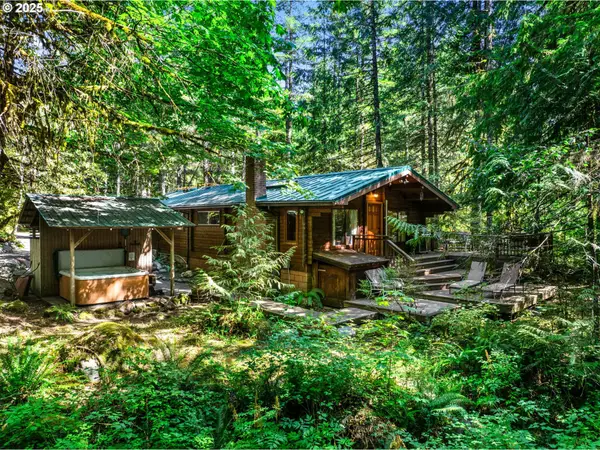65679 E Alpine Way, Rhododendron, OR 97049
Local realty services provided by:Better Homes and Gardens Real Estate Realty Partners
Listed by:patti gay-buoy
Office:premiere property group llc.
MLS#:231769877
Source:PORTLAND
Price summary
- Price:$595,000
- Price per sq. ft.:$298.69
- Monthly HOA dues:$36
About this home
Discover the cozy appeal of this mountain getaway where rustic charm meets comfort! Located in the heart of the Villages of Mt Hood, but just minutes from all that Mt Hood has to offer. This one-owner, move-in ready home offers mountain living with several updates. Covered front entry welcome friends and family into a large living area with energy efficient Pellet Stove, where there’s plenty of room to entertain, play games or hunker down for a cozy night in. Primary bedroom on the main level, with walk in closet and updated bathroom. Designer large tile, walk in shower with Rain Head. Two (2) bedrooms on upper level, with large dormers provide extra space and extra storage. Kitchen has island breakfast bar with ergonomically set up cooking space. Park like setting and extra parking. In desirable Timberline Rim. The HOA has no CC&R's. Low HOA and Water fees. Amenities include Summertime Pool, Tennis/Pickleball courts, playground and walking trails. Short term rentals are allowed.
Contact an agent
Home facts
- Year built:1995
- Listing ID #:231769877
- Added:147 day(s) ago
- Updated:September 20, 2025 at 07:22 PM
Rooms and interior
- Bedrooms:3
- Total bathrooms:3
- Full bathrooms:2
- Half bathrooms:1
- Living area:1,992 sq. ft.
Heating and cooling
- Heating:Mini Split
Structure and exterior
- Roof:Metal
- Year built:1995
- Building area:1,992 sq. ft.
- Lot area:0.16 Acres
Schools
- High school:Sandy
- Middle school:Welches
- Elementary school:Welches
Utilities
- Water:Community
- Sewer:Community
Finances and disclosures
- Price:$595,000
- Price per sq. ft.:$298.69
- Tax amount:$3,802 (2024)
New listings near 65679 E Alpine Way
 $550,000Pending3 beds 1 baths1,108 sq. ft.
$550,000Pending3 beds 1 baths1,108 sq. ft.79485 E Road 35 Lot 149, GovernmentCamp, OR 97028
MLS# 283815503Listed by: KELLER WILLIAMS PDX CENTRAL- New
 $850,000Active5 beds 3 baths4,187 sq. ft.
$850,000Active5 beds 3 baths4,187 sq. ft.20497 E Lolo Pass Rd, Rhododendron, OR 97049
MLS# 499211802Listed by: PREMIERE PROPERTY GROUP LLC - New
 $630,000Active3 beds 3 baths1,394 sq. ft.
$630,000Active3 beds 3 baths1,394 sq. ft.21121 E Mountain Creek Cir, Rhododendron, OR 97049
MLS# 194305009Listed by: KELLY RIGHT REAL ESTATE OF PORTLAND, LLC - New
 $375,000Active3 beds 1 baths746 sq. ft.
$375,000Active3 beds 1 baths746 sq. ft.26467 E Henry Creek Rd, Rhododendron, OR 97049
MLS# 337990023Listed by: KELLER WILLIAMS PDX CENTRAL - Open Sat, 1 to 3pm
 $850,000Active4 beds 2 baths1,610 sq. ft.
$850,000Active4 beds 2 baths1,610 sq. ft.27172 E Marion Rd, Rhododendron, OR 97049
MLS# 655612085Listed by: ENGEL & VOLKERS WEST PORTLAND  $860,000Pending3 beds 3 baths1,712 sq. ft.
$860,000Pending3 beds 3 baths1,712 sq. ft.64894 E Sandy River Ln, Rhododendron, OR 97049
MLS# 640075207Listed by: KELLER WILLIAMS REALTY PROFESSIONALS $750,000Active5 beds 3 baths2,300 sq. ft.
$750,000Active5 beds 3 baths2,300 sq. ft.69080 E Vine Maple Dr, Rhododendron, OR 97049
MLS# 245297083Listed by: PREMIERE PROPERTY GROUP LLC $487,500Pending4 beds 2 baths1,614 sq. ft.
$487,500Pending4 beds 2 baths1,614 sq. ft.65096 E Lupine Dr, Rhododendron, OR 97049
MLS# 215047917Listed by: OREGON DIGS REAL ESTATE $759,000Pending2 beds 2 baths1,104 sq. ft.
$759,000Pending2 beds 2 baths1,104 sq. ft.22505 E Lolo Pass Rd, Rhododendron, OR 97049
MLS# 723553266Listed by: KELLER WILLIAMS PDX CENTRAL $494,900Pending3 beds 1 baths1,004 sq. ft.
$494,900Pending3 beds 1 baths1,004 sq. ft.24790 E Hofeldt Dr, Rhododendron, OR 97049
MLS# 519858776Listed by: HARCOURTS REAL ESTATE NETWORK GROUP
