66655 E Barlow Trail Rd, Rhododendron, OR 97049
Local realty services provided by:Better Homes and Gardens Real Estate Realty Partners
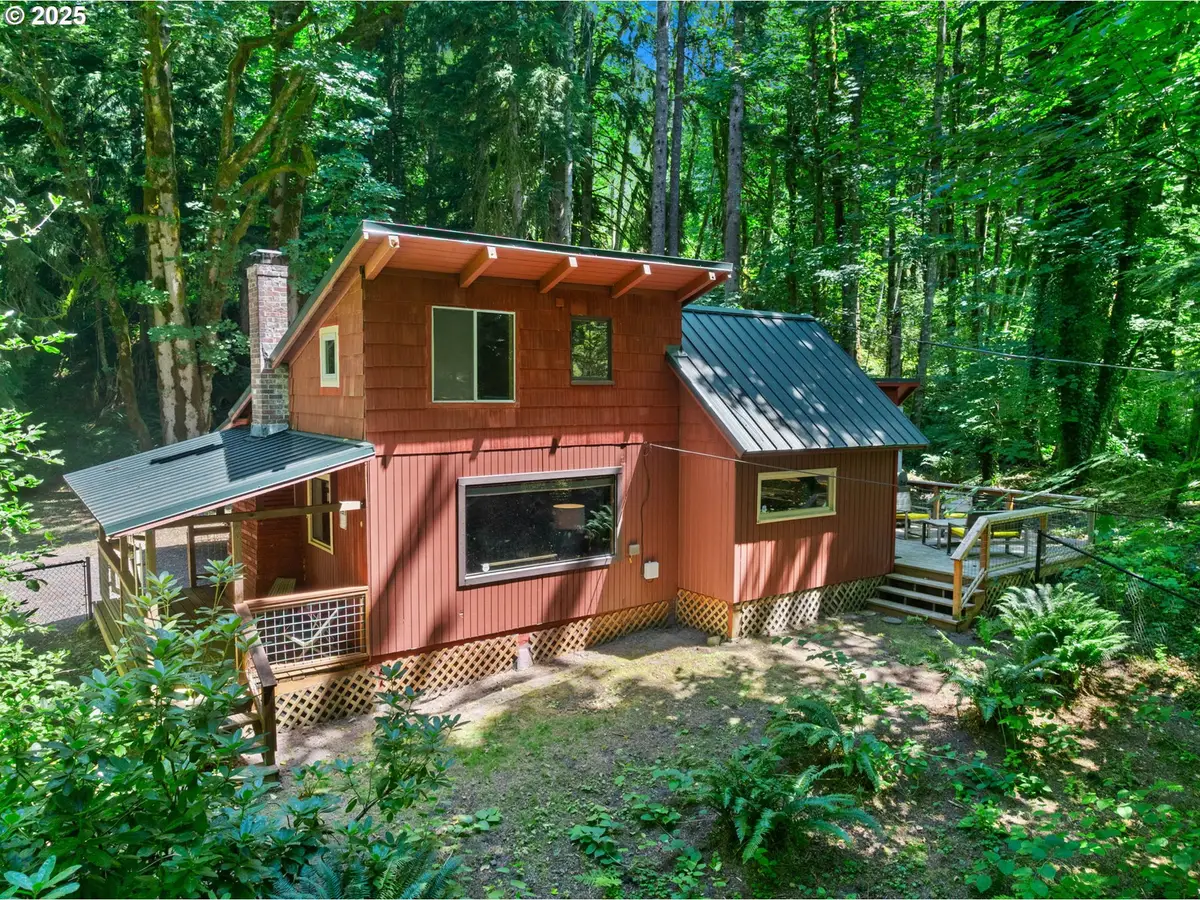
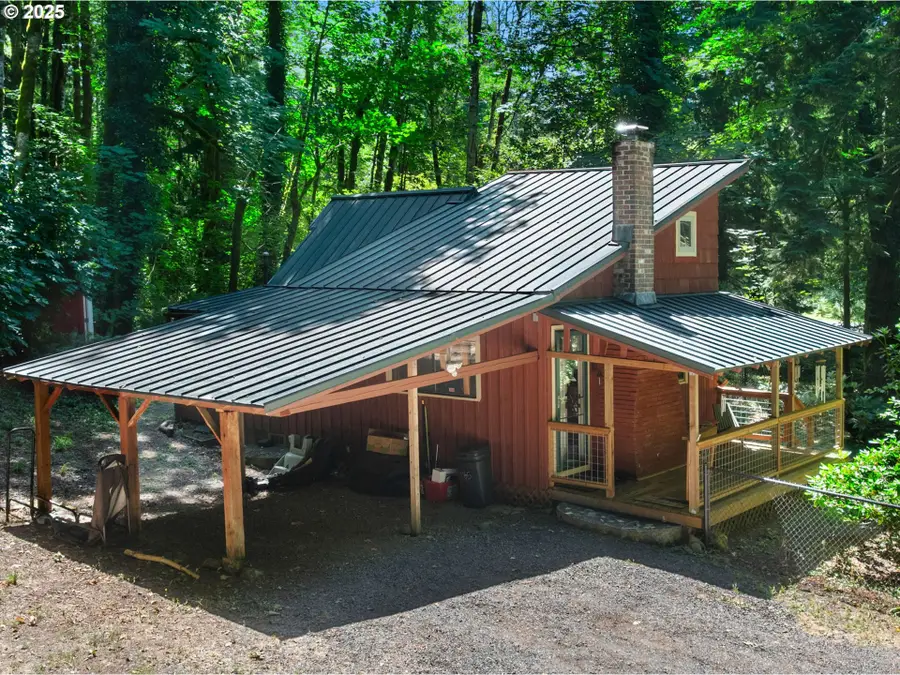
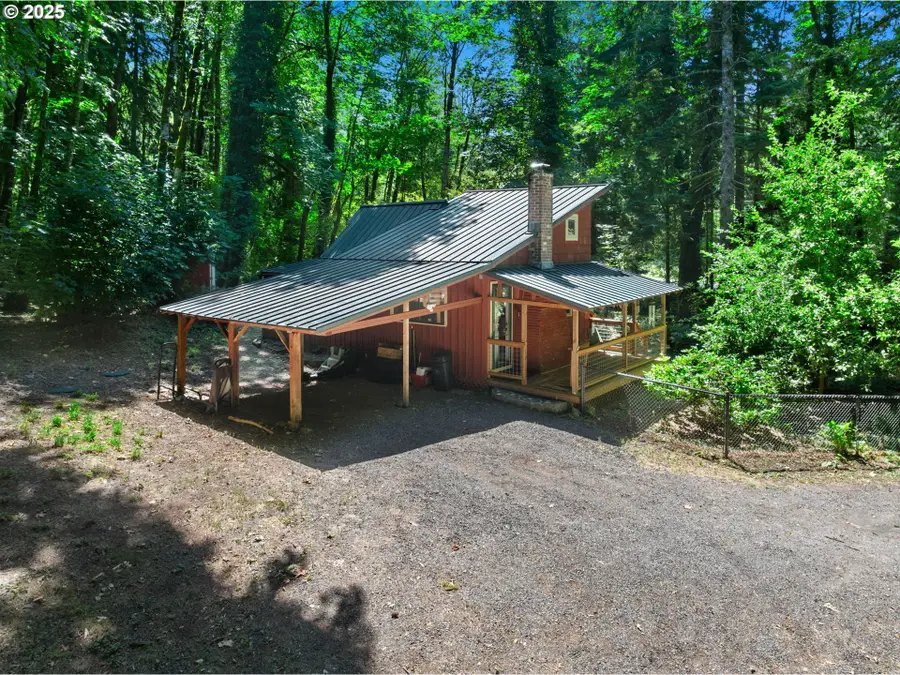
66655 E Barlow Trail Rd,Rhododendron, OR 97049
$380,000
- 1 Beds
- 1 Baths
- 595 sq. ft.
- Single family
- Pending
Listed by:marissa newbury
Office:equity oregon real estate
MLS#:362767960
Source:PORTLAND
Price summary
- Price:$380,000
- Price per sq. ft.:$638.66
About this home
A Classic Mt Hood Cabin tucked back and secluded off the road. A truly tranquil property sit outside on the covered front porch or the deck and listen to the rippling sounds of the TWO year round creeks that boarder the property. This peaceful cabin is located on just over an Acre of owned land with a fenced yard for your animals, a perfect sitting area next to the creek off the back deck and a fire pit. Metal roof, covered carport, fresh paint on the exterior, a specialized water treatment system, new pump house, and newer septic! Inside you will find a cozy living room with windows in every direction! In the winter watch the creek while playing games and stay nice and warm with the oversized new wood-stove! Cabin is being sold fully furnished, along with the washer/dryer and fridge. Upstairs is a A-frame "bunk room" plus a loft open the windows and let nature soothe you to sleep at night. The Kitchen features funky retro carpet, dining nook, and the whole back wall has been rebuilt, new vinyl windows and fully insulated. There is plenty of room to build a garage/shop or an ADU! (Buyer to do due diligence with the County.)
Contact an agent
Home facts
- Year built:1940
- Listing Id #:362767960
- Added:16 day(s) ago
- Updated:August 14, 2025 at 07:17 AM
Rooms and interior
- Bedrooms:1
- Total bathrooms:1
- Full bathrooms:1
- Living area:595 sq. ft.
Heating and cooling
- Heating:Baseboard, Wood Stove
Structure and exterior
- Roof:Metal
- Year built:1940
- Building area:595 sq. ft.
- Lot area:1.13 Acres
Schools
- High school:Sandy
- Middle school:Welches
- Elementary school:Welches
Utilities
- Water:Spring
- Sewer:Septic Tank
Finances and disclosures
- Price:$380,000
- Price per sq. ft.:$638.66
- Tax amount:$1,716 (2024)
New listings near 66655 E Barlow Trail Rd
- Open Sat, 11am to 1pmNew
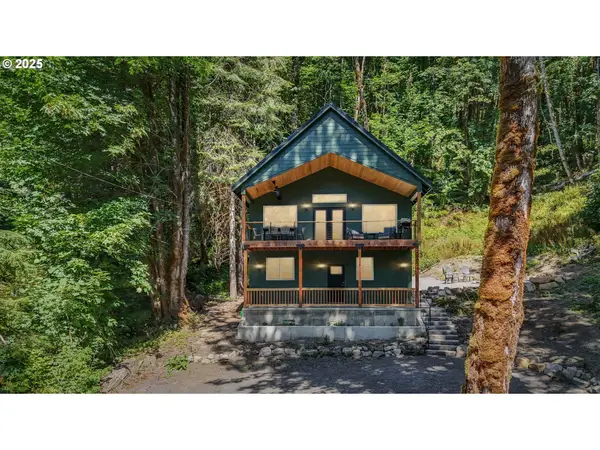 $949,900Active4 beds 3 baths1,932 sq. ft.
$949,900Active4 beds 3 baths1,932 sq. ft.26824 E Henry Creek Rd, Rhododendron, OR 97049
MLS# 126567219Listed by: PREMIERE PROPERTY GROUP, LLC 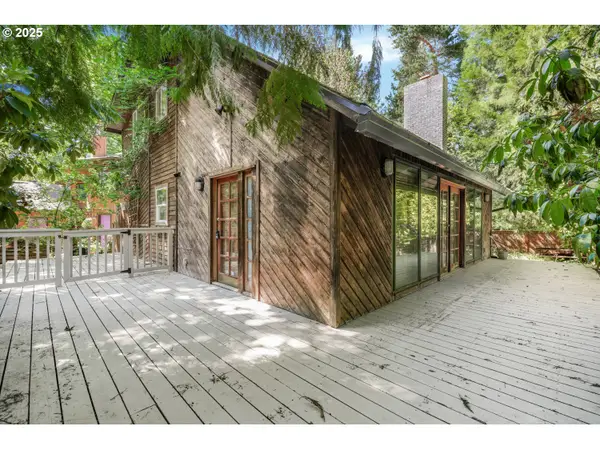 $375,000Pending3 beds 2 baths1,316 sq. ft.
$375,000Pending3 beds 2 baths1,316 sq. ft.65647 E Sandy River Ln, Rhododendron, OR 97049
MLS# 377425229Listed by: KELLER WILLIAMS PDX CENTRAL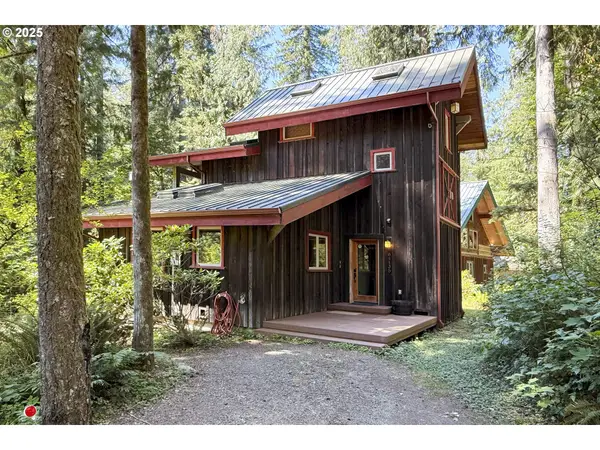 $749,990Pending2 beds 2 baths1,214 sq. ft.
$749,990Pending2 beds 2 baths1,214 sq. ft.64135 E Relton Ln, Rhododendron, OR 97049
MLS# 347671444Listed by: PREMIERE PROPERTY GROUP, LLC $539,900Pending2 beds 1 baths1,655 sq. ft.
$539,900Pending2 beds 1 baths1,655 sq. ft.26709 E Henry Creek Rd, Rhododendron, OR 97049
MLS# 246565349Listed by: KELLER WILLIAMS REALTY PROFESSIONALS $119,000Active0.16 Acres
$119,000Active0.16 Acres65065 E Lupine Dr, Rhododendron, OR 97049
MLS# 237073818Listed by: PREMIERE PROPERTY GROUP LLC $949,000Active5 beds 3 baths2,300 sq. ft.
$949,000Active5 beds 3 baths2,300 sq. ft.69080 E Vine Maple Dr, Rhododendron, OR 97049
MLS# 558921527Listed by: EXP REALTY, LLC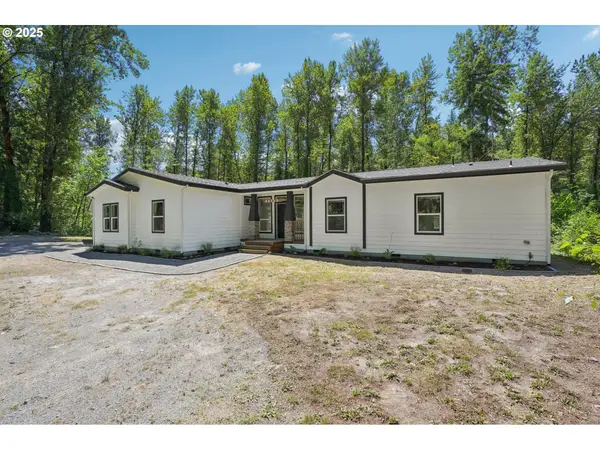 $499,999Pending4 beds 2 baths2,180 sq. ft.
$499,999Pending4 beds 2 baths2,180 sq. ft.64314 E Barlow Trail Rd, Rhododendron, OR 97049
MLS# 319200090Listed by: REDFIN $500,000Active2 beds 2 baths1,404 sq. ft.
$500,000Active2 beds 2 baths1,404 sq. ft.78786 E Road 34 Lot 36, Rhododendron, OR 97049
MLS# 157596463Listed by: KELLER WILLIAMS PDX CENTRAL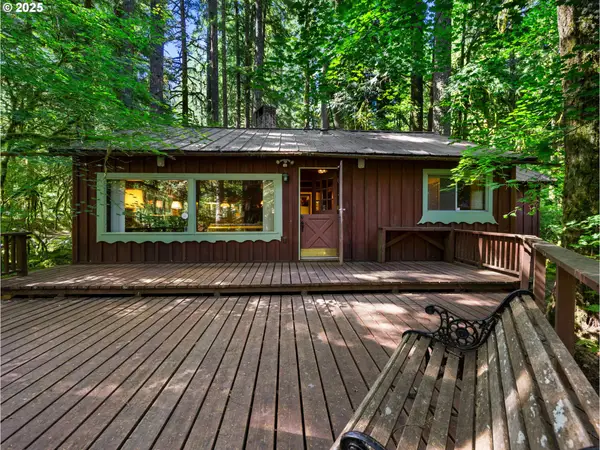 $375,000Active2 beds 1 baths1,006 sq. ft.
$375,000Active2 beds 1 baths1,006 sq. ft.26811 E Road 15 Lot 5, Rhododendron, OR 97049
MLS# 381015887Listed by: KELLER WILLIAMS PDX CENTRAL

