255 Queens Branch, Rogue River, OR 97537
Local realty services provided by:Better Homes and Gardens Real Estate Equinox
255 Queens Branch,Rogue River, OR 97537
$749,900
- 3 Beds
- 3 Baths
- 2,170 sq. ft.
- Single family
- Active
Listed by: matt meives, keyna meives541-441-0290
Office: cascade hasson sotheby's international realty
MLS#:220202671
Source:OR_SOMLS
Price summary
- Price:$749,900
- Price per sq. ft.:$345.58
About this home
Escape to your private 3+ acre retreat! This beautifully maintained home is an entertainer's dream with in-ground pool, hot tub, panoramic mountain views, & privacy. Inside, enjoy a spacious kitchen with vaulted ceilings, rich cabinetry, & plenty of gathering space. Upgrades include waterproof vinyl flooring, granite counters, & spacious pantry. The master suite features walk in closet, private patio, dual vanities, step-in shower, & water closet. Enjoy your morning coffee on the covered front porch or unwind on the Trex deck just off the master suite—perfectly positioned to overlook your landscaped backyard, pool, & scenic views. The property features a huge, detached shop w/ space for 5 vehicles, 220V power, & office. There's also a barn for animals or storage, making it ideal for country living. Additionally, there is new split rail fencing and a high-producing 15+ GPM well. Come experience the peace, space, and possibilities—your dream lifestyle awaits!
Contact an agent
Home facts
- Year built:1976
- Listing ID #:220202671
- Added:205 day(s) ago
- Updated:December 18, 2025 at 03:46 PM
Rooms and interior
- Bedrooms:3
- Total bathrooms:3
- Full bathrooms:2
- Half bathrooms:1
- Living area:2,170 sq. ft.
Heating and cooling
- Cooling:Central Air, Heat Pump, Wall/Window Unit(s)
- Heating:Electric, Heat Pump, Pellet Stove
Structure and exterior
- Roof:Composition
- Year built:1976
- Building area:2,170 sq. ft.
- Lot area:3.31 Acres
Utilities
- Water:Well
- Sewer:Septic Tank
Finances and disclosures
- Price:$749,900
- Price per sq. ft.:$345.58
- Tax amount:$3,639 (2024)
New listings near 255 Queens Branch
- New
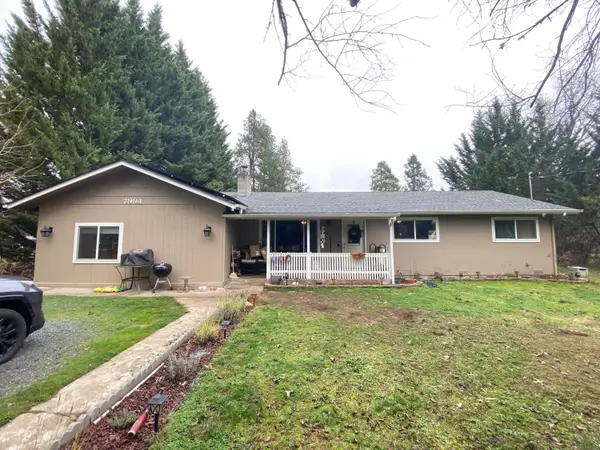 $450,000Active4 beds 2 baths1,822 sq. ft.
$450,000Active4 beds 2 baths1,822 sq. ft.7994 E Evans Creek, Rogue River, OR 97537
MLS# 220212965Listed by: HOMESMART REALTY GROUP - New
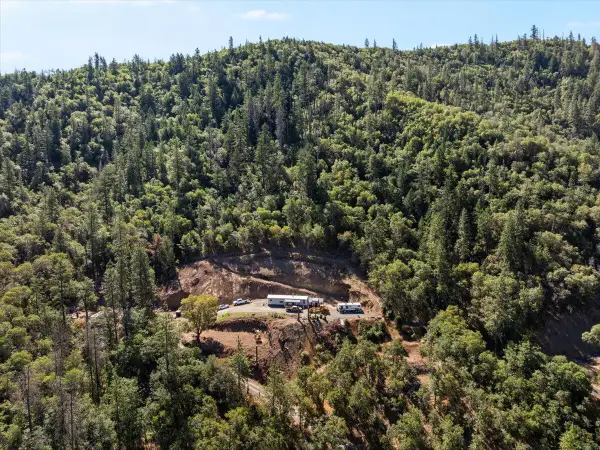 $347,000Active2 beds 1 baths728 sq. ft.
$347,000Active2 beds 1 baths728 sq. ft.1050 Wards Creek, Rogue River, OR 97537
MLS# 220212923Listed by: BEYOND REAL ESTATE BROKERS - New
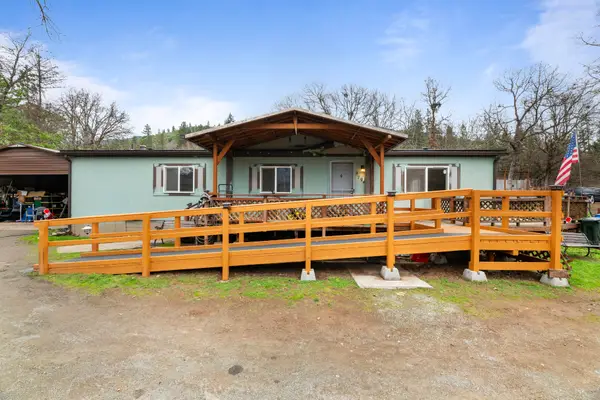 $370,000Active3 beds 2 baths1,404 sq. ft.
$370,000Active3 beds 2 baths1,404 sq. ft.4794 Foothill, Rogue River, OR 97537
MLS# 220212893Listed by: EXP REALTY, LLC 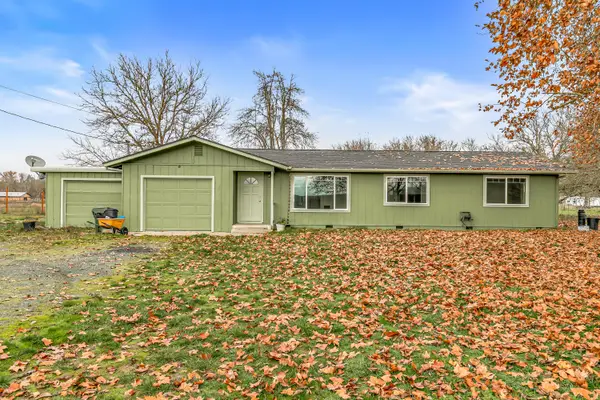 $430,000Pending3 beds 2 baths1,308 sq. ft.
$430,000Pending3 beds 2 baths1,308 sq. ft.100 Minthorne, Rogue River, OR 97537
MLS# 220212844Listed by: JOHN L. SCOTT MEDFORD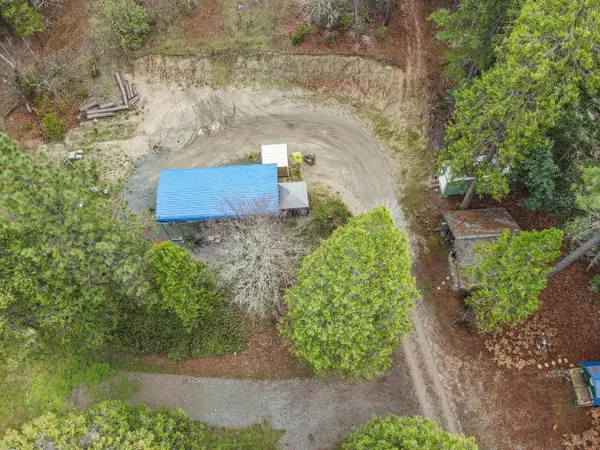 $225,000Active6.11 Acres
$225,000Active6.11 Acres10100 W Evans Creek, Rogue River, OR 97537
MLS# 220212748Listed by: KELLER WILLIAMS REALTY SOUTHERN OREGON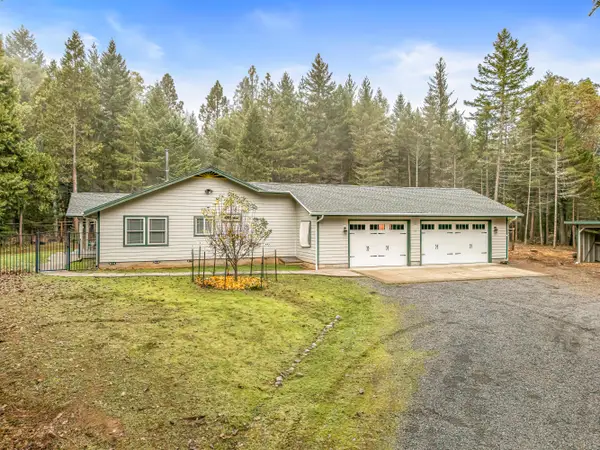 $600,000Active3 beds 2 baths1,632 sq. ft.
$600,000Active3 beds 2 baths1,632 sq. ft.4059 Ditch Creek, Rogue River, OR 97537
MLS# 220212660Listed by: RE/MAX INTEGRITY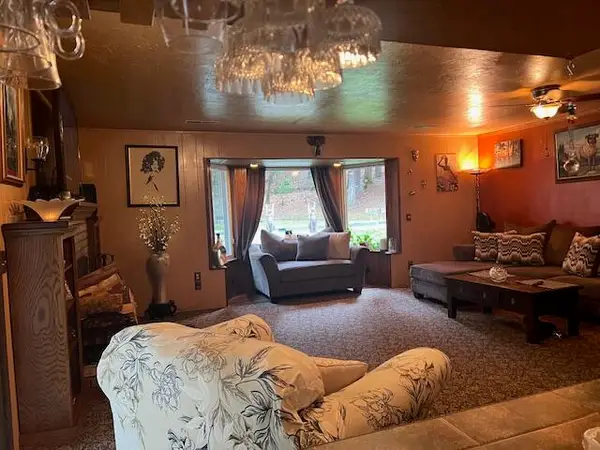 $474,000Active3 beds 2 baths1,564 sq. ft.
$474,000Active3 beds 2 baths1,564 sq. ft.4184 E Evans Creek, Rogue River, OR 97537
MLS# 220212396Listed by: BRADLEY REALTY $275,000Active3.3 Acres
$275,000Active3.3 Acres1740 Pleasant Creek, Rogue River, OR 97537
MLS# 220212225Listed by: EXP REALTY, LLC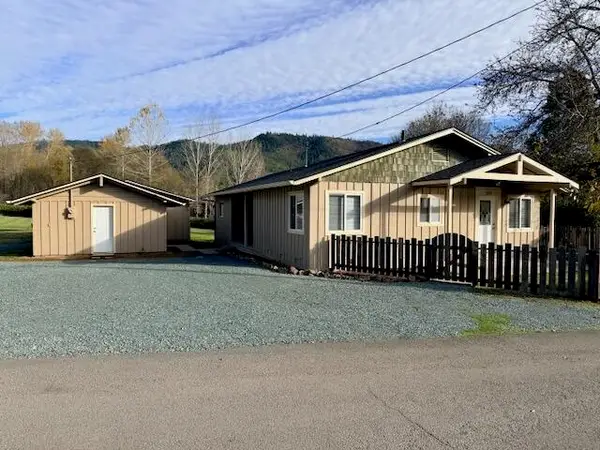 $549,000Active3 beds 2 baths1,191 sq. ft.
$549,000Active3 beds 2 baths1,191 sq. ft.2571 E Evans Creek, Rogue River, OR 97537
MLS# 220212037Listed by: ACTIVE PROPERTY SERVICE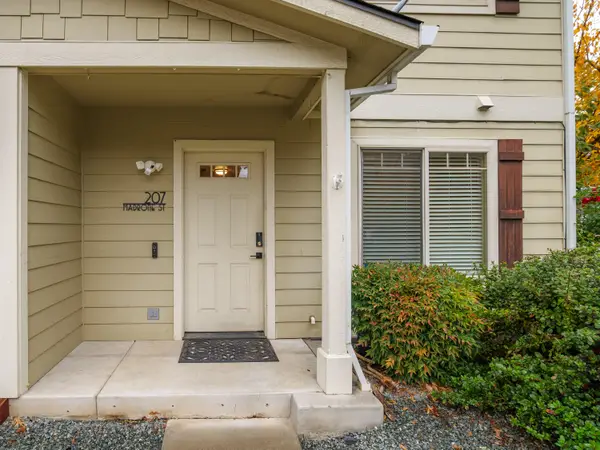 $240,000Active2 beds 2 baths1,026 sq. ft.
$240,000Active2 beds 2 baths1,026 sq. ft.207 Madrone, Rogue River, OR 97537
MLS# 220211911Listed by: RE/MAX INTEGRITY GRANTS PASS
