482 Hidden Valley, Rogue River, OR 97537
Local realty services provided by:Better Homes and Gardens Real Estate Equinox
482 Hidden Valley,Rogue River, OR 97537
$870,000
- 3 Beds
- 5 Baths
- 4,300 sq. ft.
- Single family
- Pending
Listed by: david west, tamera west541-476-1299
Office: john l scott real estate grants pass
MLS#:220201530
Source:OR_SOMLS
Price summary
- Price:$870,000
- Price per sq. ft.:$202.33
About this home
Experience refined mountain living in this exceptional executive estate nestled on 7.7 secluded, wooded acres with breathtaking forest and mountain views. This approx. 4,300 sq ft masterpiece offers 3 spacious bedrooms, 4.5 luxurious baths, and exquisite craftsmanship throughout. Soaring vaulted ceilings, exposed beams, and expansive windows frame the great room and fireplace. The gourmet kitchen boasts a grand island with breakfast bar, granite countertops, double ovens, stainless appliances, and hardwood floors. The formal dining area with built-in buffet flows seamlessly for elegant entertaining. A private primary suite features spa-style bath with jetted tub, walk-in shower, and double vanity. The lower level is a showstopper with a theater room, built-in projector, surround sound, full bath, kitchenette, and custom mahogany office. Outside, enjoy a two-tier deck with hot tub, terraced gardens, fenced back yard area, and stunning views—plus space to build an amazing shop.
Contact an agent
Home facts
- Year built:1992
- Listing ID #:220201530
- Added:635 day(s) ago
- Updated:December 17, 2025 at 10:04 AM
Rooms and interior
- Bedrooms:3
- Total bathrooms:5
- Full bathrooms:4
- Half bathrooms:1
- Living area:4,300 sq. ft.
Heating and cooling
- Cooling:Central Air, Heat Pump
- Heating:Electric, Forced Air, Heat Pump, Zoned
Structure and exterior
- Roof:Tile
- Year built:1992
- Building area:4,300 sq. ft.
- Lot area:7.69 Acres
Utilities
- Water:Cistern, Private, Well
- Sewer:Septic Tank, Standard Leach Field
Finances and disclosures
- Price:$870,000
- Price per sq. ft.:$202.33
- Tax amount:$4,431 (2024)
New listings near 482 Hidden Valley
- New
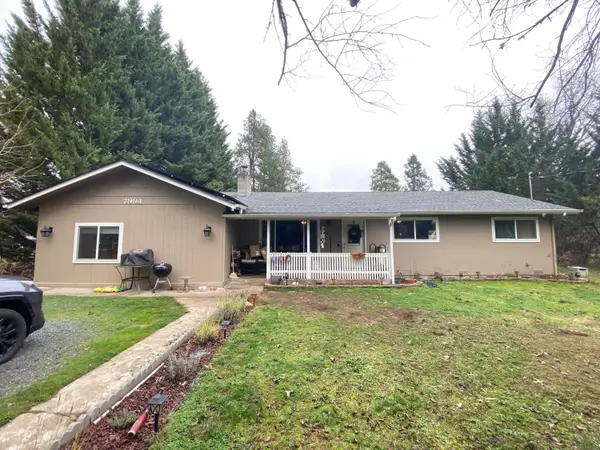 $450,000Active4 beds 2 baths1,822 sq. ft.
$450,000Active4 beds 2 baths1,822 sq. ft.7994 E Evans Creek, Rogue River, OR 97537
MLS# 220212965Listed by: HOMESMART REALTY GROUP - New
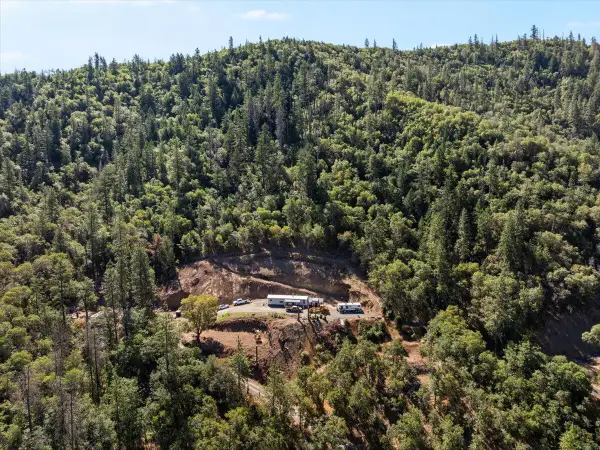 $347,000Active2 beds 1 baths728 sq. ft.
$347,000Active2 beds 1 baths728 sq. ft.1050 Wards Creek, Rogue River, OR 97537
MLS# 220212923Listed by: BEYOND REAL ESTATE BROKERS - New
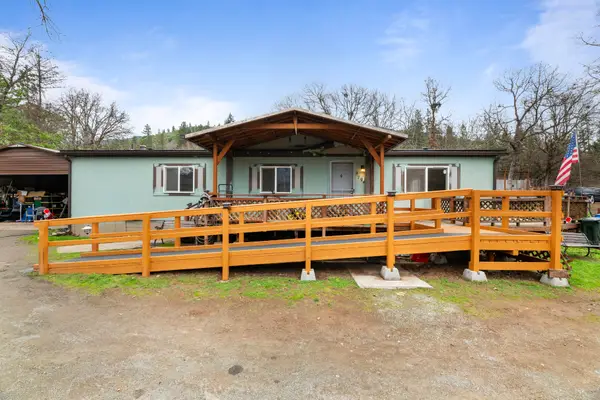 $370,000Active3 beds 2 baths1,404 sq. ft.
$370,000Active3 beds 2 baths1,404 sq. ft.4794 Foothill, Rogue River, OR 97537
MLS# 220212893Listed by: EXP REALTY, LLC 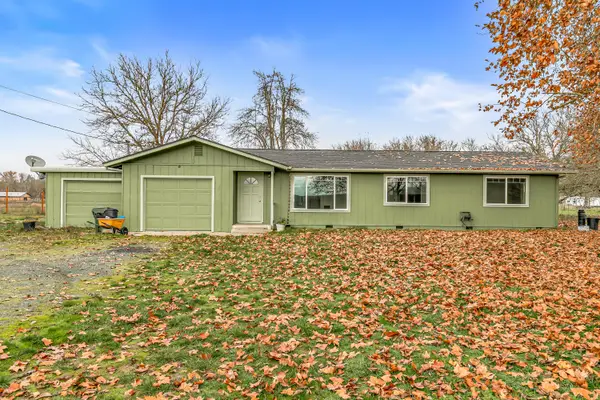 $430,000Pending3 beds 2 baths1,308 sq. ft.
$430,000Pending3 beds 2 baths1,308 sq. ft.100 Minthorne, Rogue River, OR 97537
MLS# 220212844Listed by: JOHN L. SCOTT MEDFORD- New
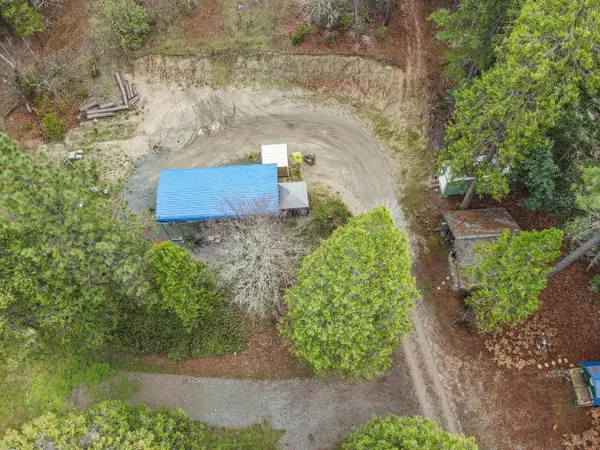 $225,000Active6.11 Acres
$225,000Active6.11 Acres10100 W Evans Creek, Rogue River, OR 97537
MLS# 220212748Listed by: KELLER WILLIAMS REALTY SOUTHERN OREGON 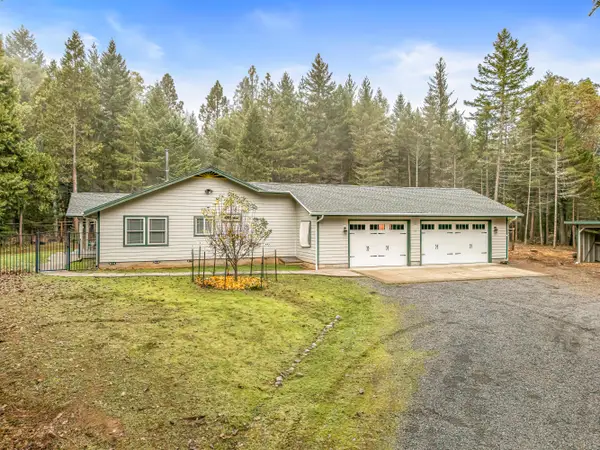 $600,000Active3 beds 2 baths1,632 sq. ft.
$600,000Active3 beds 2 baths1,632 sq. ft.4059 Ditch Creek, Rogue River, OR 97537
MLS# 220212660Listed by: RE/MAX INTEGRITY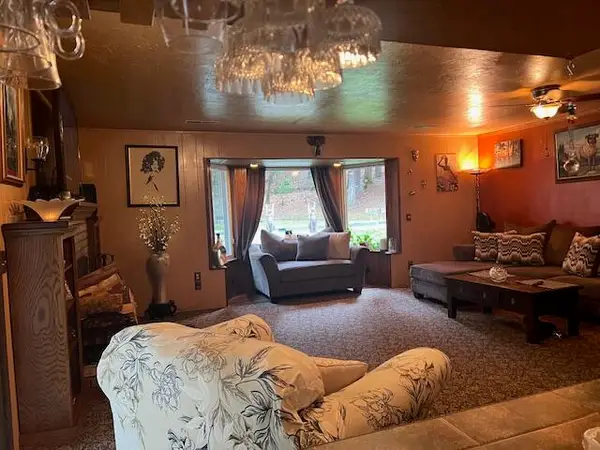 $474,000Active3 beds 2 baths1,564 sq. ft.
$474,000Active3 beds 2 baths1,564 sq. ft.4184 E Evans Creek, Rogue River, OR 97537
MLS# 220212396Listed by: BRADLEY REALTY $275,000Active3.3 Acres
$275,000Active3.3 Acres1740 Pleasant Creek, Rogue River, OR 97537
MLS# 220212225Listed by: EXP REALTY, LLC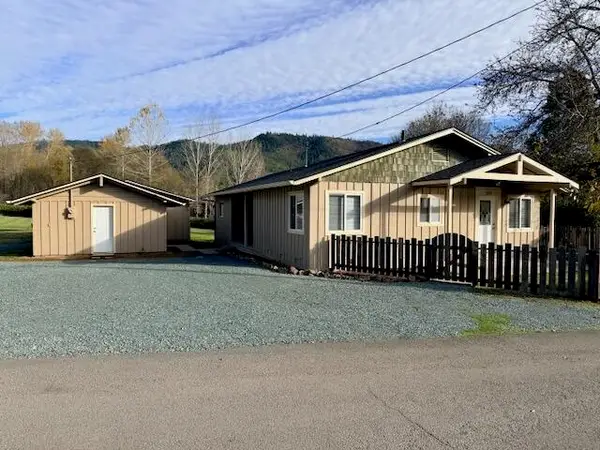 $549,000Active3 beds 2 baths1,191 sq. ft.
$549,000Active3 beds 2 baths1,191 sq. ft.2571 E Evans Creek, Rogue River, OR 97537
MLS# 220212037Listed by: ACTIVE PROPERTY SERVICE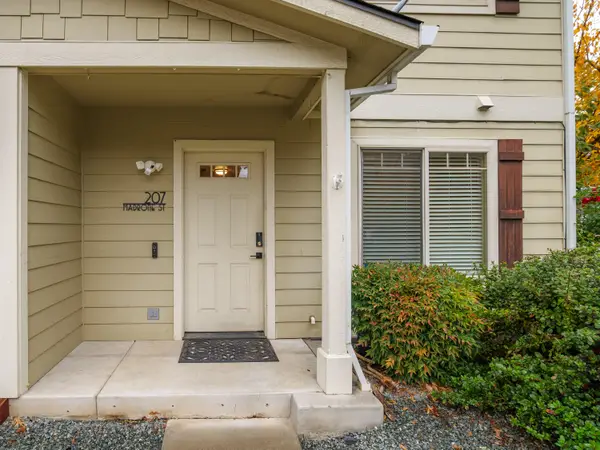 $240,000Active2 beds 2 baths1,026 sq. ft.
$240,000Active2 beds 2 baths1,026 sq. ft.207 Madrone, Rogue River, OR 97537
MLS# 220211911Listed by: RE/MAX INTEGRITY GRANTS PASS
