588 S Deer Creek Rd, Roseburg, OR 97470
Local realty services provided by:Better Homes and Gardens Real Estate Realty Partners
588 S Deer Creek Rd,Roseburg, OR 97470
$1,495,000
- 4 Beds
- 3 Baths
- 3,698 sq. ft.
- Single family
- Active
Listed by: emily volk
Office: karen volk realty
MLS#:24456842
Source:PORTLAND
Price summary
- Price:$1,495,000
- Price per sq. ft.:$404.27
About this home
Built to the highest standards, with style to stand the test of time, this remarkable estate is what dreams are made of. The Georgian style home features elegant formal living spaces with judges paneling, fireplaces and stained glass windows to be offset by the warm embrace of the more casual great room with yet another fireplace, exposed brick and access to the covered patio. The kitchen is designed for multiple chefs to comfortably work with two cooking stations, two sinks, three convection ovens and center island. The walk-in panty is stunning with pine paneling and an abundance of storage. There is a large primary suite on the main level with walk-in closet, balcony and vaulted ceiling. Upstairs there is an additional en-suite with walk-in closet and bathroom featuring whirlpool tub and oversized shower. Two additional guest rooms with guest bath upstairs provides you with plenty of space. There is a large barn at the top of the hill, accessed via the paved driveway, with two stalls and room for more. The barn does have a second level for storage and equipment room with concrete floors. Next to the chicken coop, and yes that's a turret on the chicken coop, is a 5 stall machine shed. In the lower pastures is a scenic pond and covered hay storage. Whether you are looking for a stunning home, property for animals, privacy or breathtaking views this estate provides it all. Located only a few minutes from Roseburg with incredible views of Dixonville.
Contact an agent
Home facts
- Year built:1990
- Listing ID #:24456842
- Added:563 day(s) ago
- Updated:February 10, 2026 at 12:19 PM
Rooms and interior
- Bedrooms:4
- Total bathrooms:3
- Full bathrooms:3
- Living area:3,698 sq. ft.
Heating and cooling
- Cooling:Heat Pump
- Heating:Forced Air
Structure and exterior
- Roof:Composition
- Year built:1990
- Building area:3,698 sq. ft.
- Lot area:180.57 Acres
Schools
- High school:Glide
- Middle school:Glide
- Elementary school:Glide
Utilities
- Water:Public Water
- Sewer:Standard Septic
Finances and disclosures
- Price:$1,495,000
- Price per sq. ft.:$404.27
- Tax amount:$6,104 (2023)
New listings near 588 S Deer Creek Rd
- New
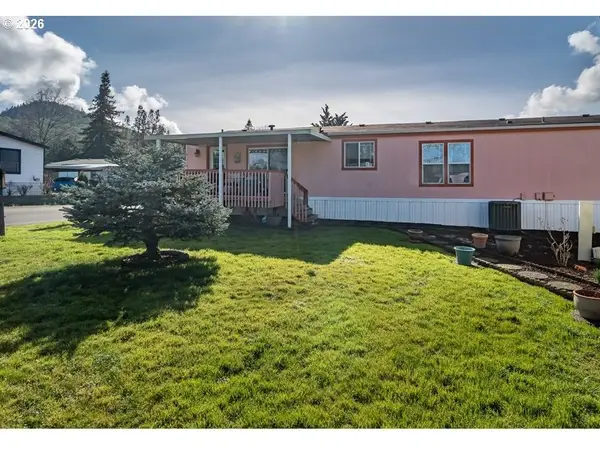 $135,000Active3 beds 2 baths1,593 sq. ft.
$135,000Active3 beds 2 baths1,593 sq. ft.104 Willamina Ln, Roseburg, OR 97470
MLS# 204824164Listed by: EXP REALTY, LLC - New
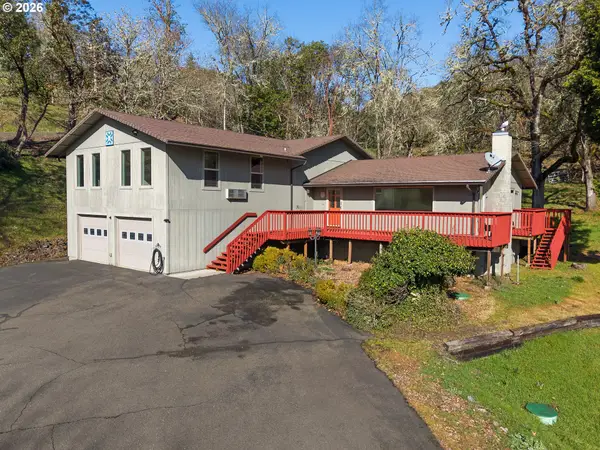 $549,900Active4 beds 3 baths3,100 sq. ft.
$549,900Active4 beds 3 baths3,100 sq. ft.221 Oakview Dr, Roseburg, OR 97471
MLS# 731912017Listed by: DIFFERENT BETTER REAL ESTATE - New
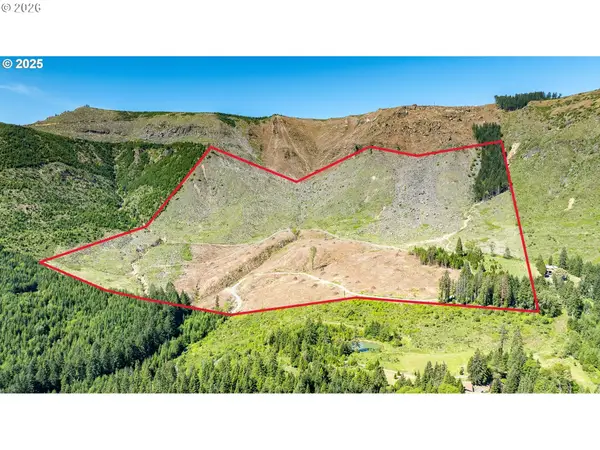 $479,000Active160 Acres
$479,000Active160 Acres0 Snowberry Rd, Roseburg, OR 97471
MLS# 481191636Listed by: BERKSHIRE HATHAWAY HOMESERVICES REAL ESTATE PROFESSIONALS - New
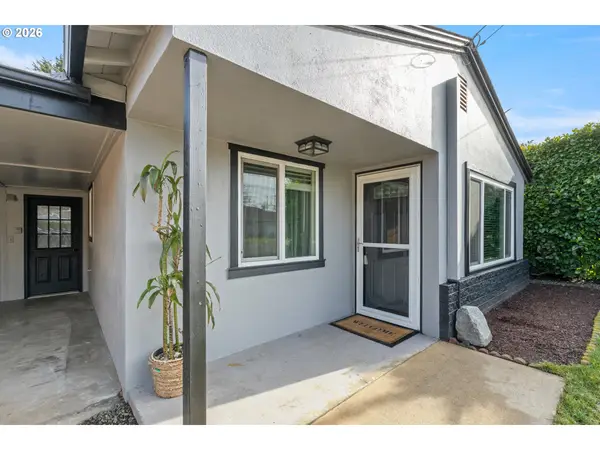 $349,000Active4 beds 2 baths1,268 sq. ft.
$349,000Active4 beds 2 baths1,268 sq. ft.169 W Hazel St, Roseburg, OR 97471
MLS# 657942995Listed by: FATHOM REALTY OREGON, LLC - New
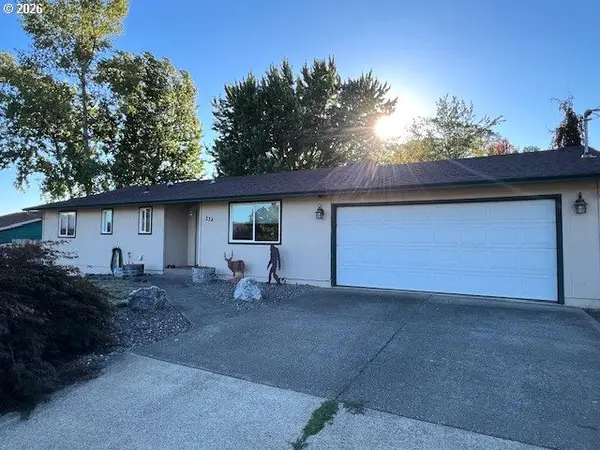 $355,000Active3 beds 2 baths1,300 sq. ft.
$355,000Active3 beds 2 baths1,300 sq. ft.234 Little Valley Rd, Roseburg, OR 97471
MLS# 223451942Listed by: HARCOURTS INTEGRITY TEAM REAL ESTATE SERVICES, LLC. - New
 $120,000Active1 beds 1 baths732 sq. ft.
$120,000Active1 beds 1 baths732 sq. ft.764 NE Nash St, Roseburg, OR 97470
MLS# 781358788Listed by: EXP REALTY, LLC - New
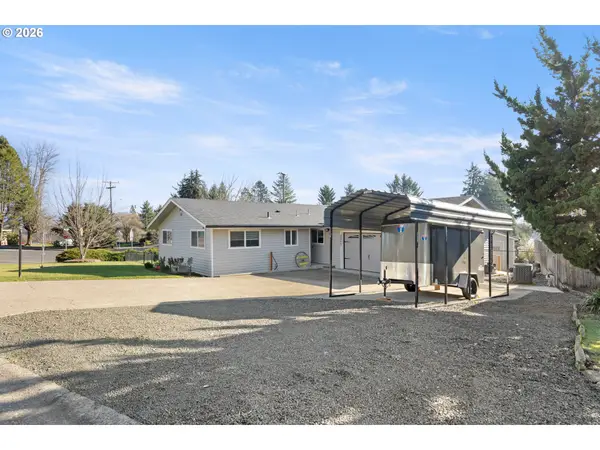 $450,000Active2 beds 2 baths1,280 sq. ft.
$450,000Active2 beds 2 baths1,280 sq. ft.2025 NW Delridge Ave, Roseburg, OR 97471
MLS# 433738801Listed by: KELLER WILLIAMS SOUTHERN OREGON-UMPQUA VALLEY - New
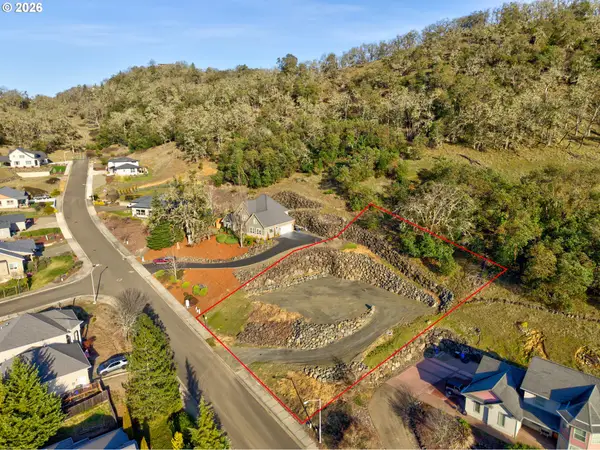 $95,000Active0.49 Acres
$95,000Active0.49 Acres2957 NW Daysha Dr, Roseburg, OR 97471
MLS# 770600336Listed by: WINDERMERE VAN VLEET & ASSOCIATES - New
 $305,000Active2 beds 1 baths1,728 sq. ft.
$305,000Active2 beds 1 baths1,728 sq. ft.620 Cleveland Loop Dr, Roseburg, OR 97471
MLS# 116954296Listed by: UNITED REAL ESTATE PROPERTIES - New
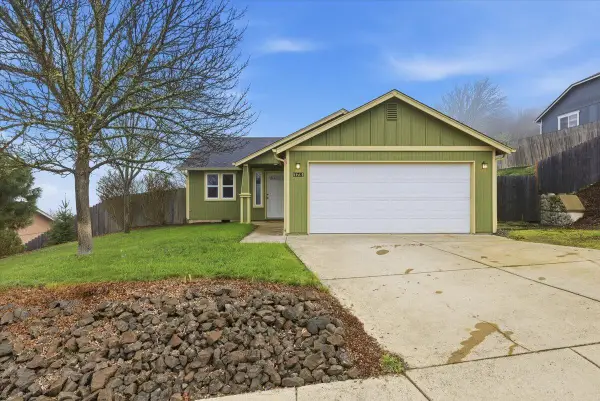 $344,900Active3 beds 2 baths1,000 sq. ft.
$344,900Active3 beds 2 baths1,000 sq. ft.178 Grayson Street, Roseburg, OR 97471
MLS# 220214661Listed by: EXP REALTY, LLC

