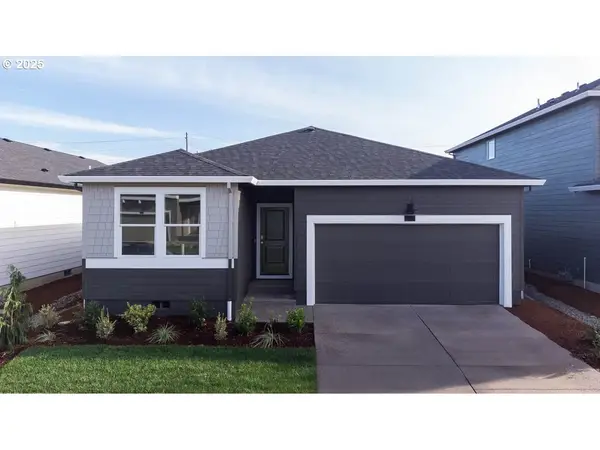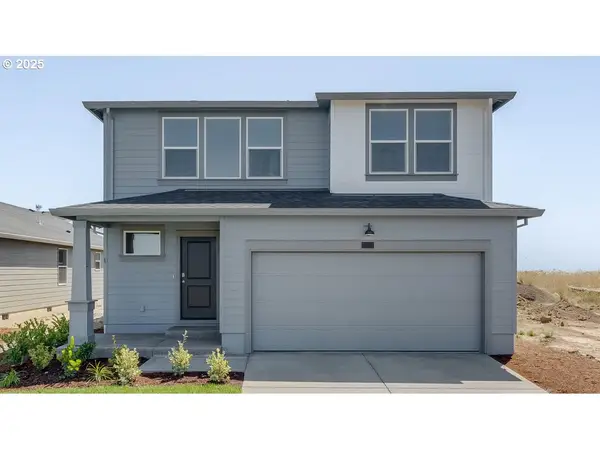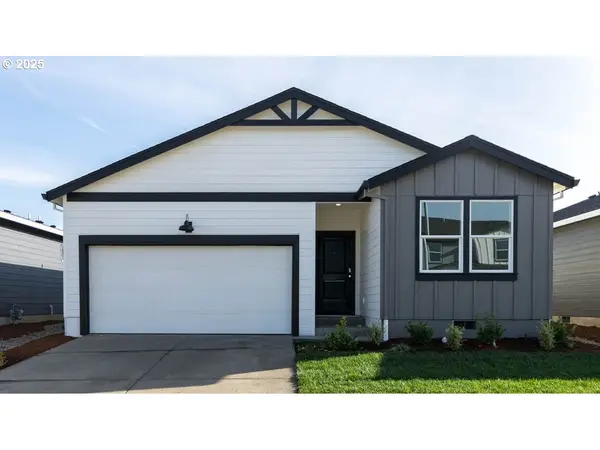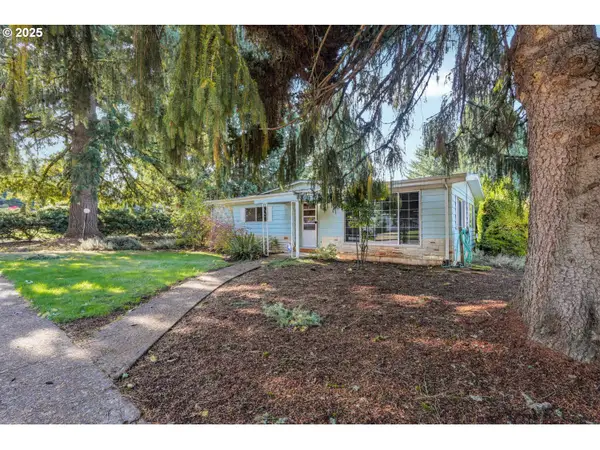10315 72nd Av NE, Salem, OR 97305
Local realty services provided by:Better Homes and Gardens Real Estate Realty Partners
Listed by:emily brock503-949-4647
Office:keller williams capital city
MLS#:833033
Source:OR_WVMLS
Price summary
- Price:$1,295,000
- Price per sq. ft.:$461.51
About this home
Accepted Offer with Contingencies. Extensively renovated in 2020, this luxury home was thoughtfully designed with care and intention. Featuring stunning acacia hardwood floors & designer finishes throughout, the kitchen is a true showpiece with an oversized island, granite counters, farmhouse sink & custom pantry. The private primary suiteoffers a serene retreat with vaulted ceilings, a balcony & a dream closet with custom shelving. The spa-inspired bath includes a soaking tub, dualvanities, and an oversized tile rainfall shower. The finished lower level provides a media room with fireplace, three additional bedrooms, an office, and a full bath with potential for dual living. Outdoor amenities include an expansive 20x20 covered deck, a barn, gazebo, RV parking, and two powered shops with 220V. Modern comforts include a whole-home water filtration system, high-speed fiber internet, new AC/heat pump, and a 2-car garage. Flat, usable acreage offer opportunities for gardening, crops, or animals. Set in the heart of farm country with a private drive and no neighbors in sight, yet only minutes to I-5 and Keizer Station. This home offers the perfect blend of seclusion, convenience, and elegance!
Contact an agent
Home facts
- Year built:1976
- Listing ID #:833033
- Added:64 day(s) ago
- Updated:October 30, 2025 at 07:38 AM
Rooms and interior
- Bedrooms:4
- Total bathrooms:3
- Full bathrooms:3
- Living area:2,806 sq. ft.
Heating and cooling
- Cooling:Central Ac
- Heating:Electric, Heat Pump, Wood
Structure and exterior
- Roof:Composition
- Year built:1976
- Building area:2,806 sq. ft.
- Lot area:4.96 Acres
Schools
- High school:Gervais
- Middle school:Gervais
- Elementary school:Gervais
Utilities
- Water:Well
- Sewer:Septic
Finances and disclosures
- Price:$1,295,000
- Price per sq. ft.:$461.51
- Tax amount:$6,390 (2024)
New listings near 10315 72nd Av NE
- New
 $224,900Active3 beds 2 baths1,272 sq. ft.
$224,900Active3 beds 2 baths1,272 sq. ft.4929 Pennsylvania Av SE, Salem, OR 97317
MLS# 834928Listed by: PRO FIDUCIARY REALTY - New
 $229,900Active3 beds 1 baths1,194 sq. ft.
$229,900Active3 beds 1 baths1,194 sq. ft.4336 Glenwood Dr SE, Salem, OR 97317
MLS# 834929Listed by: PRO FIDUCIARY REALTY - New
 $499,850Active3 beds 3 baths2,188 sq. ft.
$499,850Active3 beds 3 baths2,188 sq. ft.1115 Little John Lp NW, Salem, OR 97304
MLS# 834924Listed by: IHOMES - New
 $444,995Active3 beds 2 baths1,630 sq. ft.
$444,995Active3 beds 2 baths1,630 sq. ft.238 Greencrest St Ne, Salem, OR 97301
MLS# 206936607Listed by: D. R. HORTON, INC PORTLAND - New
 $456,995Active4 beds 3 baths1,880 sq. ft.
$456,995Active4 beds 3 baths1,880 sq. ft.332 Greencrest St Ne, Salem, OR 97301
MLS# 277636620Listed by: D. R. HORTON, INC PORTLAND - New
 $499,995Active5 beds 3 baths2,535 sq. ft.
$499,995Active5 beds 3 baths2,535 sq. ft.4959 Columbus Ave Ne, Salem, OR 97301
MLS# 493937856Listed by: D. R. HORTON, INC PORTLAND - New
 $442,995Active3 beds 2 baths1,630 sq. ft.
$442,995Active3 beds 2 baths1,630 sq. ft.4972 Marr Ave Ne, Salem, OR 97301
MLS# 533363425Listed by: D. R. HORTON, INC PORTLAND - New
 $59,900Active2 beds 2 baths960 sq. ft.
$59,900Active2 beds 2 baths960 sq. ft.6855 20th Ave, Salem, OR 97306
MLS# 130216428Listed by: KELLER WILLIAMS PDX CENTRAL - New
 $425,000Active3 beds 2 baths1,584 sq. ft.
$425,000Active3 beds 2 baths1,584 sq. ft.4490 Monroe Av NE, Salem, OR 97301
MLS# 834900Listed by: JOHN L. SCOTT-SALEM - New
 $325,000Active3 beds 2 baths1,048 sq. ft.
$325,000Active3 beds 2 baths1,048 sq. ft.4616 Lords Ct NE, Salem, OR 97301
MLS# 834903Listed by: HOMESMART REALTY GROUP
