10685 Oak Dr Se, Salem, OR 97306
Local realty services provided by:Better Homes and Gardens Real Estate Realty Partners
Listed by: angi mcfarland
Office: more realty
MLS#:24086384
Source:PORTLAND
Price summary
- Price:$1,299,000
- Price per sq. ft.:$352.13
- Monthly HOA dues:$25
About this home
Custom home designed for auto enthusiasts or work from home business concepts with 3 huge shops plus covered arena. Perfect for extended family living. Welcome to a dream come true property with all the amenities & privacy & Picture perfect mountain views. Many recent upgrades-new AC, Newer entry windows! Horse riding trails in the community including private lake access, stocked with Bass & more. This expansive 5+ acre property w/3+ Huge shops with room for motorhomes, boats, tractors & more! Spring Lake Estates featuring a spacious home and Horse property with 60 x 120 arena, 6 stall barn, hay barn, tack room, & horse trails, and 2 loafing stalls, on 5.07 acres with 3++ very large shops-Insulated, well lit, finished /insulated, 2 heated, 3rd heat ready. Outstanding Territorial, mountain, forest, vineyard, Game reserve view. Newer roof in '23, fresh paint inside and out, new carpet in living room. Brick hearth in living room and family room, ready for new insert. Formal dining room with walnut built-ins. Spacious Country kitchen with garden window overlooking landscaped garden filled with wildlife. Vintage reproduction "Elmira" wood cooking stove included. Wall oven, dishwasher, double sinks. Island with eating bar, cook top, and giant pantry with freezer. Primary on main with walk in closet, en-suite, and extra closets, slider to deck. Bonus room- on main could be 4th bedroom or office/gym features sauna. "Catio" area on deck off bonus room, covered bbq'ing area. Lower level, off garage has woodworking shop & big storage room- ready to be converted into a wine cellar, family room w/ custom pool table and vintage tile wet bar. Lower level kitchenette features new paint & flooring, fresh staging! Extra built-ins throughout. Covered RV storage or hay barn, RV dump, Greenhouse. Shops have power, air, lighting and was used to restore vintage cars. Too much to list, this one is a must see. Check listing for more details. Watch the video tours!
Contact an agent
Home facts
- Year built:1972
- Listing ID #:24086384
- Added:602 day(s) ago
- Updated:November 13, 2025 at 07:22 PM
Rooms and interior
- Bedrooms:5
- Total bathrooms:3
- Full bathrooms:3
- Living area:3,689 sq. ft.
Heating and cooling
- Cooling:Central Air
- Heating:Forced Air
Structure and exterior
- Roof:Composition
- Year built:1972
- Building area:3,689 sq. ft.
- Lot area:5.07 Acres
Schools
- High school:Jefferson
- Middle school:Jefferson
- Elementary school:Jefferson
Utilities
- Water:Well
- Sewer:Standard Septic
Finances and disclosures
- Price:$1,299,000
- Price per sq. ft.:$352.13
- Tax amount:$7,953 (2023)
New listings near 10685 Oak Dr Se
- Open Sat, 1 to 3pmNew
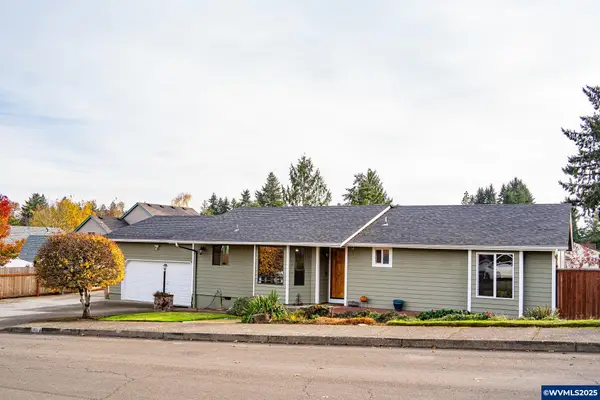 $460,000Active3 beds 2 baths1,428 sq. ft.
$460,000Active3 beds 2 baths1,428 sq. ft.1908 Red Fox Ln SE, Salem, OR 97306
MLS# 834790Listed by: PREMIERE PROPERTY GROUP, LLC - SOUTH SALEM - New
 $400,000Active3 beds 2 baths1,245 sq. ft.
$400,000Active3 beds 2 baths1,245 sq. ft.1011 Camry Ct NE, Salem, OR 97302
MLS# 834888Listed by: KITHKIN REAL ESTATE - New
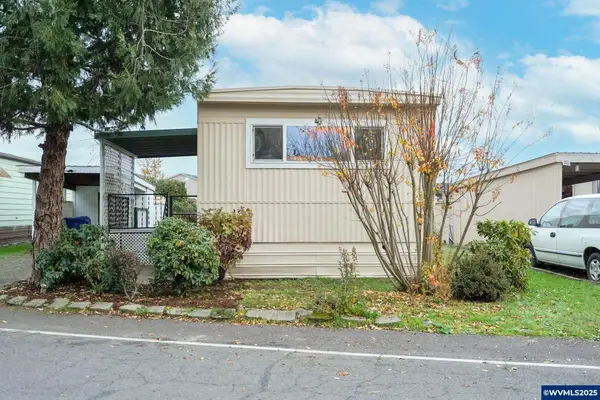 $28,000Active2 beds 1 baths840 sq. ft.
$28,000Active2 beds 1 baths840 sq. ft.148 Clearwater Av NE, Salem, OR 97301
MLS# 835351Listed by: REAL BROKER - Open Sat, 2:30 to 4:30pmNew
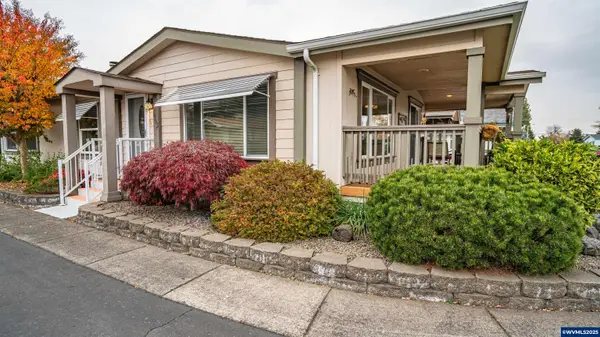 $169,900Active2 beds 2 baths1,404 sq. ft.
$169,900Active2 beds 2 baths1,404 sq. ft.663 Royalty Cir NE, Salem, OR 97301
MLS# 835296Listed by: BERKSHIRE HATHAWAY HOMESERVICES R E PROF - New
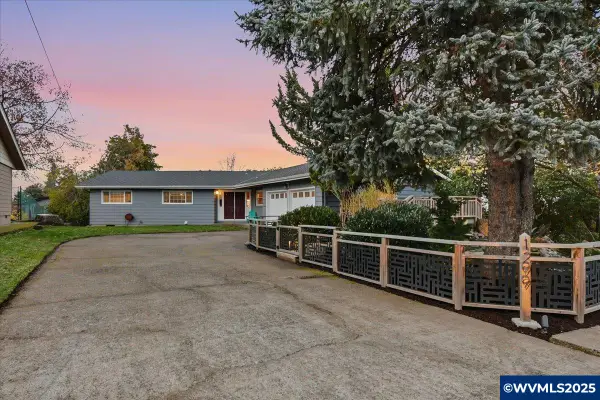 $667,944Active3 beds 3 baths2,491 sq. ft.
$667,944Active3 beds 3 baths2,491 sq. ft.1299 Marshall Dr SE, Salem, OR 97302
MLS# 835348Listed by: HOMESMART REALTY GROUP  $699,999Active-- beds 4 baths4,192 sq. ft.
$699,999Active-- beds 4 baths4,192 sq. ft.4455 Blueberry (-4445) Ln NE, Salem, OR 97305
MLS# 827872Listed by: EXP REALTY, LLC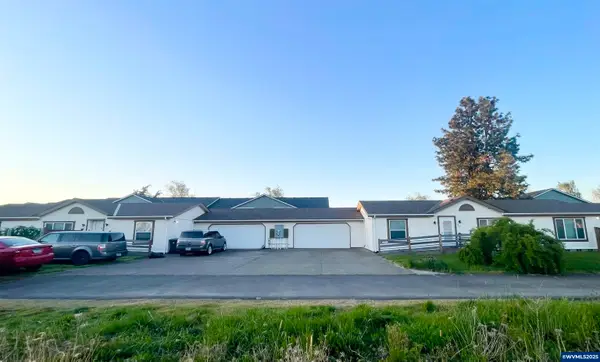 $699,999Active6 beds 4 baths4,192 sq. ft.
$699,999Active6 beds 4 baths4,192 sq. ft.4445 Blueberry (-4455) Ln NE, Salem, OR 97305
MLS# 827873Listed by: EXP REALTY, LLC- New
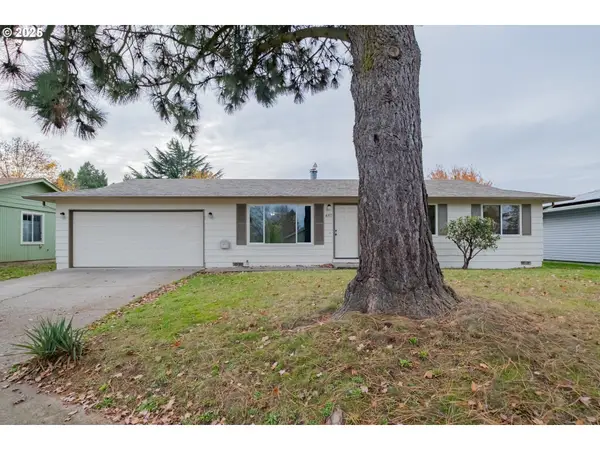 $359,000Active3 beds 1 baths1,040 sq. ft.
$359,000Active3 beds 1 baths1,040 sq. ft.4357 Burlington Loop, Salem, OR 97305
MLS# 756021482Listed by: KNIPE REALTY ERA POWERED - New
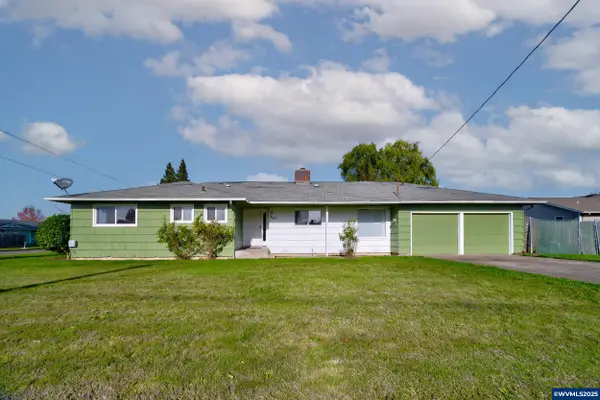 $410,000Active3 beds 2 baths1,434 sq. ft.
$410,000Active3 beds 2 baths1,434 sq. ft.3113 Hammel St NE, Salem, OR 97301
MLS# 835343Listed by: WINDERMERE PACIFIC WEST PROP - New
 $599,000Active-- beds 4 baths3,920 sq. ft.
$599,000Active-- beds 4 baths3,920 sq. ft.3928 Auburn Rd NE, Salem, OR 97301
MLS# 835269Listed by: BERKSHIRE HATHAWAY HOMESERVICES R E PROF
