1335 Neahkahnie St SE, Salem, OR 97306
Local realty services provided by:Better Homes and Gardens Real Estate Equinox
Listed by: jess craven503-519-5401
Office: re/max homesource
MLS#:824545
Source:OR_WVMLS
Price summary
- Price:$515,000
- Price per sq. ft.:$228.48
About this home
Lovely spacious traditional home in a quiet well established Southeast Salem neighborhood. 4 bedroom, 2 1/5 bath with a 5th bedroom option. Large corner lot, fully fenced with a nicely sized back yard. Formal entryway, oversized living room, family room, formal dining room and an open kitchen including SS appliances, range and second wall oven on main. Primary suite and 3 other bedrooms on upper level. Large, fully fenced back yard. Move in ready! The family room has been converted to a 5th bedroom/office with a fireplace and sliding glass door leading to the back deck. Can be converted back to a family living space. Laundry room, half bath and the garage with tons of storage above complete the main level of the home. Continue up the staircase where you’ll find the primary suite with two closets and an ensuite bathroom. 3 more spacious bedrooms, a full hall bathroom and a storage closet complete the upper level. Enjoy summer evenings on the large back deck, under the pergola or in the above ground pool. The fully covered front porch is perfect for relaxing and taking in the beauty of the established neighborhood. Newer roof and gas furnace (approx. 2021). This home is move in ready!
Contact an agent
Home facts
- Year built:1978
- Listing ID #:824545
- Added:341 day(s) ago
- Updated:December 24, 2025 at 03:26 PM
Rooms and interior
- Bedrooms:4
- Total bathrooms:3
- Full bathrooms:2
- Half bathrooms:1
- Living area:2,254 sq. ft.
Heating and cooling
- Cooling:Central Ac
- Heating:Forced Air
Structure and exterior
- Roof:Composition
- Year built:1978
- Building area:2,254 sq. ft.
- Lot area:0.21 Acres
Schools
- High school:Sprague
- Middle school:Judson
- Elementary school:Battlecreek
Utilities
- Water:City
- Sewer:City Sewer
Finances and disclosures
- Price:$515,000
- Price per sq. ft.:$228.48
- Tax amount:$5,091 (2024)
New listings near 1335 Neahkahnie St SE
- New
 $499,900Active3 beds 3 baths2,004 sq. ft.
$499,900Active3 beds 3 baths2,004 sq. ft.1624 York Butte Ave, Salem, OR 97306
MLS# 734548755Listed by: REAL BROKER - New
 $409,900Active3 beds 2 baths1,296 sq. ft.
$409,900Active3 beds 2 baths1,296 sq. ft.2560 Brown Rd, Salem, OR 97305
MLS# 313161683Listed by: REALTY OF AMERICA, LLC - New
 $436,900Active-- beds 2 baths1,570 sq. ft.
$436,900Active-- beds 2 baths1,570 sq. ft.1047-1057 Browning Av S, Salem, OR 97302
MLS# 836198Listed by: COLDWELL BANKER MOUNTAIN WEST REAL ESTATE, INC. - New
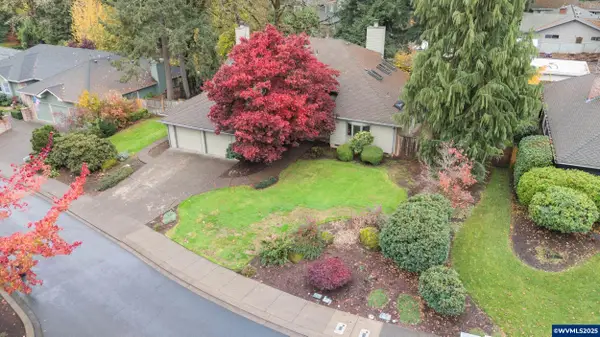 $699,000Active4 beds 4 baths3,142 sq. ft.
$699,000Active4 beds 4 baths3,142 sq. ft.700 Palisades Dr SE, Salem, OR 97302
MLS# 836187Listed by: HARCOURTS LIFESTYLE REALTY - New
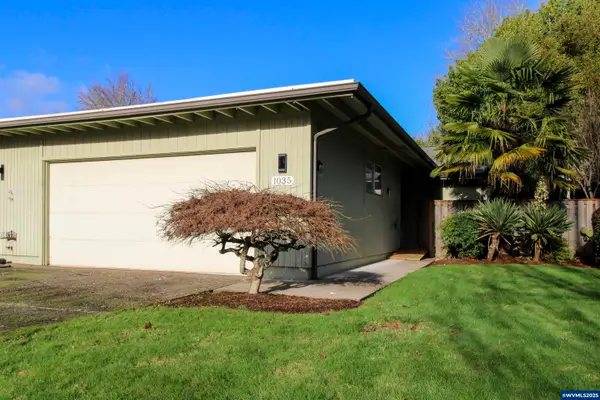 $275,000Active2 beds 1 baths1,122 sq. ft.
$275,000Active2 beds 1 baths1,122 sq. ft.1035 Chestnut St NW, Salem, OR 97304
MLS# 836184Listed by: CROWN REAL ESTATE GROUP - New
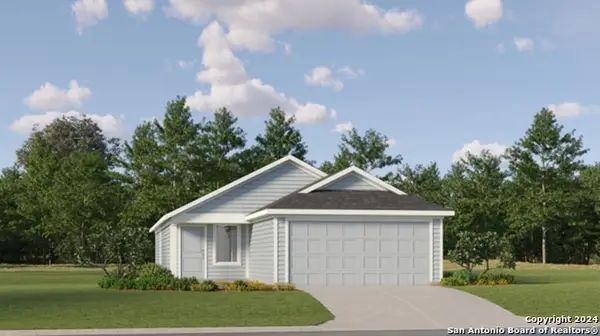 $238,999Active3 beds 2 baths1,402 sq. ft.
$238,999Active3 beds 2 baths1,402 sq. ft.306 Gadwall Ave, Marion, TX 78124
MLS# 1929839Listed by: MARTI REALTY GROUP - New
 $390,000Active2 beds 1 baths1,140 sq. ft.
$390,000Active2 beds 1 baths1,140 sq. ft.482 Ewald Av SE, Salem, OR 97302
MLS# 835173Listed by: THE SALEM REAL ESTATE GROUP - New
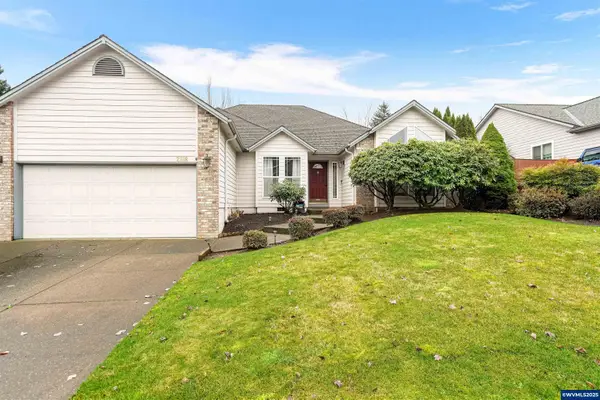 $510,000Active3 beds 2 baths1,912 sq. ft.
$510,000Active3 beds 2 baths1,912 sq. ft.2918 Vintage Av SE, Salem, OR 97306
MLS# 836178Listed by: HOMESTAR BROKERS - New
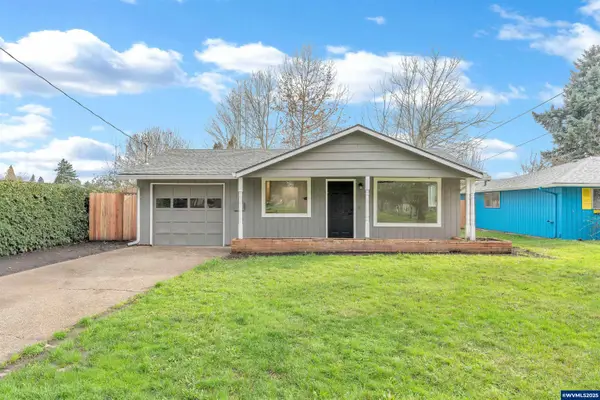 $375,000Active3 beds 1 baths1,000 sq. ft.
$375,000Active3 beds 1 baths1,000 sq. ft.398 21st St, Salem, OR 97301
MLS# 836177Listed by: MATIN REAL ESTATE - New
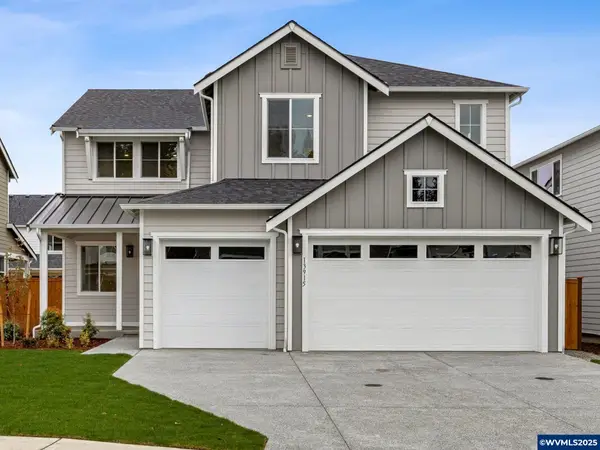 $749,990Active5 beds 3 baths3,006 sq. ft.
$749,990Active5 beds 3 baths3,006 sq. ft.6295 Evangelista St S, Salem, OR 97306
MLS# 836171Listed by: RICHMOND AMERICAN HOMES OF OREGON INC
