1532 Webster Dr SE, Salem, OR 97302
Local realty services provided by:Better Homes and Gardens Real Estate Equinox
Listed by: brandon fahlman, renee winters503-930-2786
Office: kithkin real estate
MLS#:834452
Source:OR_WVMLS
1532 Webster Dr SE,Salem, OR 97302
$699,900
- 4 Beds
- 3 Baths
- 2,543 sq. ft.
- Single family
- Active
Upcoming open houses
- Sat, Dec 1301:00 pm - 03:00 pm
Price summary
- Price:$699,900
- Price per sq. ft.:$275.23
About this home
This 4-bedroom home in Cambridge Estates is move-in ready! Updates include quartz counters, undermount sinks, wood flooring, upgraded lighting, and fresh paint inside and out. The rare highlight of this property is the 160-foot deep lot. The backyard is level, extremely private, features mature trees and plants, and is BIG. Outdoor living starts on the 15'x58' paver and concrete patio, bleeds into the grass yard, and ends with a fire pit and playhouse in the back. Inside, the layout is flexible and open. The main floor includes the kitchen, formal dining, a breakfast nook, living room, laundry room, and a family room. Upstairs, the primary suite features a large bedroom, two walk-in closets, double vanity, freestanding clawfoot tub, and a custom tile and glass shower. The 4th bedroom is over 400 square feet in size, includes built-in cabinetry and desks and has great flexibility to be used as a homeschool room, bonus room, play room, etc.
Contact an agent
Home facts
- Year built:1989
- Listing ID #:834452
- Added:59 day(s) ago
- Updated:December 09, 2025 at 03:43 PM
Rooms and interior
- Bedrooms:4
- Total bathrooms:3
- Full bathrooms:2
- Half bathrooms:1
- Living area:2,543 sq. ft.
Heating and cooling
- Cooling:Central Ac
- Heating:Forced Air, Gas
Structure and exterior
- Roof:Composition
- Year built:1989
- Building area:2,543 sq. ft.
- Lot area:0.29 Acres
Schools
- High school:South Salem
- Middle school:Judson
- Elementary school:Pringle
Utilities
- Water:City, Connected
- Sewer:City Sewer
Finances and disclosures
- Price:$699,900
- Price per sq. ft.:$275.23
- Tax amount:$7,945 (25-26)
New listings near 1532 Webster Dr SE
- New
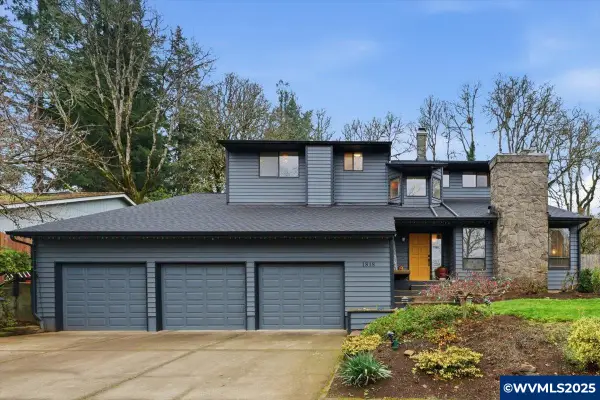 $619,900Active4 beds 3 baths2,298 sq. ft.
$619,900Active4 beds 3 baths2,298 sq. ft.1818 Pepper Tree Ct SE, Salem, OR 97306
MLS# 835894Listed by: TRADITION REAL ESTATE PARTNERS - New
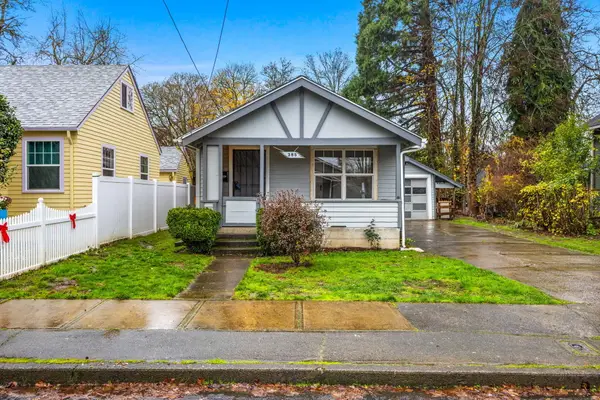 $235,000Active2 beds 1 baths630 sq. ft.
$235,000Active2 beds 1 baths630 sq. ft.385 24th Se, Salem, OR 97301
MLS# 220212750Listed by: COHO REALTY - New
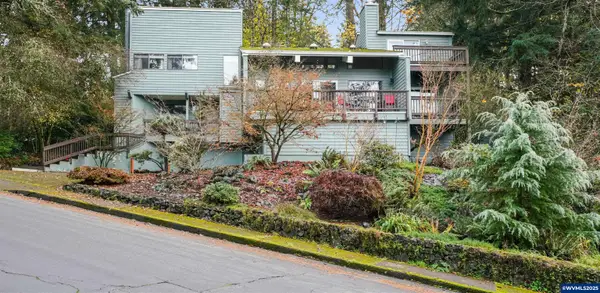 $675,000Active3 beds 3 baths2,833 sq. ft.
$675,000Active3 beds 3 baths2,833 sq. ft.1140 Chandler Dr S, Salem, OR 97302
MLS# 835844Listed by: HOMESMART REALTY GROUP - New
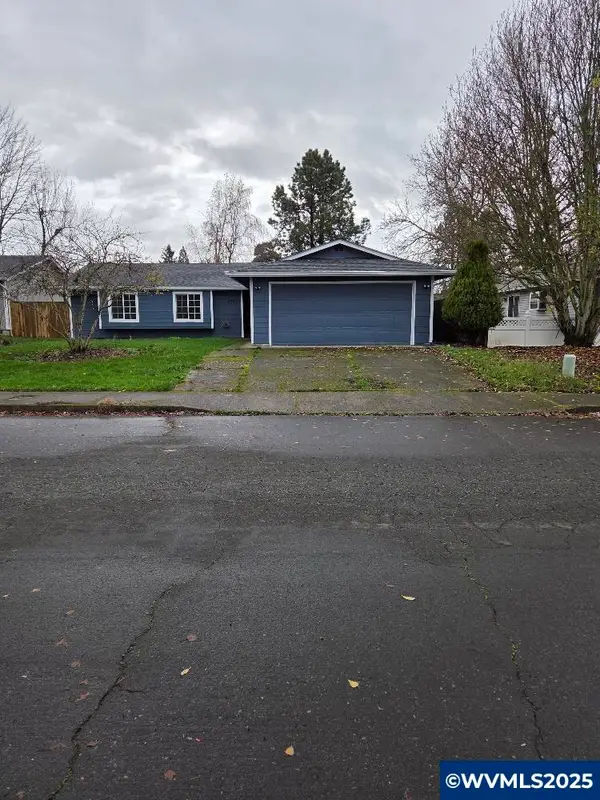 $415,000Active4 beds 2 baths1,368 sq. ft.
$415,000Active4 beds 2 baths1,368 sq. ft.4744 Ravine Ct NE, Salem, OR 97305
MLS# 835867Listed by: FORUM REAL ESTATE LLC 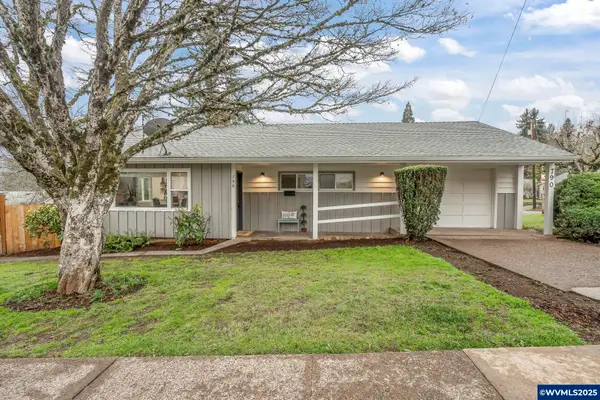 $384,900Pending2 beds 1 baths974 sq. ft.
$384,900Pending2 beds 1 baths974 sq. ft.790 Hansen Av S, Salem, OR 97302
MLS# 835865Listed by: HEART & SOUL REALTY- New
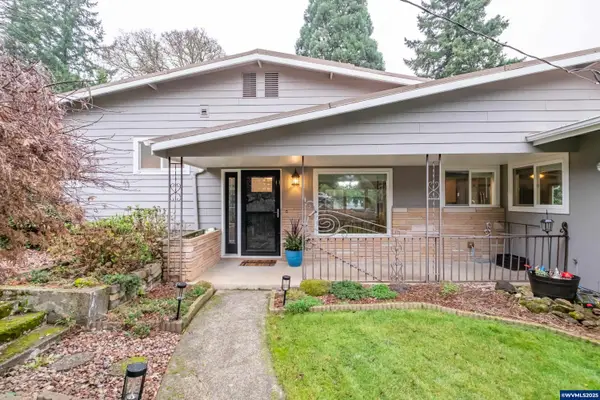 $524,900Active4 beds 2 baths2,488 sq. ft.
$524,900Active4 beds 2 baths2,488 sq. ft.292 Stoneway Dr NW, Salem, OR 97304
MLS# 835793Listed by: KELLER WILLIAMS REALTY -ALBANY - New
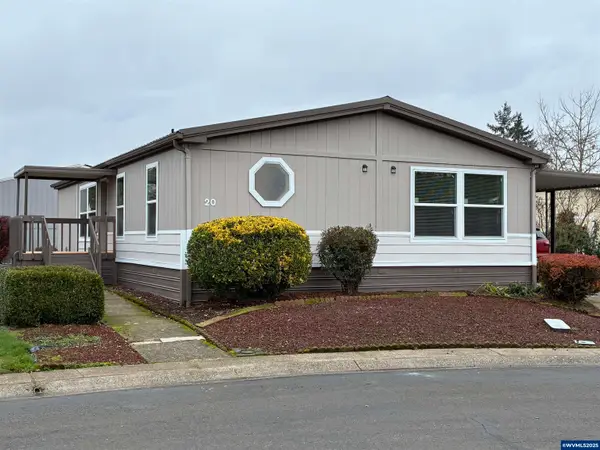 $137,500Active3 beds 2 baths1,323 sq. ft.
$137,500Active3 beds 2 baths1,323 sq. ft.1500 Gabriela (#20) Ct, Salem, OR 97301
MLS# 835787Listed by: BERKSHIRE HATHAWAY HOMESERVICES R E PROF - Open Sat, 2 to 4pmNew
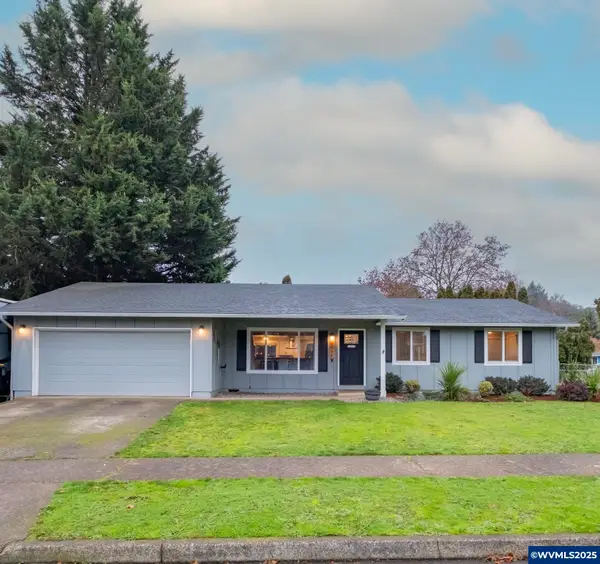 $428,000Active3 beds 2 baths1,360 sq. ft.
$428,000Active3 beds 2 baths1,360 sq. ft.1394 Hayward St S, Salem, OR 97306
MLS# 835857Listed by: EXP REALTY, LLC - New
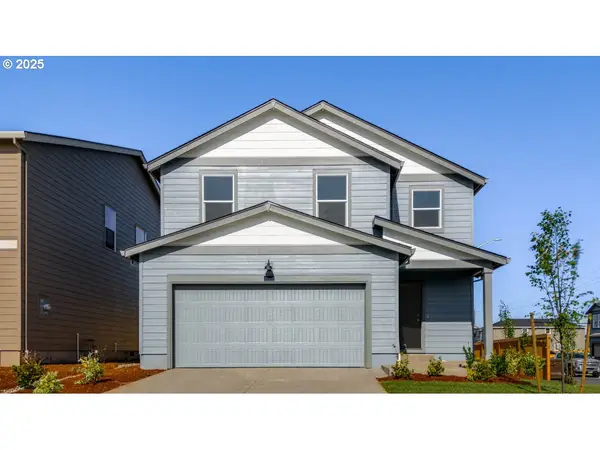 $459,995Active5 beds 3 baths1,905 sq. ft.
$459,995Active5 beds 3 baths1,905 sq. ft.4946 Marr Ave Ne, Salem, OR 97301
MLS# 580922342Listed by: D. R. HORTON, INC PORTLAND - New
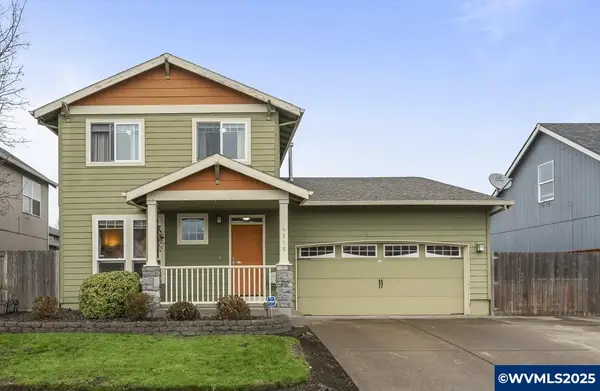 $450,000Active3 beds 3 baths1,720 sq. ft.
$450,000Active3 beds 3 baths1,720 sq. ft.4515 Samantha Av NE, Salem, OR 97305
MLS# 835849Listed by: KELLER WILLIAMS CAPITAL CITY BENSON BROKER GROUP
