1630 Onyx St NW, Salem, OR 97304
Local realty services provided by:Better Homes and Gardens Real Estate Equinox
Listed by: greg and judy gysin, judy gysin
Office: premiere property group, llc. - south salem
MLS#:823616
Source:OR_WVMLS
1630 Onyx St NW,Salem, OR 97304
$675,000Last list price
- 4 Beds
- 3 Baths
- - sq. ft.
- Single family
- Sold
Sorry, we are unable to map this address
Price summary
- Price:$675,000
About this home
The entire home showcases beautiful natural knotty maple floors. Ample storage throughout. Abundant natural light highlighting built-ins and a cozy fireplace in the inviting living room.The kitchen is well-equipped with stainless steel appliances, granite countertops, ample cabinetry, and bar seating—ideal for cooking and entertaining. The main floor primary suite includes serene views of the private backyard, an ensuite walk-in closet, double vanity and soaking tub. Large earth-toned natural stone
Contact an agent
Home facts
- Year built:2004
- Listing ID #:823616
- Added:331 day(s) ago
- Updated:November 14, 2025 at 08:05 AM
Rooms and interior
- Bedrooms:4
- Total bathrooms:3
- Full bathrooms:3
Heating and cooling
- Cooling:Central Ac
- Heating:Forced Air, Gas
Structure and exterior
- Roof:Composition
- Year built:2004
Schools
- High school:West Salem
- Middle school:Straub
- Elementary school:Chapman Hill
Utilities
- Water:City, Connected
- Sewer:City Sewer
Finances and disclosures
- Price:$675,000
- Tax amount:$7,367 (2023-24)
New listings near 1630 Onyx St NW
- New
 $680,000Active5 beds 3 baths2,826 sq. ft.
$680,000Active5 beds 3 baths2,826 sq. ft.1321 Chapman Hill Dr NW, Salem, OR 97304
MLS# 835385Listed by: LEGACY REAL ESTATE - Open Sun, 1 to 3pmNew
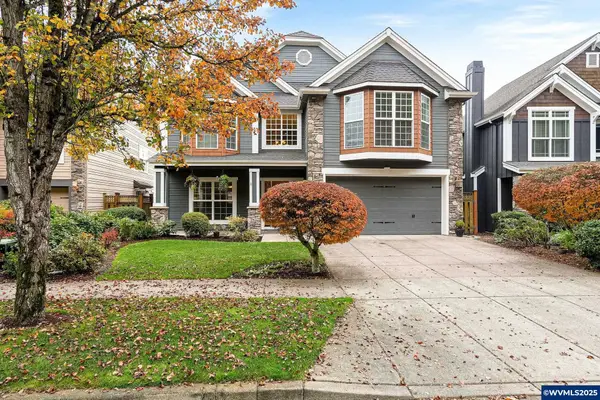 $635,000Active4 beds 3 baths3,031 sq. ft.
$635,000Active4 beds 3 baths3,031 sq. ft.3754 Tayside St S, Salem, OR 97302
MLS# 835109Listed by: KELLER WILLIAMS CAPITAL CITY - New
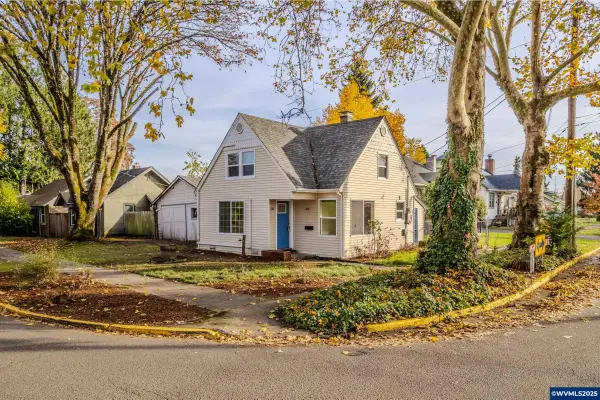 $325,000Active2 beds 1 baths900 sq. ft.
$325,000Active2 beds 1 baths900 sq. ft.1110 Cross St SE, Salem, OR 97302
MLS# 835376Listed by: KELLER WILLIAMS CAPITAL CITY - New
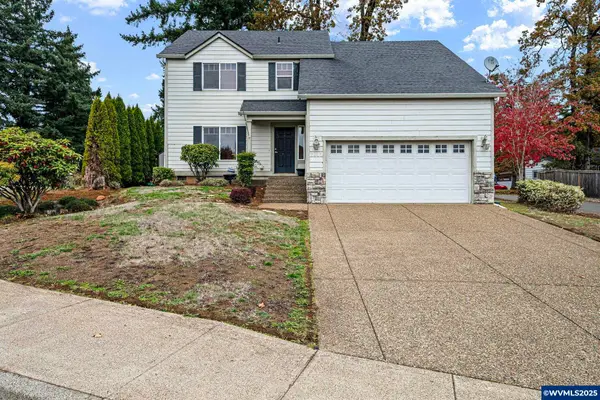 $450,000Active4 beds 3 baths1,854 sq. ft.
$450,000Active4 beds 3 baths1,854 sq. ft.2845 Rocky Ridge Av SE, Salem, OR 97306
MLS# 835371Listed by: KELLER WILLIAMS / EUGENE & SPRINGFIELD - New
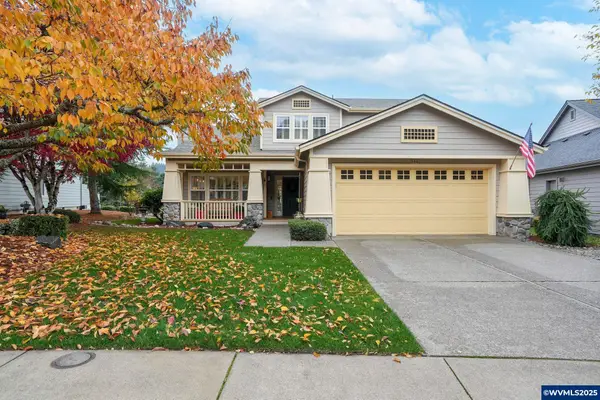 $615,000Active3 beds 3 baths1,913 sq. ft.
$615,000Active3 beds 3 baths1,913 sq. ft.644 Creekside Dr SE, Salem, OR 97306
MLS# 835367Listed by: REALTY ONE GROUP WILLAMETTE VALLEY - New
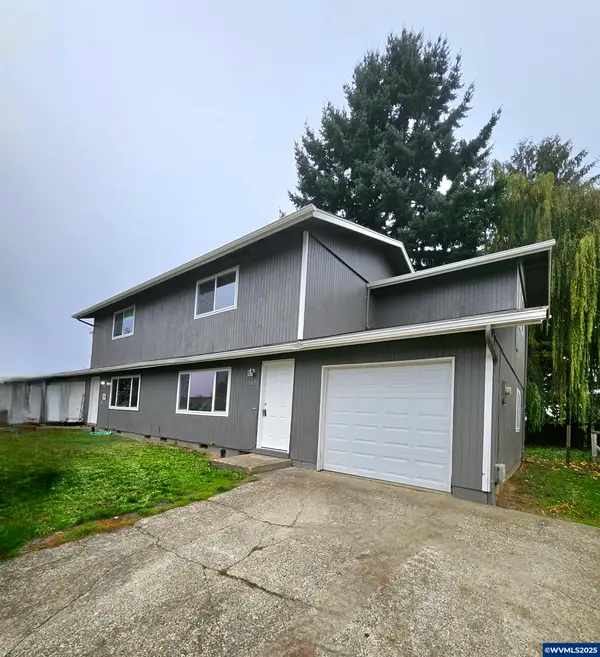 $485,000Active-- beds 4 baths3,040 sq. ft.
$485,000Active-- beds 4 baths3,040 sq. ft.4821-4823 Cougar Ct SE, Salem, OR 97317
MLS# 835358Listed by: JOHN L. SCOTT-SALEM - New
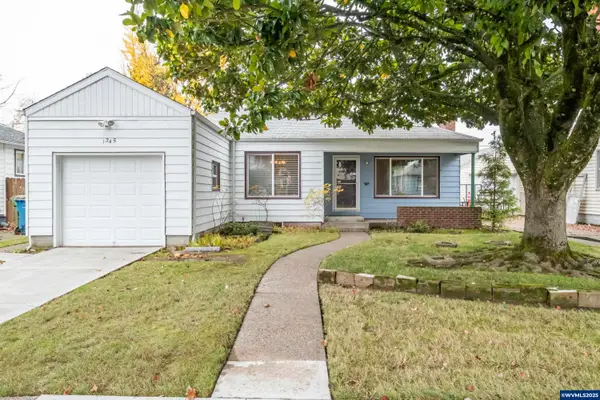 $300,000Active2 beds 1 baths1,073 sq. ft.
$300,000Active2 beds 1 baths1,073 sq. ft.1345 Jefferson St NE, Salem, OR 97301
MLS# 835124Listed by: RE/MAX INTEGRITY - SALEM - New
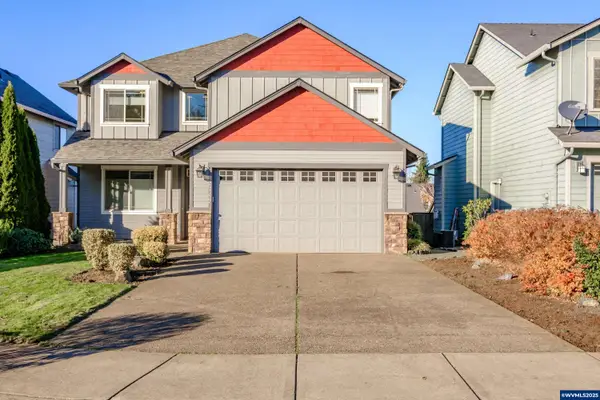 $629,900Active4 beds 3 baths2,598 sq. ft.
$629,900Active4 beds 3 baths2,598 sq. ft.2749 Merced Ct SE, Salem, OR 97306
MLS# 835354Listed by: WINDERMERE HERITAGE - Open Sat, 1 to 3pmNew
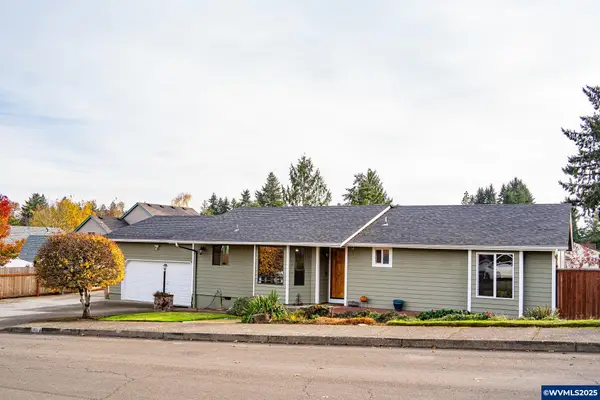 $460,000Active3 beds 2 baths1,428 sq. ft.
$460,000Active3 beds 2 baths1,428 sq. ft.1908 Red Fox Ln SE, Salem, OR 97306
MLS# 834790Listed by: PREMIERE PROPERTY GROUP, LLC - SOUTH SALEM - New
 $400,000Active3 beds 2 baths1,245 sq. ft.
$400,000Active3 beds 2 baths1,245 sq. ft.1011 Camry Ct NE, Salem, OR 97302
MLS# 834888Listed by: KITHKIN REAL ESTATE
