212 Kurth Meadows Av SE, Salem, OR 97306
Local realty services provided by:Better Homes and Gardens Real Estate Equinox
Listed by: tyler blytheCell: 503-509-0880
Office: homesmart realty group
MLS#:833121
Source:OR_WVMLS
212 Kurth Meadows Av SE,Salem, OR 97306
$1,225,000
- 4 Beds
- 4 Baths
- 3,310 sq. ft.
- Single family
- Active
Price summary
- Price:$1,225,000
- Price per sq. ft.:$370.09
About this home
Stunning 4 bed, 3.5 bath custom home with 3,310 sq. ft. of modern luxury. Every detail was thoughtfully curated, blending sleek contemporary elements with warm Nordic modern style. Premium finishes throughout, including a contemporary floating staircase, heated bathroom floors, white oak floors and cabinetry, and a central vacuum system. The chef’s kitchen features quartz countertops, double ovens, an industrial farmhouse sink, and a 42-inch built-in refrigerator seamlessly integrated into the soft-close cabinetry. Enjoy effortless indoor-outdoor living with an oversized multi-slide industrial patio door leading to a dream outdoor retreat complete with an outdoor kitchen, BBQ, gas fireplace with stone surround, heaters, bar, flat screen TV, water feature, and built-in speakers —all nestled among the serene Creekside trees. No HOA means you enjoy the best of both worlds. Over $35,000 in designer lighting upgrades make this home truly shine. Luxury, privacy, and modern design all come together in this one-of-a-kind property.
Contact an agent
Home facts
- Year built:2021
- Listing ID #:833121
- Added:117 day(s) ago
- Updated:December 24, 2025 at 03:26 PM
Rooms and interior
- Bedrooms:4
- Total bathrooms:4
- Full bathrooms:3
- Half bathrooms:1
- Living area:3,310 sq. ft.
Heating and cooling
- Cooling:Central Ac
- Heating:Forced Air, Gas
Structure and exterior
- Roof:Composition, Shingle
- Year built:2021
- Building area:3,310 sq. ft.
- Lot area:0.27 Acres
Schools
- High school:Sprague
- Middle school:Crossler
- Elementary school:Sumpter
Utilities
- Water:City
- Sewer:City Sewer
Finances and disclosures
- Price:$1,225,000
- Price per sq. ft.:$370.09
- Tax amount:$9,894 (2024)
New listings near 212 Kurth Meadows Av SE
- New
 $499,900Active3 beds 3 baths2,004 sq. ft.
$499,900Active3 beds 3 baths2,004 sq. ft.1624 York Butte Ave, Salem, OR 97306
MLS# 734548755Listed by: REAL BROKER - New
 $409,900Active3 beds 2 baths1,296 sq. ft.
$409,900Active3 beds 2 baths1,296 sq. ft.2560 Brown Rd, Salem, OR 97305
MLS# 313161683Listed by: REALTY OF AMERICA, LLC - New
 $436,900Active-- beds 2 baths1,570 sq. ft.
$436,900Active-- beds 2 baths1,570 sq. ft.1047-1057 Browning Av S, Salem, OR 97302
MLS# 836198Listed by: COLDWELL BANKER MOUNTAIN WEST REAL ESTATE, INC. - New
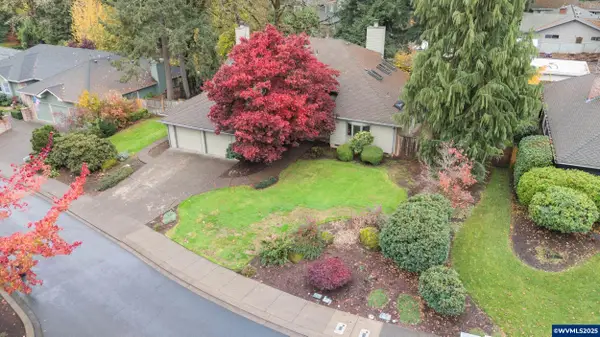 $699,000Active4 beds 4 baths3,142 sq. ft.
$699,000Active4 beds 4 baths3,142 sq. ft.700 Palisades Dr SE, Salem, OR 97302
MLS# 836187Listed by: HARCOURTS LIFESTYLE REALTY - New
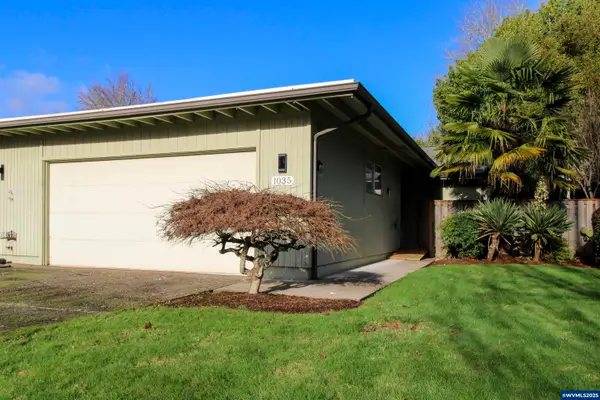 $275,000Active2 beds 1 baths1,122 sq. ft.
$275,000Active2 beds 1 baths1,122 sq. ft.1035 Chestnut St NW, Salem, OR 97304
MLS# 836184Listed by: CROWN REAL ESTATE GROUP - New
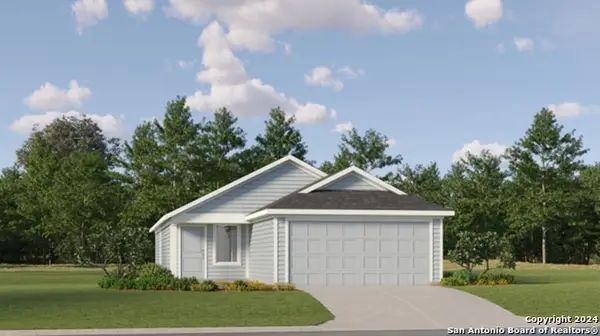 $238,999Active3 beds 2 baths1,402 sq. ft.
$238,999Active3 beds 2 baths1,402 sq. ft.306 Gadwall Ave, Marion, TX 78124
MLS# 1929839Listed by: MARTI REALTY GROUP - New
 $390,000Active2 beds 1 baths1,140 sq. ft.
$390,000Active2 beds 1 baths1,140 sq. ft.482 Ewald Ave Se, Salem, OR 97302
MLS# 729181245Listed by: THE SALEM REAL ESTATE GROUP - New
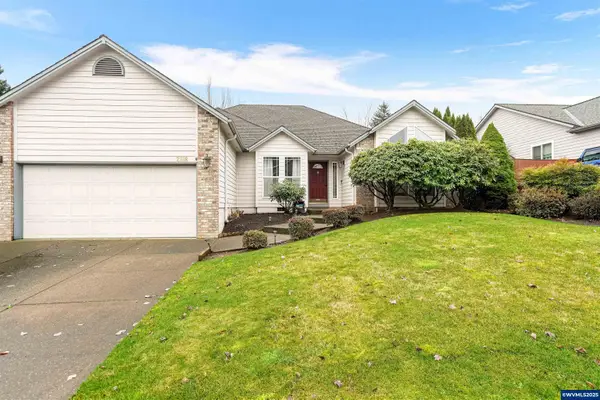 $510,000Active3 beds 2 baths1,912 sq. ft.
$510,000Active3 beds 2 baths1,912 sq. ft.2918 Vintage Av SE, Salem, OR 97306
MLS# 836178Listed by: HOMESTAR BROKERS - New
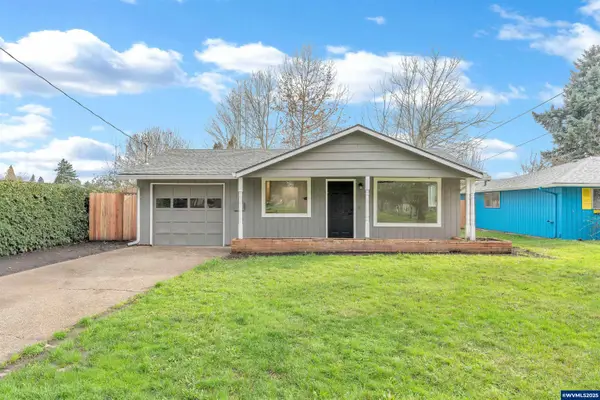 $375,000Active3 beds 1 baths1,000 sq. ft.
$375,000Active3 beds 1 baths1,000 sq. ft.398 21st St, Salem, OR 97301
MLS# 836177Listed by: MATIN REAL ESTATE - New
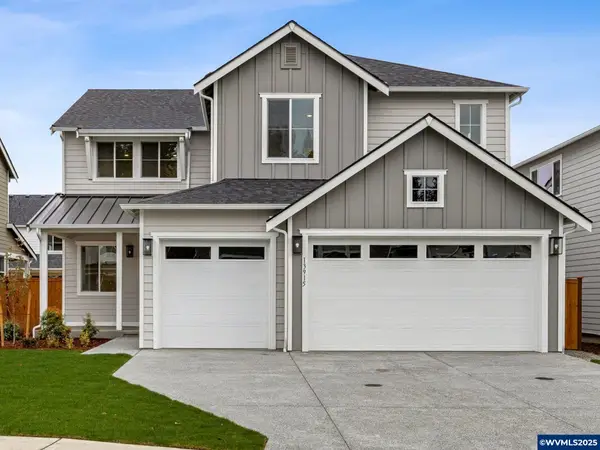 $749,990Active5 beds 3 baths3,006 sq. ft.
$749,990Active5 beds 3 baths3,006 sq. ft.6295 Evangelista St S, Salem, OR 97306
MLS# 836171Listed by: RICHMOND AMERICAN HOMES OF OREGON INC
