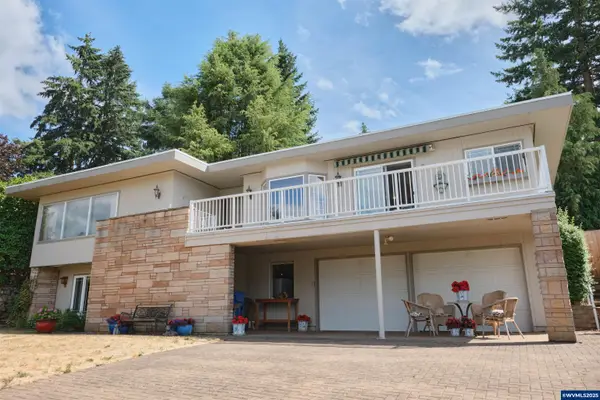2231 Genesis Ct SE, Salem, OR 97306
Local realty services provided by:Better Homes and Gardens Real Estate Equinox
Listed by:bruce widingDirec: 503-329-0496
Office:certified realty co
MLS#:828712
Source:OR_WVMLS
2231 Genesis Ct SE,Salem, OR 97306
$675,000
- 5 Beds
- 3 Baths
- 2,874 sq. ft.
- Single family
- Active
Price summary
- Price:$675,000
- Price per sq. ft.:$234.86
About this home
The term "Forever Home" comes to mind. Exceptionally well-maintained and spacious 2-story home with matching decks on each level for beautiful westward views. So many features and upgrades: Living Room + Family Room + Bonus Room; 9-foot ceilings on main; Vaulted ceiling and gas fireplace in the living room; Kitchen offers quartz counters with tile backsplash, deep walk-in pantry closet, undermount farmhouse sink with disposal and Titan compact water heater underneath for fast hot water, ... ... all-stainless steel kitchen appliances (including gas range), eating bar & lazy Susan. Eating area leads to main floor deck. French doors lead to the vaulted primary bedroom/suite, with quartz counters, dual undermount sinks and a tiled, seated shower in the bathroom. Spacious walk-in primary closet has its own "shoe nook". Floors are mainly hardwood and LVP. Hall bathrooms on both levels have tile floors and quartz counters. Huge family room (36 x 13) on lower level along with a spacious bonus room and three bedrooms, all of ample size. Both decks and front porch built with Trex decking material. Air conditioning, gas furnace and gas water heater all installed in 2024. Fiber cement siding. Interlock roof installed in 2021 and has 50 year warranty, transferable to subsequent owner. Double garage with keypad, automated sprinkler system and water features in front and back yards. Lots of storage space, including a huge area beneath the lower level. Low-traffic cul-de-sac location. This one is something special.
Contact an agent
Home facts
- Year built:2007
- Listing ID #:828712
- Added:145 day(s) ago
- Updated:October 01, 2025 at 02:43 PM
Rooms and interior
- Bedrooms:5
- Total bathrooms:3
- Full bathrooms:3
- Living area:2,874 sq. ft.
Heating and cooling
- Cooling:Central Ac
- Heating:Forced Air, Gas, Hot Water
Structure and exterior
- Roof:Metal or Aluminum
- Year built:2007
- Building area:2,874 sq. ft.
- Lot area:0.2 Acres
Schools
- High school:South Salem
- Middle school:Judson
- Elementary school:Pringle
Utilities
- Water:City
- Sewer:City Sewer
Finances and disclosures
- Price:$675,000
- Price per sq. ft.:$234.86
- Tax amount:$7,828 (24-25)
New listings near 2231 Genesis Ct SE
- New
 $544,900Active4 beds 3 baths2,778 sq. ft.
$544,900Active4 beds 3 baths2,778 sq. ft.1992 Summit Av NW, Salem, OR 97304
MLS# 834029Listed by: MANOR REALTY - New
 $624,900Active5 beds 3 baths2,425 sq. ft.
$624,900Active5 beds 3 baths2,425 sq. ft.4290 Alderbrook Ave Se, Salem, OR 97302
MLS# 595557598Listed by: KELLER WILLIAMS REALTY PORTLAND PREMIERE - New
 $350,000Active3 beds 2 baths1,604 sq. ft.
$350,000Active3 beds 2 baths1,604 sq. ft.3392 Lake Vanessa Cir Nw, Salem, OR 97304
MLS# 455216552Listed by: CONGRESS REALTY - New
 $579,000Active3 beds 4 baths2,934 sq. ft.
$579,000Active3 beds 4 baths2,934 sq. ft.1382 Kashmir Dr S, Salem, OR 97306
MLS# 834106Listed by: REGER HOMES, LLC - New
 $224,900Active2 beds 2 baths1,728 sq. ft.
$224,900Active2 beds 2 baths1,728 sq. ft.2120 Robins Ln SE, Salem, OR 97306
MLS# 834083Listed by: HOMESMART REALTY GROUP - New
 $448,500Active4 beds 2 baths2,308 sq. ft.
$448,500Active4 beds 2 baths2,308 sq. ft.4627 2nd Wy SE, Salem, OR 97302
MLS# 834099Listed by: REALTY ONE GROUP WILLAMETTE VALLEY - New
 $330,000Active3 beds 2 baths1,458 sq. ft.
$330,000Active3 beds 2 baths1,458 sq. ft.4240 Center St NE, Salem, OR 97301
MLS# 834095Listed by: REGER HOMES, LLC - New
 $475,000Active5 beds 2 baths2,575 sq. ft.
$475,000Active5 beds 2 baths2,575 sq. ft.1275 Oakhill Ave, Salem, OR 97302
MLS# 325117291Listed by: WORTHLAND REAL ESTATE - New
 $329,900Active3 beds 2 baths1,296 sq. ft.
$329,900Active3 beds 2 baths1,296 sq. ft.1913 Cottontail Ct NE, Salem, OR 97305
MLS# 834045Listed by: HOMESMART REALTY GROUP - Open Sun, 11am to 1pmNew
 $558,900Active3 beds 3 baths2,617 sq. ft.
$558,900Active3 beds 3 baths2,617 sq. ft.2747 Fillmore Av NW, Salem, OR 97304
MLS# 834091Listed by: HOMESMART REALTY GROUP
