2418 Equestrian Lp S, Salem, OR 97302
Local realty services provided by:Better Homes and Gardens Real Estate Realty Partners
Listed by:emily brock503-949-4647
Office:keller williams capital city
MLS#:833142
Source:OR_WVMLS
Price summary
- Price:$535,000
- Price per sq. ft.:$235.89
About this home
Discover the perfect blend of comfort and style in this beautifully built 2017 home! The open floor plan is filled with natural light and features vaulted ceilings and a cozy gas fireplace. A chef’s kitchen shines with granite counters, stainless steel appliances, an island breakfast bar, and two pantry closets. All bedrooms are conveniently located on the main level, while the upstairs offers a spacious 543 Sq. Ft. bonus media room and full bath. The primary suite is a true retreat with a large walk-in closet, dual sinks, and a shower w/ bench seating. Step outside to a tranquil, fully fenced and irrigated yard enhanced with vibrant flowers, fruit trees, hardscaping, and a covered patio. Located in friendly Cottonwood Lakes, you’ll appreciate the easy access to Minto Brown park, Courthouse, Salem Golf Club, and all that downtown Salem has to offer!
Contact an agent
Home facts
- Year built:2017
- Listing ID #:833142
- Added:1 day(s) ago
- Updated:September 05, 2025 at 02:57 AM
Rooms and interior
- Bedrooms:3
- Total bathrooms:3
- Full bathrooms:3
- Living area:2,268 sq. ft.
Heating and cooling
- Cooling:Central Ac
- Heating:Forced Air, Gas
Structure and exterior
- Roof:Composition
- Year built:2017
- Building area:2,268 sq. ft.
- Lot area:0.11 Acres
Schools
- High school:Sprague
- Middle school:Crossler
- Elementary school:Schirle
Utilities
- Water:City
- Sewer:City Sewer
Finances and disclosures
- Price:$535,000
- Price per sq. ft.:$235.89
- Tax amount:$5,829 (2024)
New listings near 2418 Equestrian Lp S
- New
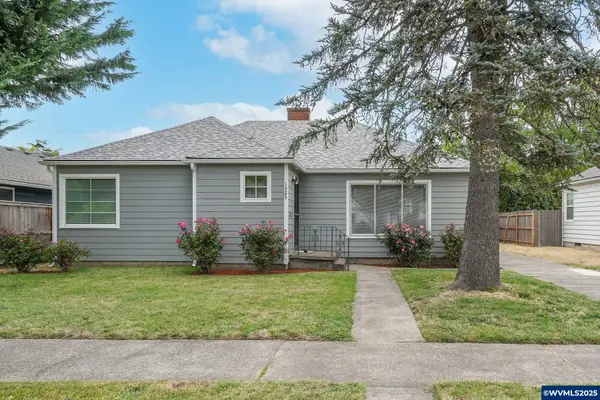 $335,000Active3 beds 1 baths1,244 sq. ft.
$335,000Active3 beds 1 baths1,244 sq. ft.1525 Pearl St NE, Salem, OR 97301
MLS# 833338Listed by: WINDERMERE HERITAGE - New
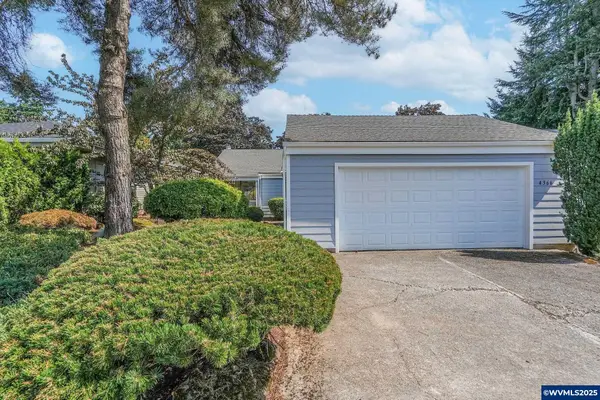 $390,000Active2 beds 2 baths1,658 sq. ft.
$390,000Active2 beds 2 baths1,658 sq. ft.4366 Alderbrook Av SE, Salem, OR 97302
MLS# 833335Listed by: LEGACY REAL ESTATE - Open Fri, 4 to 6pmNew
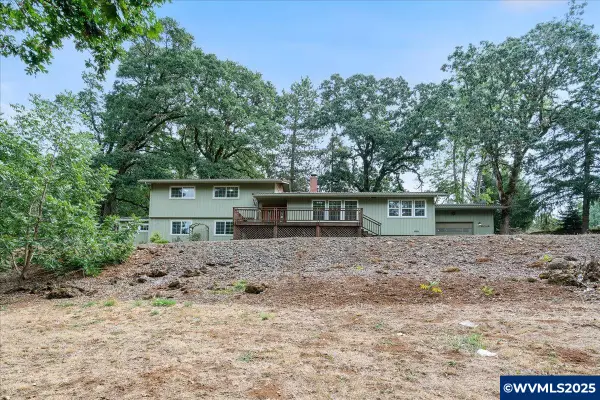 $650,000Active3 beds 3 baths2,480 sq. ft.
$650,000Active3 beds 3 baths2,480 sq. ft.7244 Bates Rd S, Salem, OR 97306
MLS# 833279Listed by: BRIGHTHOME REAL ESTATE GROUP - New
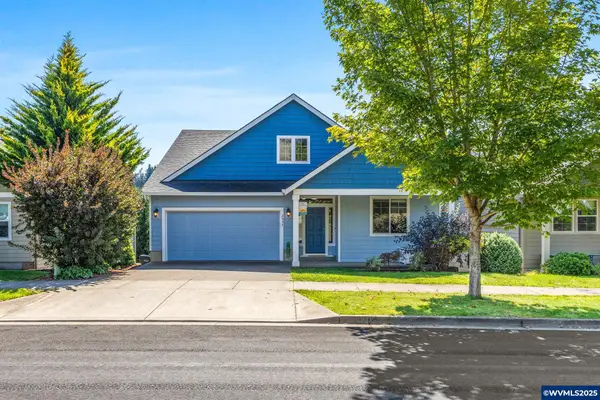 $589,000Active5 beds 3 baths2,660 sq. ft.
$589,000Active5 beds 3 baths2,660 sq. ft.2434 Benjamin Av NW, Salem, OR 97304
MLS# 833306Listed by: CAPITOL REAL ESTATE - New
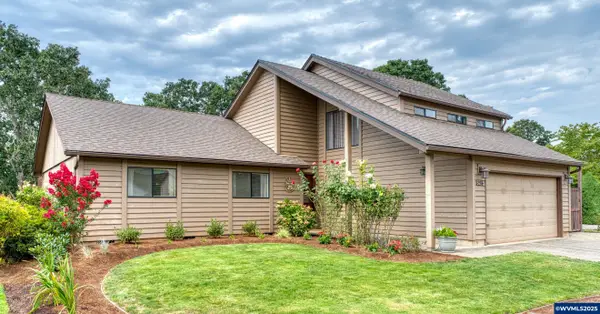 Listed by BHGRE$499,000Active4 beds 3 baths1,935 sq. ft.
Listed by BHGRE$499,000Active4 beds 3 baths1,935 sq. ft.5275 Ponderosa Dr S, Salem, OR 97302
MLS# 833320Listed by: KNIPE REALTY ERA POWERED 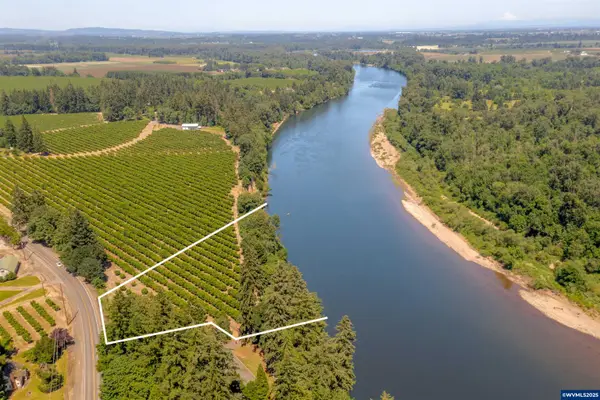 $250,000Pending1.66 Acres
$250,000Pending1.66 Acres24615 Wallace Rd, Salem, OR 97304
MLS# 833314Listed by: KELLER WILLIAMS CAPITAL CITY - DALLAS- New
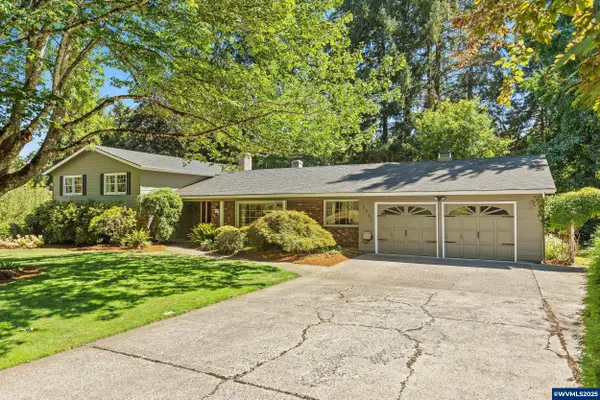 $839,000Active5 beds 4 baths3,140 sq. ft.
$839,000Active5 beds 4 baths3,140 sq. ft.2942 Inland Dr S, Salem, OR 97302
MLS# 833186Listed by: PARAMOUNT REAL ESTATE SERVICES - New
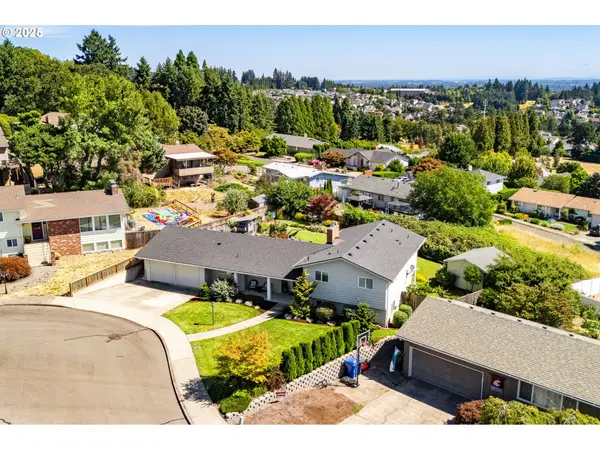 $595,000Active4 beds 3 baths2,398 sq. ft.
$595,000Active4 beds 3 baths2,398 sq. ft.3247 Champlain Dr Nw, Salem, OR 97304
MLS# 304906153Listed by: PREMIERE PROPERTY GROUP, LLC - New
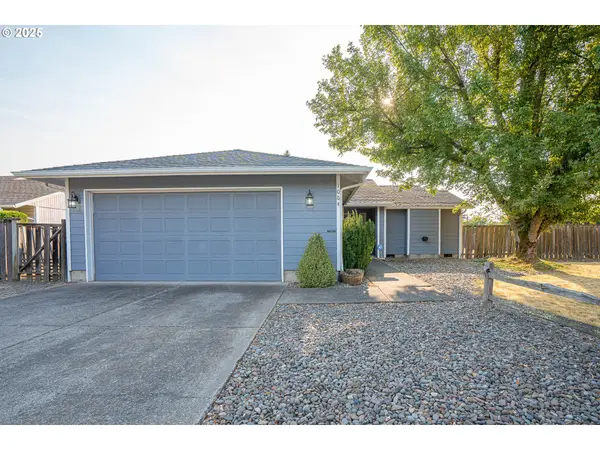 $369,000Active3 beds 2 baths1,084 sq. ft.
$369,000Active3 beds 2 baths1,084 sq. ft.1064 Connecticut Ave, Salem, OR 97317
MLS# 209415216Listed by: HOMESMART REALTY GROUP
