2554 Cole Rd, Salem, OR 97306
Local realty services provided by:Better Homes and Gardens Real Estate Realty Partners
Listed by: chris forrette
Office: coldwell banker mountain west
MLS#:24445114
Source:PORTLAND
Price summary
- Price:$4,200,000
- Price per sq. ft.:$474.74
About this home
Luxurious Estate with Breathtaking Mountain Views! This spectacular 5-bedroom, 7 full and 2 half-bath estate offers unmatched elegance across 11,000+ sq. ft. Nestled in a stunning setting on 32 acres, it’s a dream home for those seeking luxury and comfort. Enter through a grand foyer with towering ceilings and tile floors, setting the stage for the impressive interior. The chef's kitchen with a spacious butler pantry is designed for culinary enthusiasts, while the 6+ car garage and large shop provide ample space for projects and storage. Enjoy hosting in the light-filled main living room, featuring a beautiful fireplace, mantle, and built-ins. The family room features wet bar and dedicated movie theater, perfect for entertaining. Choose from two formal dining rooms for memorable meals with family and friends. A secret door leads to a hidden cellar with a private bathroom, offering a unique, intimate gathering space. Outdoors, the expansive patio features a cozy fireplace and built-in BBQ, while the fenced sport court with a basketball hoop promises endless fun. Retreat to the luxurious master suite, complete with a fireplace, sitting area, luxury shower, large jacuzzi tub, and his & hers walk-in closets and restrooms. Each of the three upstairs bedrooms has an ensuite bathroom, with access to two balconies through either the third bedroom or the study. The estate also includes a workout room with mirrors and a spacious bonus playroom. With every luxury and convenience, this estate combines sophistication with practical elegance.
Contact an agent
Home facts
- Year built:2005
- Listing ID #:24445114
- Added:432 day(s) ago
- Updated:January 08, 2026 at 12:14 PM
Rooms and interior
- Bedrooms:6
- Total bathrooms:9
- Full bathrooms:7
- Half bathrooms:2
- Living area:8,847 sq. ft.
Heating and cooling
- Cooling:Central Air
- Heating:Forced Air
Structure and exterior
- Roof:Composition
- Year built:2005
- Building area:8,847 sq. ft.
- Lot area:32.3 Acres
Schools
- High school:Sprague
- Middle school:Crossler
- Elementary school:Sumpter
Utilities
- Water:Well
- Sewer:Septic Tank
Finances and disclosures
- Price:$4,200,000
- Price per sq. ft.:$474.74
- Tax amount:$20,437 (2024)
New listings near 2554 Cole Rd
- New
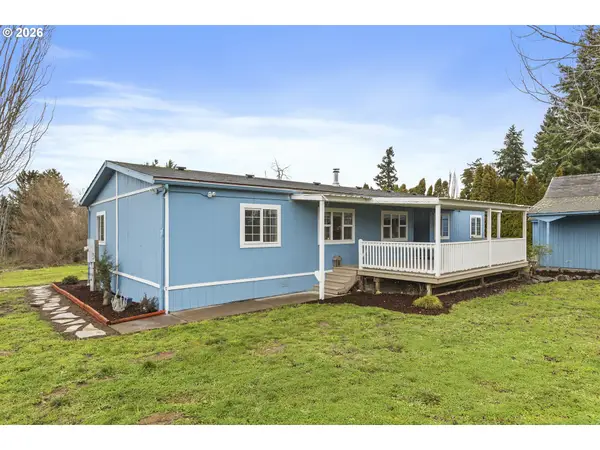 $450,000Active3 beds 2 baths1,512 sq. ft.
$450,000Active3 beds 2 baths1,512 sq. ft.925 New Haven Dr Ne, Salem, OR 97317
MLS# 799766821Listed by: PARAMOUNT REAL ESTATE SERVICES - New
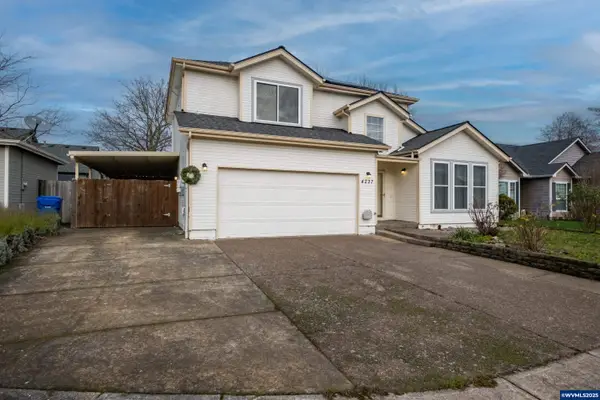 $440,000Active3 beds 3 baths1,952 sq. ft.
$440,000Active3 beds 3 baths1,952 sq. ft.4237 Strawberry Ct NE, Salem, OR 97305
MLS# 836182Listed by: REALTY ONE GROUP WILLAMETTE VALLEY - New
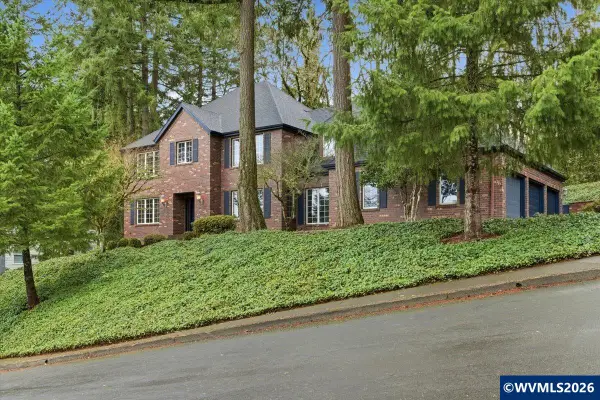 $849,500Active4 beds 3 baths3,515 sq. ft.
$849,500Active4 beds 3 baths3,515 sq. ft.2380 Heath St S, Salem, OR 97302
MLS# 836486Listed by: REALTY ONE GROUP WILLAMETTE VALLEY - New
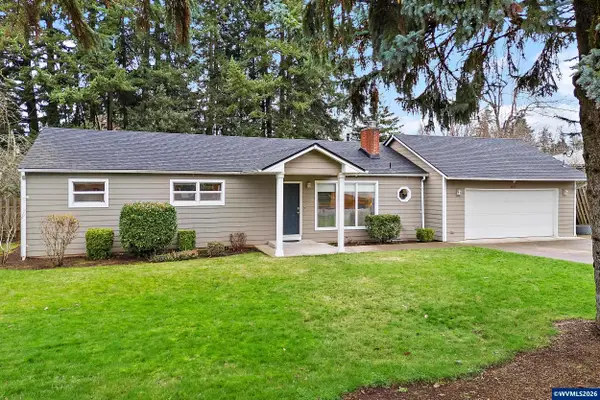 $464,900Active4 beds 2 baths1,592 sq. ft.
$464,900Active4 beds 2 baths1,592 sq. ft.4055 Alana Av SE, Salem, OR 97302
MLS# 836298Listed by: PARAMOUNT REAL ESTATE SERVICES - New
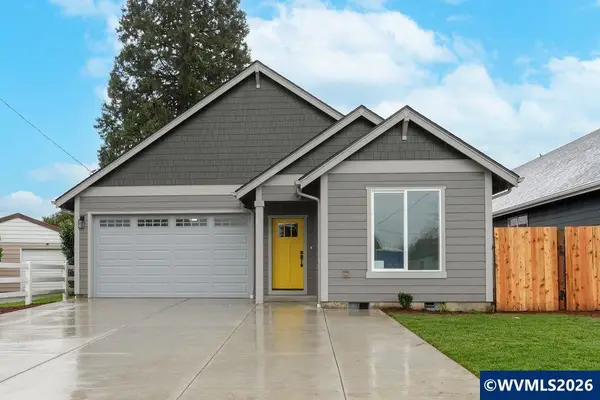 $525,000Active4 beds 2 baths1,817 sq. ft.
$525,000Active4 beds 2 baths1,817 sq. ft.4260 45th Av NE, Salem, OR 97301
MLS# 836473Listed by: GOOD WELL REAL ESTATE - New
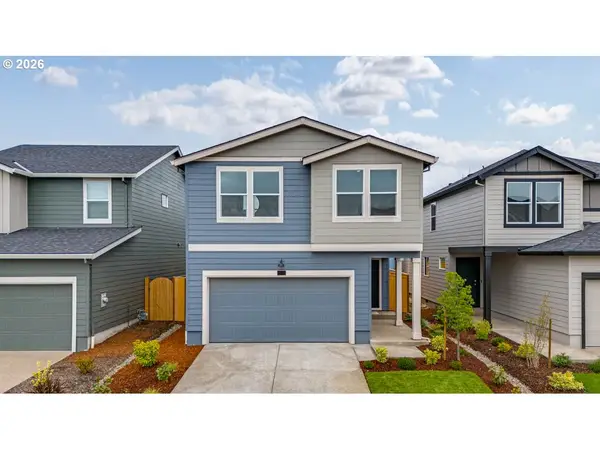 $449,995Active4 beds 3 baths1,880 sq. ft.
$449,995Active4 beds 3 baths1,880 sq. ft.361 Stella St Ne, Salem, OR 97301
MLS# 363744877Listed by: D. R. HORTON, INC PORTLAND - New
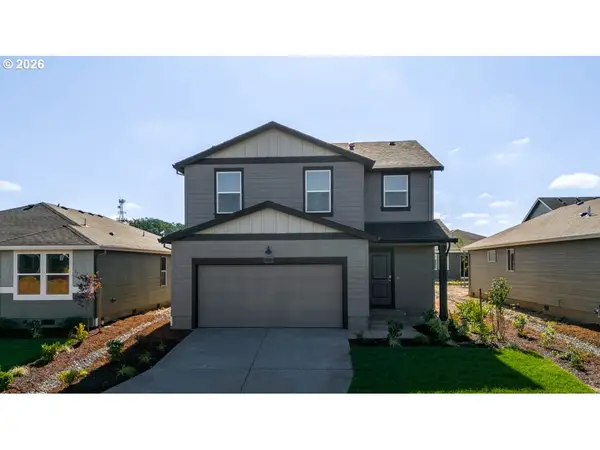 $459,995Active5 beds 3 baths1,905 sq. ft.
$459,995Active5 beds 3 baths1,905 sq. ft.321 Stella St Ne, Salem, OR 97301
MLS# 489639726Listed by: D. R. HORTON, INC PORTLAND - Open Sat, 12 to 3pmNew
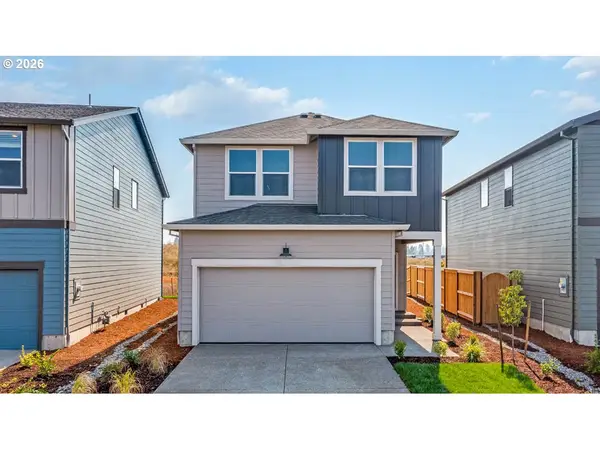 $424,995Active3 beds 3 baths1,680 sq. ft.
$424,995Active3 beds 3 baths1,680 sq. ft.388 Pietro St Ne, Salem, OR 97301
MLS# 565341440Listed by: D. R. HORTON, INC PORTLAND - New
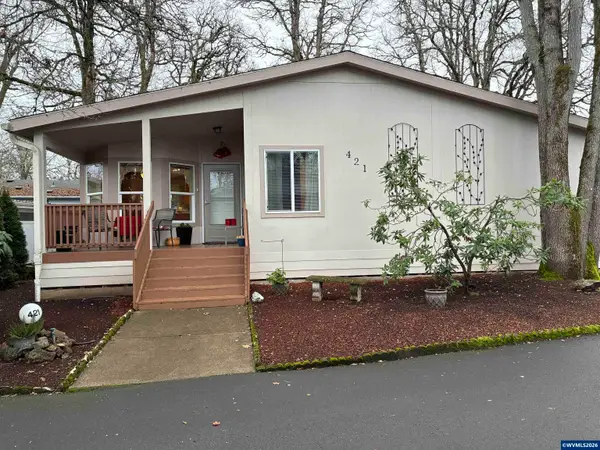 $264,900Active3 beds 2 baths1,746 sq. ft.
$264,900Active3 beds 2 baths1,746 sq. ft.3100 Turner (#421) Rd SE, Salem, OR 97302
MLS# 836451Listed by: BERKSHIRE HATHAWAY HOMESERVICES R E PROF - New
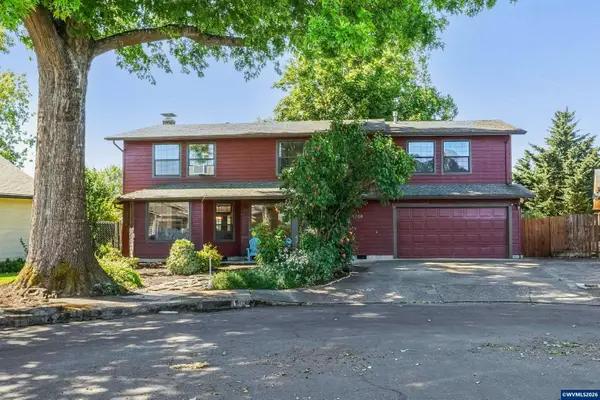 $530,000Active5 beds 3 baths2,543 sq. ft.
$530,000Active5 beds 3 baths2,543 sq. ft.4708 Bohannon St NE, Salem, OR 97305
MLS# 836452Listed by: HOMESMART REALTY GROUP
