2721 Concomly Rd S, Salem, OR 97306
Local realty services provided by:Better Homes and Gardens Real Estate Equinox
Listed by:oksana foksha503-871-2073
Office:homestar brokers
MLS#:834142
Source:OR_WVMLS
2721 Concomly Rd S,Salem, OR 97306
$1,450,000
- 3 Beds
- 4 Baths
- 4,640 sq. ft.
- Single family
- Active
Price summary
- Price:$1,450,000
- Price per sq. ft.:$312.5
About this home
A perfect blend of modern luxury and timeless charm! The home has been extensively renovated and upgraded over the past 5-7 years. The full exterior and roof have been replace, showcasing a beautiful red brick facade that adds classic curb appeal. The kitchen features custom made cabinet and top-of-the-line appliances. Most of the electrical and plumbing systems have been updated for efficiency. Includes a full home back-up generator. Enjoy breath-taking panoramic views from multiple vantage points. The interior showcases extensive tile work and beautiful hardwood flooring throughout, with high-end, luxurious finishes that elevate every room. Each bedroom is designed with its own en suite bathroom and walk-in closet. Expansive outdoor deck areas extend the living space, perfect for relaxing and enjoying the stunning scenery.
Contact an agent
Home facts
- Year built:1997
- Listing ID #:834142
- Added:1 day(s) ago
- Updated:October 09, 2025 at 02:59 AM
Rooms and interior
- Bedrooms:3
- Total bathrooms:4
- Full bathrooms:3
- Half bathrooms:1
- Living area:4,640 sq. ft.
Heating and cooling
- Cooling:Central Ac
- Heating:Forced Air, Gas
Structure and exterior
- Roof:Composition
- Year built:1997
- Building area:4,640 sq. ft.
- Lot area:2.3 Acres
Schools
- High school:Sprague
- Middle school:Crossler
- Elementary school:Sumpter
Utilities
- Water:Well
- Sewer:Septic
Finances and disclosures
- Price:$1,450,000
- Price per sq. ft.:$312.5
- Tax amount:$12,852 (2024)
New listings near 2721 Concomly Rd S
- New
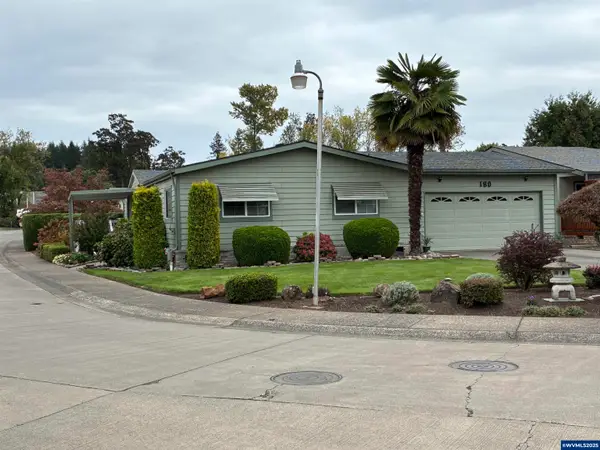 $239,900Active3 beds 2 baths1,782 sq. ft.
$239,900Active3 beds 2 baths1,782 sq. ft.2120 Robins #180 Ln SE, Salem, OR 97306
MLS# 834369Listed by: BERKSHIRE HATHAWAY HOMESERVICES R E PROF - New
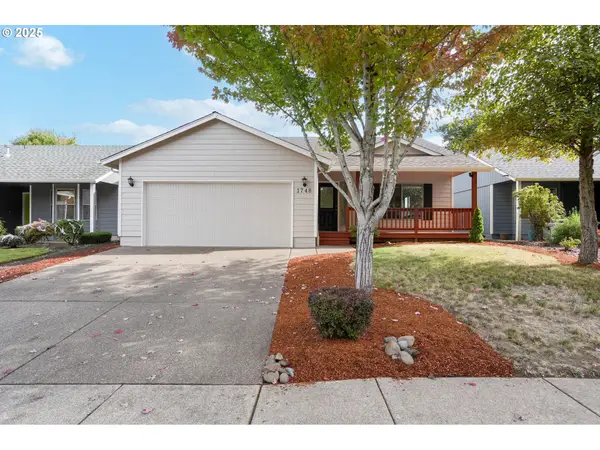 $424,900Active3 beds 2 baths1,228 sq. ft.
$424,900Active3 beds 2 baths1,228 sq. ft.1748 Salmon River St Nw, Salem, OR 97304
MLS# 588480047Listed by: WINDERMERE HERITAGE - New
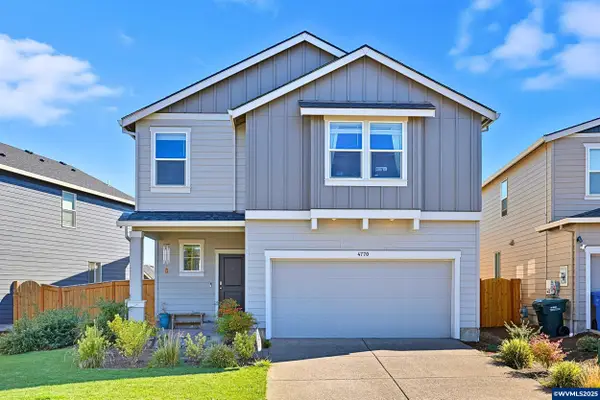 $498,000Active4 beds 3 baths2,399 sq. ft.
$498,000Active4 beds 3 baths2,399 sq. ft.4770 Daiquiri Av NE, Salem, OR 97301
MLS# 834052Listed by: JOHN L. SCOTT-SALEM - New
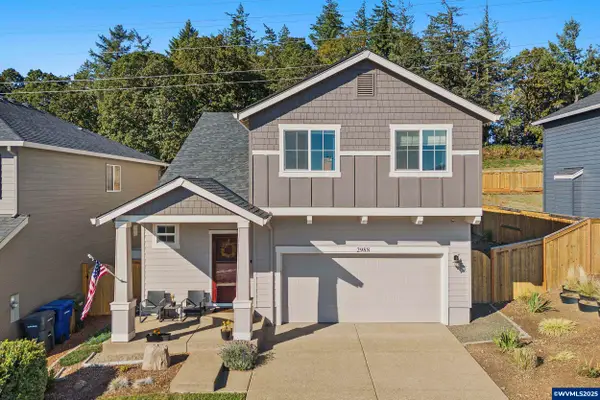 $515,000Active4 beds 3 baths2,041 sq. ft.
$515,000Active4 beds 3 baths2,041 sq. ft.2988 Christina St NW, Salem, OR 97304
MLS# 834266Listed by: PARAMOUNT REAL ESTATE SERVICES - New
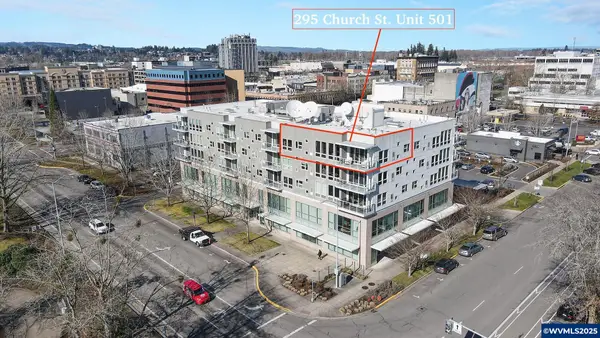 $549,000Active2 beds 2 baths1,484 sq. ft.
$549,000Active2 beds 2 baths1,484 sq. ft.295 Church St SE, Salem, OR 97301
MLS# 834271Listed by: REALTY ONE GROUP WILLAMETTE VALLEY - New
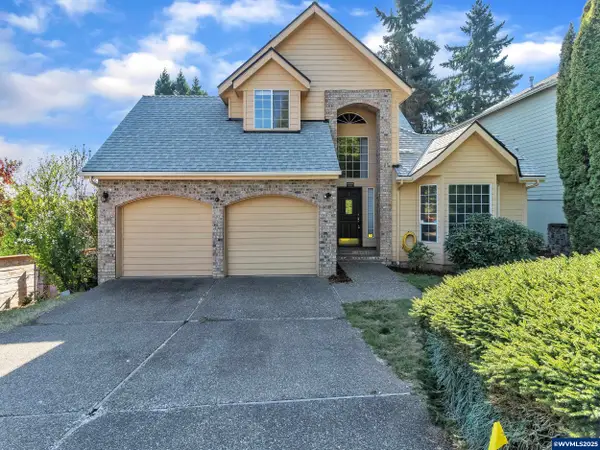 $599,000Active4 beds 4 baths2,714 sq. ft.
$599,000Active4 beds 4 baths2,714 sq. ft.4020 Mandy Av SE, Salem, OR 97302
MLS# 834363Listed by: KELLER WILLIAMS PORTLAND CENTRAL - New
 $499,900Active3 beds 3 baths1,534 sq. ft.
$499,900Active3 beds 3 baths1,534 sq. ft.3994 Crestview Dr S, Salem, OR 97302
MLS# 405786311Listed by: HOMESTAR BROKERS - Open Sat, 11am to 2pmNew
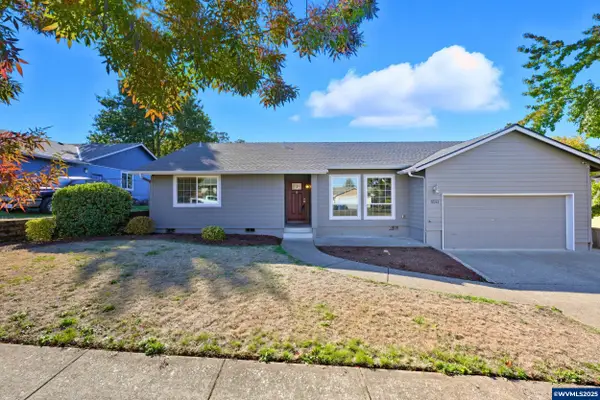 $449,900Active3 beds 2 baths1,463 sq. ft.
$449,900Active3 beds 2 baths1,463 sq. ft.5173 Fort Rock Av, Salem, OR 97306
MLS# 834203Listed by: JOHN L. SCOTT-SALEM - New
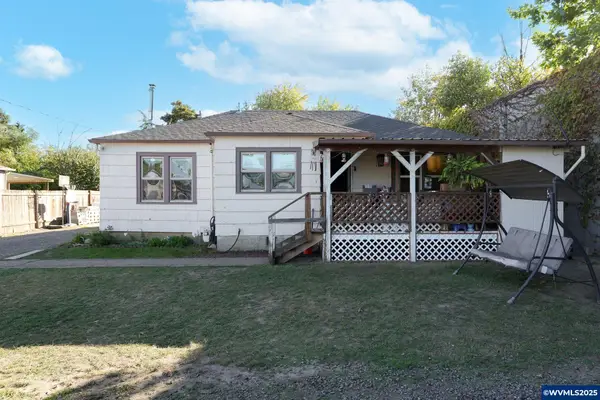 $325,000Active3 beds 1 baths872 sq. ft.
$325,000Active3 beds 1 baths872 sq. ft.3510 Bell Rd NE, Salem, OR 97301
MLS# 834353Listed by: REAL BROKER
