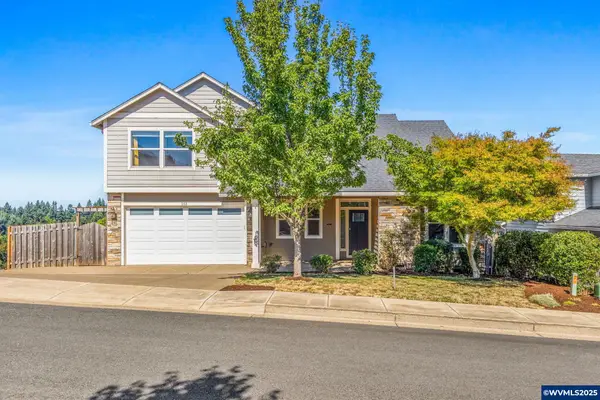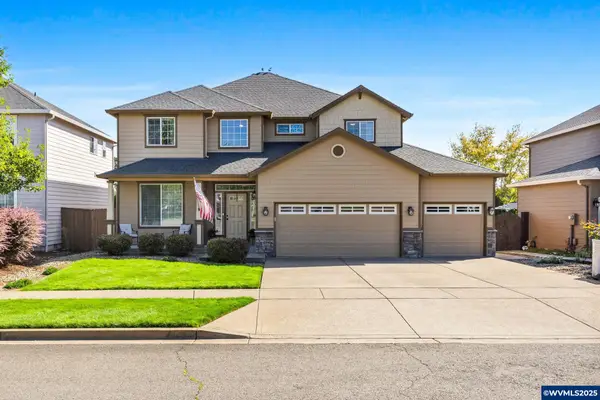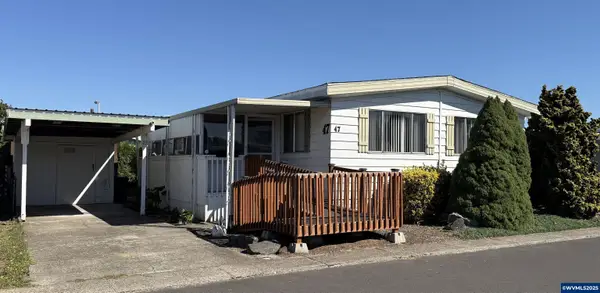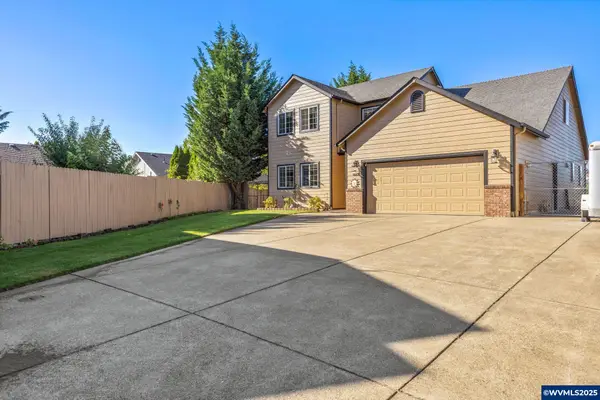356 Arlene Av SE, Salem, OR 97302
Local realty services provided by:Better Homes and Gardens Real Estate Equinox
Listed by:kristina horningCell: 503-489-9768
Office:premiere property group, llc. albany
MLS#:833699
Source:OR_WVMLS
356 Arlene Av SE,Salem, OR 97302
$515,000
- 3 Beds
- 2 Baths
- 1,521 sq. ft.
- Single family
- Active
Price summary
- Price:$515,000
- Price per sq. ft.:$338.59
About this home
Welcome to this thoughtfully updated one level home on a corner lot in Liberty Gardens, blending modern upgrades with functional living spaces, indoor comfort, and versatile outdoor amenities. Step inside to a bright and inviting living room with a large picture window and a stylish barn door accent. The chef's kitchen is a true standout, featuring a Tecnogas Superiors 6-burner stove and undermount sink. Off the kitchen you’ll find the laundry room with a wine fridge, a laundry sink, and garage entry. The spacious primary suite includes its own walk-in shower, while durable vinyl plank flooring flows throughout the home. Cozy up around the certified wood stove, or cool down with newer central A/C (2022). Outside, enjoy a covered patio, planter boxes, and established landscaping with blueberry bushes, and both a garden and wood shed. Car enthusiasts and hobbyists will love the 12x16 insulated shop, toy garage with foam flooring and plug-ins, garage shelving, attic storage, and RV-ready setup with a 50 amp hookup and dual wide gates for easy access. Additional features include a sprinkler system, and thoughtful electrical upgrades like a Christmas lights panel with remote and outdoor plug-ins. With its balance of comfort, efficiency, and unique extras, this move-in ready home offers a lifestyle that’s both practical and full of charm.
Contact an agent
Home facts
- Year built:1957
- Listing ID #:833699
- Added:1 day(s) ago
- Updated:September 17, 2025 at 12:55 AM
Rooms and interior
- Bedrooms:3
- Total bathrooms:2
- Full bathrooms:2
- Living area:1,521 sq. ft.
Heating and cooling
- Heating:Gas
Structure and exterior
- Roof:Composition
- Year built:1957
- Building area:1,521 sq. ft.
- Lot area:0.27 Acres
Schools
- High school:Sprague
- Middle school:Crossler
- Elementary school:Liberty
Utilities
- Water:City
- Sewer:City Sewer
Finances and disclosures
- Price:$515,000
- Price per sq. ft.:$338.59
- Tax amount:$3,780 (2024)
New listings near 356 Arlene Av SE
- New
 $345,000Active3 beds 1 baths960 sq. ft.
$345,000Active3 beds 1 baths960 sq. ft.4882 Regal Dr, Salem, OR 97301
MLS# 595391335Listed by: JOHN L. SCOTT PORTLAND SOUTH - New
 $715,000Active4 beds 3 baths2,584 sq. ft.
$715,000Active4 beds 3 baths2,584 sq. ft.253 Eider Av, Salem, OR 97306
MLS# 833085Listed by: COLDWELL BANKER MOUNTAIN WEST REAL ESTATE, INC. - New
 $649,900Active4 beds 3 baths2,863 sq. ft.
$649,900Active4 beds 3 baths2,863 sq. ft.3262 Elliot St, Salem, OR 97304
MLS# 833604Listed by: FCRE HOME - New
 $899,000Active-- beds 4 baths4,092 sq. ft.
$899,000Active-- beds 4 baths4,092 sq. ft.2157 Nomad Ct SE, Salem, OR 97306
MLS# 833690Listed by: MANOR REALTY - New
 $438,000Active3 beds 2 baths1,264 sq. ft.
$438,000Active3 beds 2 baths1,264 sq. ft.1666 Neota St NE, Salem, OR 97301
MLS# 833695Listed by: REALTYNET - New
 $174,900Active0.21 Acres
$174,900Active0.21 AcresParcel 2 2832 Doaks Ferry Rd NW, Salem, OR 97304
MLS# 833697Listed by: HOMESMART REALTY GROUP - New
 $45,000Active3 beds 2 baths1,344 sq. ft.
$45,000Active3 beds 2 baths1,344 sq. ft.5422 Portland Rd NE, Salem, OR 97305
MLS# 833704Listed by: REALTY ONE GROUP WILLAMETTE VALLEY - New
 $589,900Active5 beds 4 baths2,656 sq. ft.
$589,900Active5 beds 4 baths2,656 sq. ft.4472 Plow Ct NE, Salem, OR 97305
MLS# 833705Listed by: HOMESTAR BROKERS - New
 $499,900Active3 beds 3 baths1,984 sq. ft.
$499,900Active3 beds 3 baths1,984 sq. ft.2776 Mia Ct SE, Salem, OR 97306
MLS# 833691Listed by: HOMESMART REALTY GROUP
