3795 Blossom Dr NE, Salem, OR 97305
Local realty services provided by:Better Homes and Gardens Real Estate Realty Partners
Listed by: robert vanleuvenCell: 503-428-1741
Office: exp realty, llc.
MLS#:832944
Source:OR_WVMLS
3795 Blossom Dr NE,Salem, OR 97305
$1,549,000
- 6 Beds
- 9 Baths
- 5,081 sq. ft.
- Single family
- Active
Price summary
- Price:$1,549,000
- Price per sq. ft.:$304.86
About this home
Luxury living meets rare opportunity—with four distinct living areas spanning over 5,000 sq ft, highlighted by heated travertine floors, rich woodwork, granite finishes, gas fireplaces, and a tranquil courtyard with koi pond. Originally built in 1904 and thoughtfully expanded beginning in 2012, this gated estate blends timeless craftsmanship with modern upgrades. The main home includes multiple living areas, while a separate 1,500 sq ft caretaker’s home offers its own kitchen, bedrooms, and living space. A guest suite and additional quarters add even more flexibility—perfect for multi-generational living, rental income, or extended guests.Commercial amenities include a 2,100 sq ft shop with storefront and half bath, a 960 sq ft rear shop, mill house, and loft. The property also offers a 4-car garage, carport, and RV hookups, with the driveway engineered to handle heavy trucks.Zoned General Industrial with a grandfathered residence, this unicorn property offers both luxury living and business potential, with projected rental income of approx. $10,000/month when fully leased. Too much to list here—contact the Listing Agent for a full property report with detailed specs and approved uses.
Contact an agent
Home facts
- Year built:1904
- Listing ID #:832944
- Added:560 day(s) ago
- Updated:February 10, 2026 at 04:06 PM
Rooms and interior
- Bedrooms:6
- Total bathrooms:9
- Full bathrooms:7
- Half bathrooms:2
- Living area:5,081 sq. ft.
Heating and cooling
- Cooling:Central Ac
- Heating:Forced Air, Gas, Radiant Floor, Wood
Structure and exterior
- Roof:Composition, Shingle
- Year built:1904
- Building area:5,081 sq. ft.
- Lot area:0.63 Acres
Schools
- High school:McNary
- Middle school:Claggett Creek
- Elementary school:Keizer
Utilities
- Water:City
- Sewer:City Sewer
Finances and disclosures
- Price:$1,549,000
- Price per sq. ft.:$304.86
- Tax amount:$13,177 (2024)
New listings near 3795 Blossom Dr NE
- New
 $310,000Active3 beds 1 baths1,720 sq. ft.
$310,000Active3 beds 1 baths1,720 sq. ft.339 Stoneway Dr NW, Salem, OR 97304
MLS# 837460Listed by: HOMESMART REALTY GROUP - New
 $949,000Active3 beds 3 baths2,724 sq. ft.
$949,000Active3 beds 3 baths2,724 sq. ft.6816 Waconda Rd NE, Salem, OR 97305
MLS# 837564Listed by: SUNDANCE REALTY LLC - New
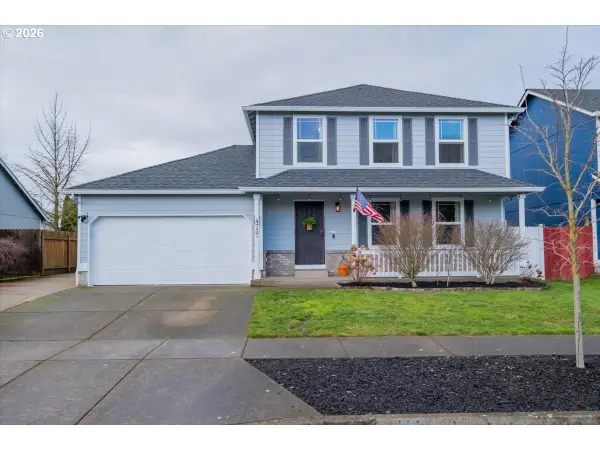 $420,000Active3 beds 3 baths1,390 sq. ft.
$420,000Active3 beds 3 baths1,390 sq. ft.4737 NE Gill St, Salem, OR 97305
MLS# 281924530Listed by: KNIPE REALTY ERA POWERED - New
 $629,000Active4 beds 2 baths2,137 sq. ft.
$629,000Active4 beds 2 baths2,137 sq. ft.314 Mountain Vista Ave, Salem, OR 97306
MLS# 424761122Listed by: REALTY OF AMERICA, LLC - New
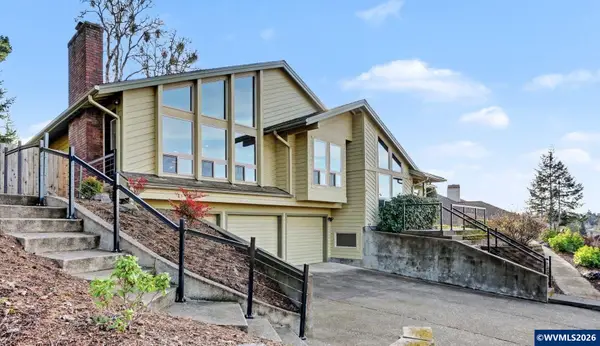 $999,000Active3 beds 4 baths3,634 sq. ft.
$999,000Active3 beds 4 baths3,634 sq. ft.3586 Cherokee Dr S, Salem, OR 97302
MLS# 837551Listed by: RE/MAX INTEGRITY - SALEM - New
 $1,200,000Active5 beds 3 baths3,860 sq. ft.
$1,200,000Active5 beds 3 baths3,860 sq. ft.6783 Rippling Brook Dr SE, Salem, OR 97317
MLS# 837552Listed by: BERKSHIRE HATHAWAY HOMESERVICES R E PROF - New
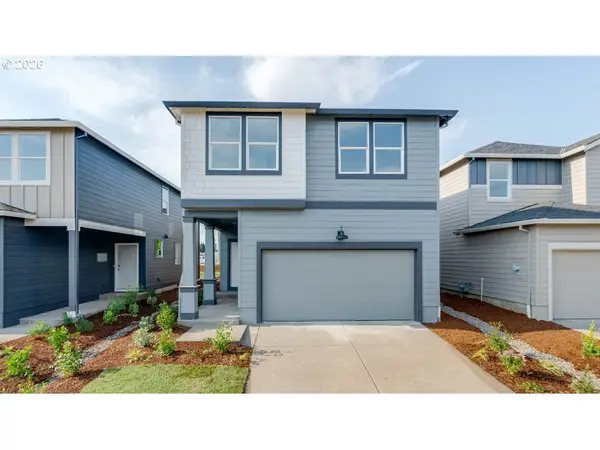 $456,995Active4 beds 3 baths1,880 sq. ft.
$456,995Active4 beds 3 baths1,880 sq. ft.4916 Dilling Ave Ne, Salem, OR 97301
MLS# 252615501Listed by: D. R. HORTON, INC PORTLAND - Open Sat, 12 to 3pmNew
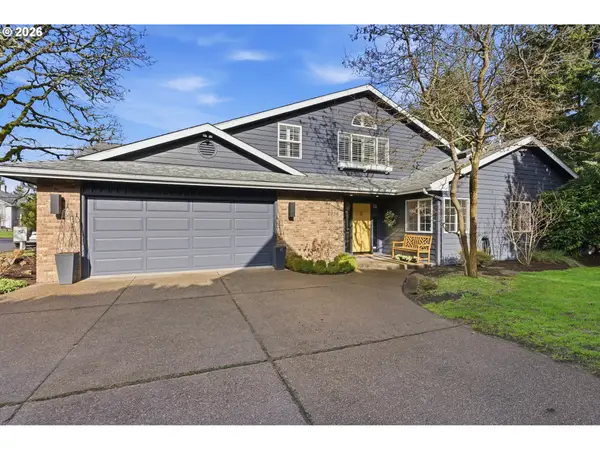 $699,900Active3 beds 3 baths2,885 sq. ft.
$699,900Active3 beds 3 baths2,885 sq. ft.2936 Dogwood Dr S, Salem, OR 97302
MLS# 323150966Listed by: PREMIERE PROPERTY GROUP, LLC - Open Fri, 10am to 4pmNew
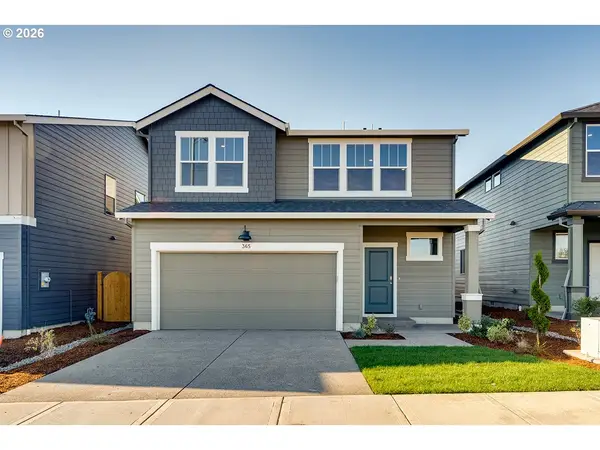 $499,995Active5 beds 3 baths2,535 sq. ft.
$499,995Active5 beds 3 baths2,535 sq. ft.4957 Dilling Ave Ne, Salem, OR 97301
MLS# 469650377Listed by: D. R. HORTON, INC PORTLAND - Open Fri, 10am to 4pmNew
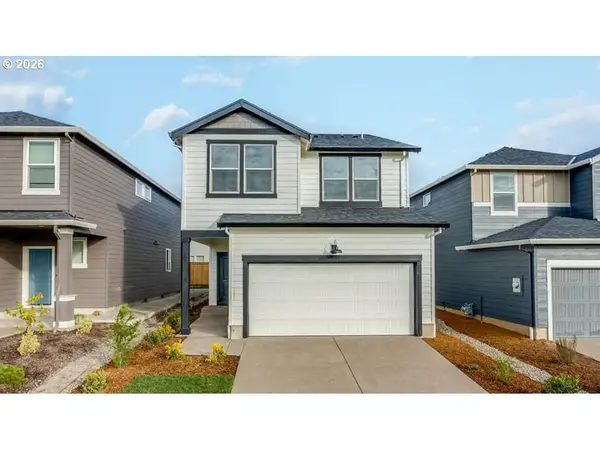 $429,995Active3 beds 3 baths1,680 sq. ft.
$429,995Active3 beds 3 baths1,680 sq. ft.387 Pietro St Ne, Salem, OR 97301
MLS# 525395197Listed by: D. R. HORTON, INC PORTLAND

