3834 W Nanitch Cir, Salem, OR 97306
Local realty services provided by:Better Homes and Gardens Real Estate Realty Partners
3834 W Nanitch Cir,Salem, OR 97306
$1,275,000
- 5 Beds
- 3 Baths
- 3,996 sq. ft.
- Single family
- Pending
Listed by: kate kelly, lauren sheehan
Office: exp realty, llc.
MLS#:181783179
Source:PORTLAND
Price summary
- Price:$1,275,000
- Price per sq. ft.:$319.07
- Monthly HOA dues:$31.25
About this home
Fresh air, peace and serenity with a 60-mile view of the entire south Willamette valley from a year-round covered deck. 10 minutes to shopping and restaurants on newly paved roads. Whole House Generator for year-round security. 8kw Solar Panels for low electrical bills. Whole house warranty for confidence in a home built for entertaining. Over $200k in upgrades for reliability. Tucked into the hillside of Salem’s coveted Chinook Estates, this elegant 5-bed, 3-bath home offers 3,436 sq ft of refined living with commanding views of the Willamette Valley, Willamette River, and the Coastal Range. Built in 1977 by a Weyerhaeuser lobbyist, it blends enduring craftsmanship with extensive modern upgrades. Oversized windows span the back of the home, showcasing the breathtaking landscape from the kitchen, dining, family, and living rooms. Hardwood floors, ornate leaded glass fixtures, and Andersen windows create timeless charm, while a granite-surround gas fireplace adds warmth. The daylight basement includes a full bath, bedroom, kitchenette, bonus room and private entrance—ideal for guests, multigenerational living, or flexible workspace. Outdoors, a covered deck and steel-anchored gazebo invite year-round enjoyment surrounded by mature landscaping. The grounds are a dream with a curated collection of fruit and nut trees: figs, apples, apricots, cherries, pears, plums, blueberries, grapes, pineapple guava, kiwi, and hardy pecans. Utility costs are impressively low thanks to full-home insulation, a 22kW whole-house generator, and 28 solar panels producing 8kW—electric bills average just $500/year and 2024 gas bill was $63/month. The barn is structurally reinforced and outfitted with power, water, solar, 2 Priefert horse stalls and a 12x12 tack room. Chinook is known for its scenic tranquility, friendly neighbors, and stately, high-value estates. This incredible home offers the rare combination of efficiency, privacy, and absolutely unforgettable views!
Contact an agent
Home facts
- Year built:1977
- Listing ID #:181783179
- Added:192 day(s) ago
- Updated:November 14, 2025 at 08:40 AM
Rooms and interior
- Bedrooms:5
- Total bathrooms:3
- Full bathrooms:3
- Living area:3,996 sq. ft.
Heating and cooling
- Cooling:Central Air
- Heating:Forced Air 90+
Structure and exterior
- Roof:Composition
- Year built:1977
- Building area:3,996 sq. ft.
- Lot area:1.71 Acres
Schools
- High school:Sprague
- Middle school:Crossler
- Elementary school:Sumpter
Utilities
- Water:Well
- Sewer:Septic Tank
Finances and disclosures
- Price:$1,275,000
- Price per sq. ft.:$319.07
- Tax amount:$7,973 (2024)
New listings near 3834 W Nanitch Cir
- New
 $680,000Active5 beds 3 baths2,826 sq. ft.
$680,000Active5 beds 3 baths2,826 sq. ft.1321 Chapman Hill Dr NW, Salem, OR 97304
MLS# 835385Listed by: LEGACY REAL ESTATE - Open Sun, 1 to 3pmNew
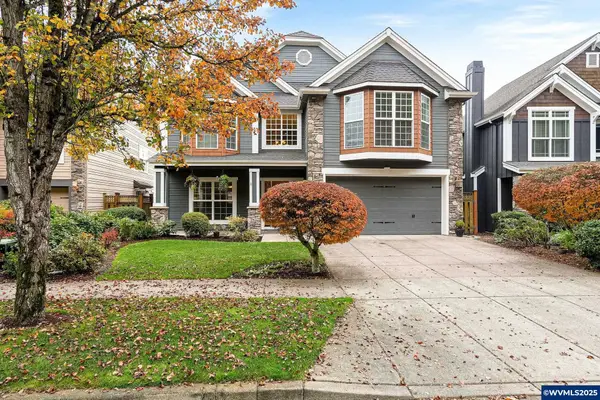 $635,000Active4 beds 3 baths3,031 sq. ft.
$635,000Active4 beds 3 baths3,031 sq. ft.3754 Tayside St S, Salem, OR 97302
MLS# 835109Listed by: KELLER WILLIAMS CAPITAL CITY - New
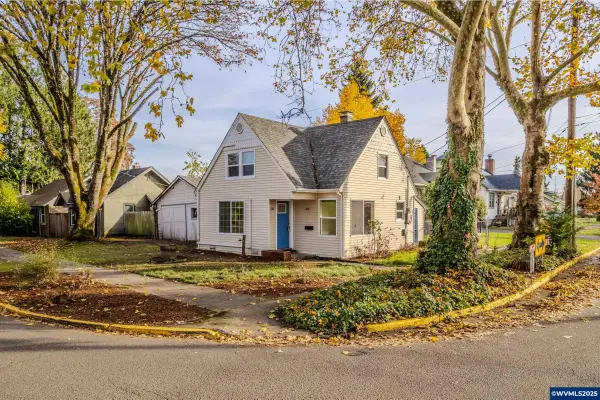 $325,000Active2 beds 1 baths900 sq. ft.
$325,000Active2 beds 1 baths900 sq. ft.1110 Cross St SE, Salem, OR 97302
MLS# 835376Listed by: KELLER WILLIAMS CAPITAL CITY - New
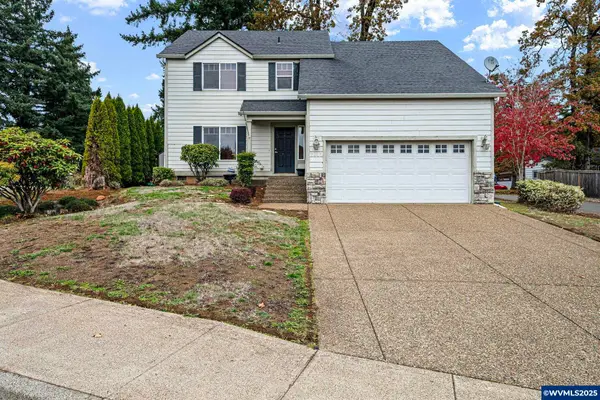 $450,000Active4 beds 3 baths1,854 sq. ft.
$450,000Active4 beds 3 baths1,854 sq. ft.2845 Rocky Ridge Av SE, Salem, OR 97306
MLS# 835371Listed by: KELLER WILLIAMS / EUGENE & SPRINGFIELD - New
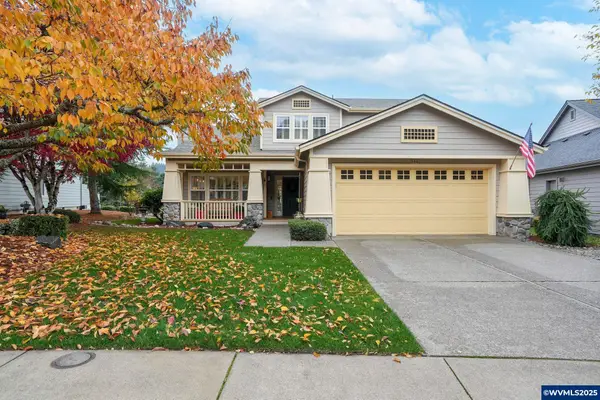 $615,000Active3 beds 3 baths1,913 sq. ft.
$615,000Active3 beds 3 baths1,913 sq. ft.644 Creekside Dr SE, Salem, OR 97306
MLS# 835367Listed by: REALTY ONE GROUP WILLAMETTE VALLEY - New
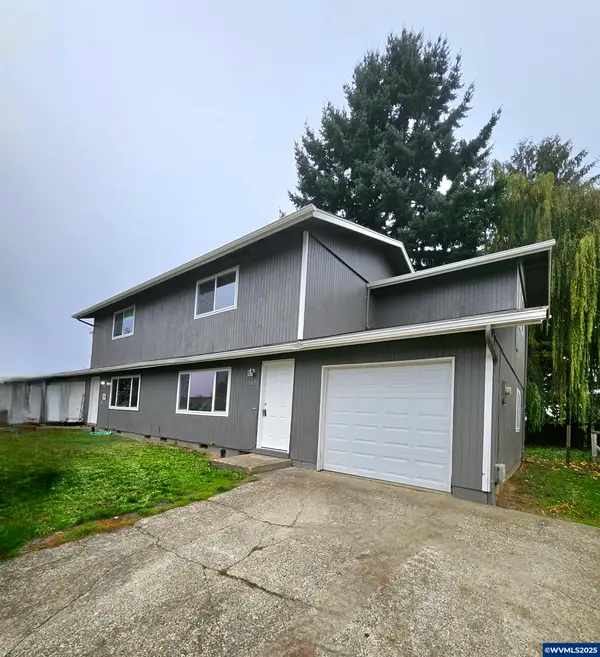 $485,000Active-- beds 4 baths3,040 sq. ft.
$485,000Active-- beds 4 baths3,040 sq. ft.4821-4823 Cougar Ct SE, Salem, OR 97317
MLS# 835358Listed by: JOHN L. SCOTT-SALEM - New
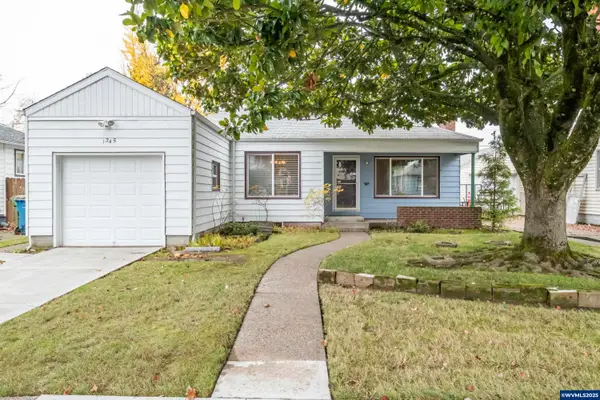 $300,000Active2 beds 1 baths1,073 sq. ft.
$300,000Active2 beds 1 baths1,073 sq. ft.1345 Jefferson St NE, Salem, OR 97301
MLS# 835124Listed by: RE/MAX INTEGRITY - SALEM - New
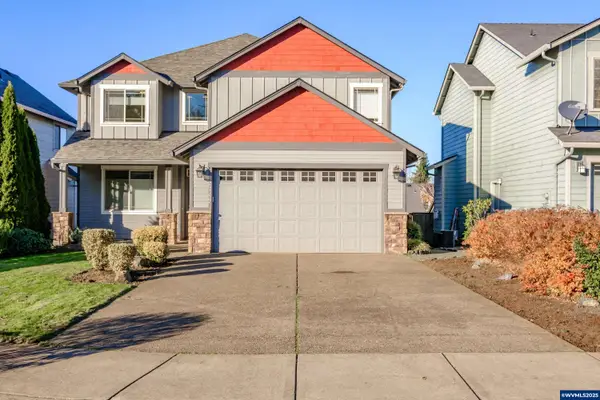 $629,900Active4 beds 3 baths2,598 sq. ft.
$629,900Active4 beds 3 baths2,598 sq. ft.2749 Merced Ct SE, Salem, OR 97306
MLS# 835354Listed by: WINDERMERE HERITAGE - Open Sat, 1 to 3pmNew
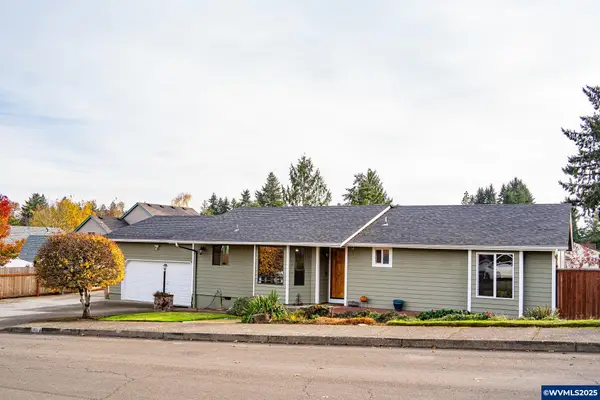 $460,000Active3 beds 2 baths1,428 sq. ft.
$460,000Active3 beds 2 baths1,428 sq. ft.1908 Red Fox Ln SE, Salem, OR 97306
MLS# 834790Listed by: PREMIERE PROPERTY GROUP, LLC - SOUTH SALEM - New
 $400,000Active3 beds 2 baths1,245 sq. ft.
$400,000Active3 beds 2 baths1,245 sq. ft.1011 Camry Ct NE, Salem, OR 97302
MLS# 834888Listed by: KITHKIN REAL ESTATE
