3904 Viewcrest Rd S, Salem, OR 97302
Local realty services provided by:Better Homes and Gardens Real Estate Equinox
Listed by: elle green-kellyCell: 503-709-2472
Office: coldwell banker mountain west real estate, inc.
MLS#:829893
Source:OR_WVMLS
Price summary
- Price:$895,000
- Price per sq. ft.:$302.26
About this home
Accepted Offer with Contingencies. New price! Unparalleled beauty in this 2961 sqft, 3 bed+bonus, 2.5 bath home on private 1.12-acre oasis w/ breathtaking Coast Range views. 800+ sq ft primary suite is a true sanctuary: sep. tub & shower, walk-in closet, private balcony, sep. climate control. Entertain from the gourmet kitchen w/dual ovens & sinks, flowing to XL deck with expansive views. Find versatility in the 631 sqft finished basement (sep. entry + wood stove). Enjoy a park-like yard w/water feature, fenced garden, & 180sf wine cellar. Beyond the captivating initial impression, this meticulously maintained home offers an exceptional living experience. Perched on a secluded 1.12-acre property, it boasts truly breathtaking, sweeping views of the Coast Range and surrounding natural beauty, visible from nearly every room. Step inside and be greeted by a thoughtful, multi-level design that maximizes both privacy and connection. The vaulted wood-beamed ceilings, prominent throughout the main living areas and upper floor, add a rustic elegance and expansive feel, creating an inviting ambiance that blends sophistication with comfort. The heart of this home is undoubtedly the gourmet kitchen, a chef's delight. Featuring gleaming granite countertops, abundant wood cabinetry, and stainless steel appliances including dual ovens and a gas range (connected to a 1000 gallon propane tank). A spacious center island with its own prep sink provides ample workspace and casual seating, perfect for entertaining or daily gatherings. The kitchen seamlessly opens to the formal dining area, which in turn flows effortlessly onto the expansive, multi-tiered view deck. This outdoor haven is ideal for dining, entertaining guests, or simply unwinding while soaking in the panoramic vistas of the Coast Range. Seller has counted 104 bird species from the deck! The 800+ square foot primary suite occupies its own floor, ensuring ultimate tranquility. This luxurious sanctuary features direct access to a secluded balcony, perfect for morning coffee or admiring sunsets over the mountains. The spa-inspired en-suite bathroom is a lavish escape, complete with dual vanities, a deep soaking tub perfect for relaxation, a spacious separate glass-enclosed shower, and a private water closet for added convenience. A truly enormous walk-in closet, thoughtfully organized with custom shelving, completes this private retreat. For personalized comfort, the primary suite also benefits from its own dedicated HVAC system and water heater. Book a tour!
Contact an agent
Home facts
- Year built:1974
- Listing ID #:829893
- Added:155 day(s) ago
- Updated:November 11, 2025 at 09:09 AM
Rooms and interior
- Bedrooms:3
- Total bathrooms:3
- Full bathrooms:2
- Half bathrooms:1
- Living area:2,961 sq. ft.
Heating and cooling
- Cooling:Central Ac
- Heating:Electric, Forced Air, Heat Pump, Hot Water, Propane, Stove, Wood
Structure and exterior
- Roof:Composition, Shingle
- Year built:1974
- Building area:2,961 sq. ft.
- Lot area:1.12 Acres
Schools
- High school:Sprague
- Middle school:Crossler
- Elementary school:Schirle
Utilities
- Water:Connected, Well
- Sewer:Septic
Finances and disclosures
- Price:$895,000
- Price per sq. ft.:$302.26
- Tax amount:$6,052 (2024)
New listings near 3904 Viewcrest Rd S
- New
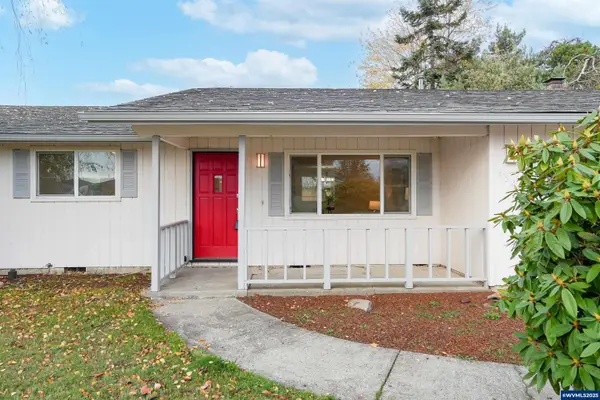 $419,900Active3 beds 2 baths1,360 sq. ft.
$419,900Active3 beds 2 baths1,360 sq. ft.4525 Blue Sky Ct SE, Salem, OR 97317
MLS# 835292Listed by: HOMESTAR BROKERS - Open Wed, 10am to 1pmNew
 $399,000Active3 beds 2 baths1,238 sq. ft.
$399,000Active3 beds 2 baths1,238 sq. ft.1977 Maplewood Ct, Salem, OR 97306
MLS# 144163825Listed by: OMNI REALTY GROUP, LLC - New
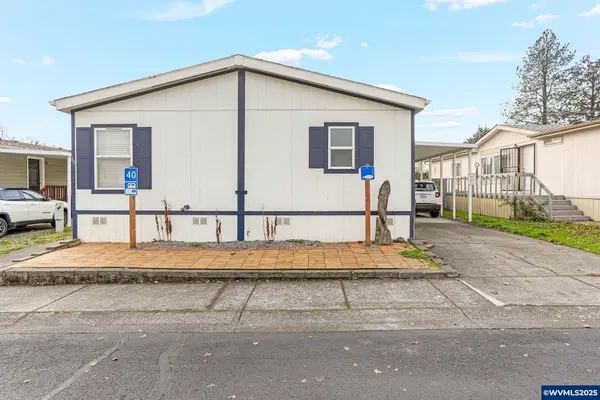 $99,900Active3 beds 2 baths1,620 sq. ft.
$99,900Active3 beds 2 baths1,620 sq. ft.2000 Robins Ln SE, Salem, OR 97306
MLS# 835250Listed by: HOMESMART REALTY GROUP - Open Sun, 12 to 2pmNew
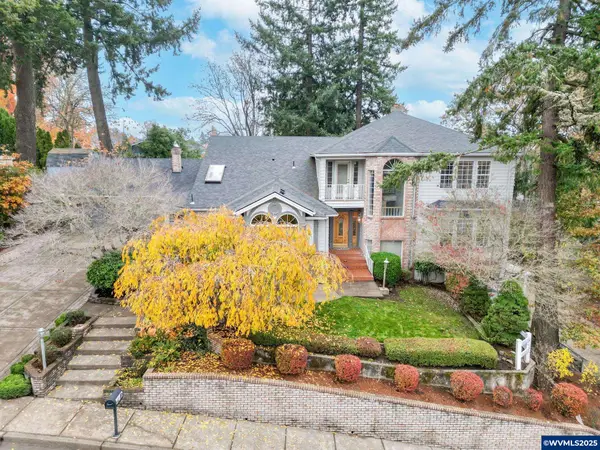 $749,900Active4 beds 4 baths3,703 sq. ft.
$749,900Active4 beds 4 baths3,703 sq. ft.524 Clarmount St NW, Salem, OR 97304
MLS# 835288Listed by: SMI REAL ESTATE - Open Wed, 4 to 6pmNew
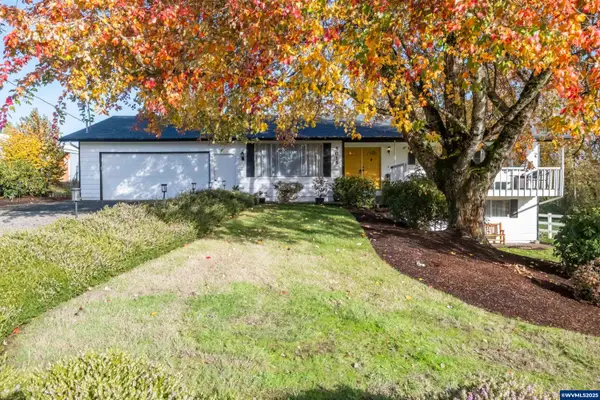 $650,000Active5 beds 3 baths3,372 sq. ft.
$650,000Active5 beds 3 baths3,372 sq. ft.5015 Auburn Rd NE, Salem, OR 97317
MLS# 835291Listed by: HOMESMART REALTY GROUP - New
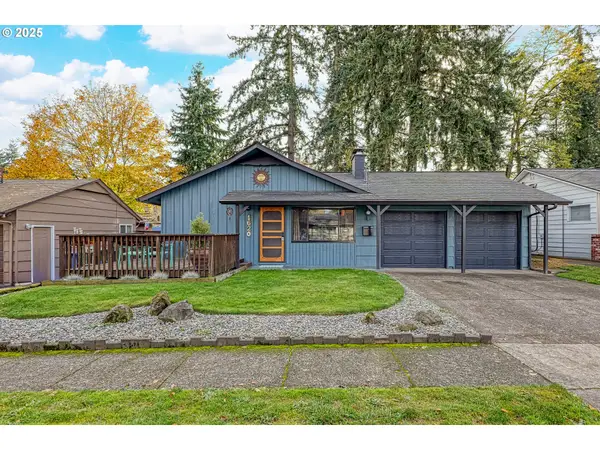 $375,000Active3 beds 1 baths950 sq. ft.
$375,000Active3 beds 1 baths950 sq. ft.1620 SE Marshall Dr, Salem, OR 97302
MLS# 301741004Listed by: KELLER WILLIAMS REALTY PROFESSIONALS - New
 $380,000Active2 beds 3 baths2,323 sq. ft.
$380,000Active2 beds 3 baths2,323 sq. ft.2973 Surfwood Dr Ne, Salem, OR 97305
MLS# 561396562Listed by: KNIPE REALTY ERA POWERED - New
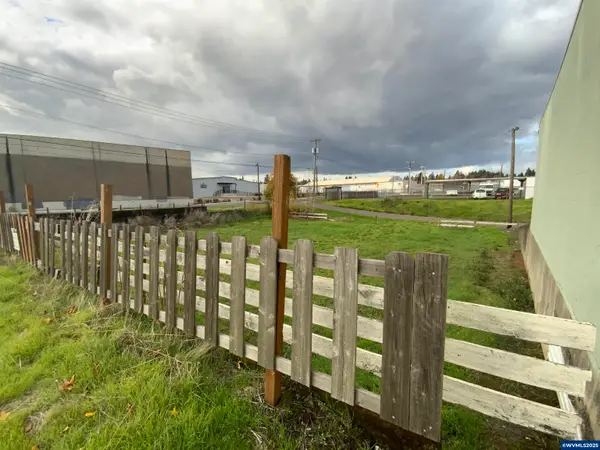 $118,000Active0.11 Acres
$118,000Active0.11 Acres795 Edgewater St NW, Salem, OR 97304
MLS# 835280Listed by: SUNDANCE REALTY LLC - New
 $118,000Active0.11 Acres
$118,000Active0.11 Acres799 Edgewater St, Salem, OR 97304
MLS# 835281Listed by: SUNDANCE REALTY LLC - New
 $344,900Active3 beds 2 baths1,296 sq. ft.
$344,900Active3 beds 2 baths1,296 sq. ft.2111 Pippin St Ne, Salem, OR 97305
MLS# 500198764Listed by: SOLDERA PROPERTIES, INC
