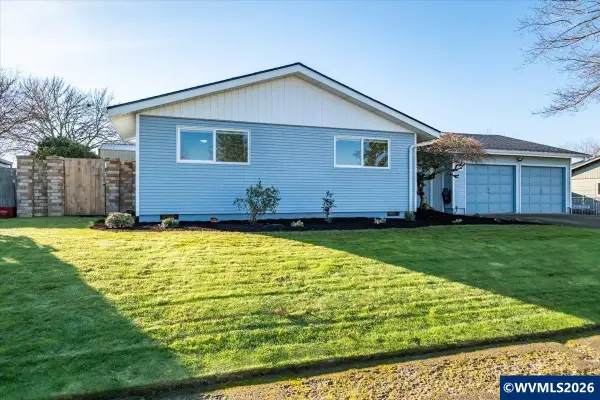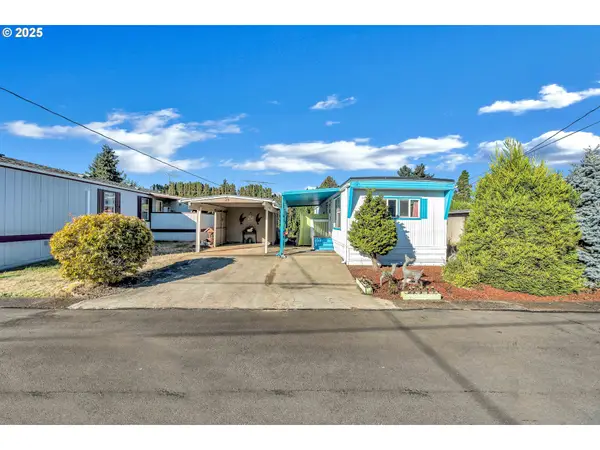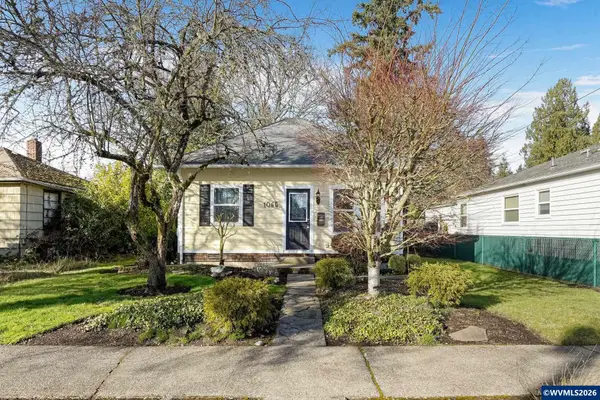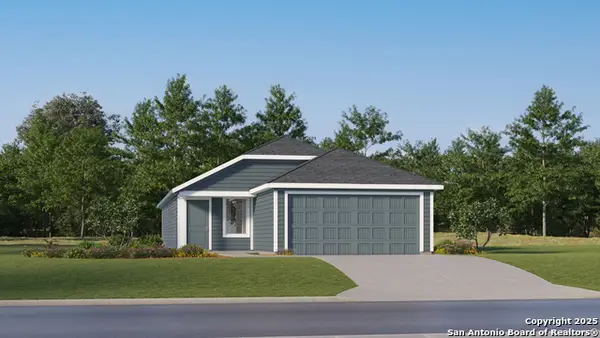4196 Ward Dr NE, Salem, OR 97305
Local realty services provided by:Better Homes and Gardens Real Estate Realty Partners
Listed by: angela toyer503-880-7823
Office: engel & volkers west portland
MLS#:834579
Source:OR_WVMLS
Price summary
- Price:$444,900
- Price per sq. ft.:$253.36
About this home
Beautifully maintained 3-bedroom, 2-bath single-level ranch home features original hardwood floors, spacious rooms, & updated lighting throughout. Cozy living room with fireplace and slider to covered patio. Dining room perfect for gatherings. Over .27 acre lot gives room for gardening or play. Oversized 2 car garage has separate workshop w/ int & ext access. Utility room has bonus space ideal for home office, hobby room, or storage. Lovely home on tree-lined street...a true gem! Built in 1963, this charming ranch features original hardwood floors, updated lighting throughout, and spacious rooms filled with natural light. Enjoy a cozy living room with a fireplace and slider to the covered patio—perfect for relaxing or entertaining, plus a functional kitchen layout with eating bar provides everyday convenience. The utility room is ideal for a home office, hobby area, or additional storage, and the garage workshop with 220V wiring, is great for projects or possible art studio. This home also features a newer roof and exterior paint for added peace of mind. A rare combination of character, comfort, and convenience in a lovely spacious Jan Ree home!
Contact an agent
Home facts
- Year built:1963
- Listing ID #:834579
- Added:97 day(s) ago
- Updated:January 22, 2026 at 03:55 PM
Rooms and interior
- Bedrooms:3
- Total bathrooms:2
- Full bathrooms:2
- Living area:1,756 sq. ft.
Heating and cooling
- Cooling:Central Ac
- Heating:Forced Air, Gas
Structure and exterior
- Roof:Composition
- Year built:1963
- Building area:1,756 sq. ft.
- Lot area:0.27 Acres
Schools
- High school:McKay
- Middle school:Adam Stephens
- Elementary school:Hayesville
Utilities
- Water:City
- Sewer:City Sewer
Finances and disclosures
- Price:$444,900
- Price per sq. ft.:$253.36
- Tax amount:$3,446 (2024)
New listings near 4196 Ward Dr NE
- New
 $89,900Active2 beds 1 baths840 sq. ft.
$89,900Active2 beds 1 baths840 sq. ft.4849 State St, Salem, OR 97301
MLS# 836888Listed by: REAL BROKER - New
 $345,000Active2 beds 2 baths1,340 sq. ft.
$345,000Active2 beds 2 baths1,340 sq. ft.1851 Lexington Cir SE, Salem, OR 97306
MLS# 836471Listed by: COLDWELL BANKER MOUNTAIN WEST REAL ESTATE, INC. - New
 $459,900Active3 beds 2 baths1,717 sq. ft.
$459,900Active3 beds 2 baths1,717 sq. ft.4578 Sesame St NE, Salem, OR 97305
MLS# 836559Listed by: CAMBERN HOMES LLC  $64,900Active1 beds 1 baths576 sq. ft.
$64,900Active1 beds 1 baths576 sq. ft.3346 Sunnyview Rd Ne #23, Salem, OR 97301
MLS# 468621843Listed by: MATIN REAL ESTATE- New
 $925,000Active-- beds 8 baths4,202 sq. ft.
$925,000Active-- beds 8 baths4,202 sq. ft.2522 Simpson (-2536) St SE, Salem, OR 97301
MLS# 836878Listed by: SMI REAL ESTATE - Open Sun, 1 to 3pmNew
 $830,000Active3 beds 2 baths2,903 sq. ft.
$830,000Active3 beds 2 baths2,903 sq. ft.6889 Blazer Ln SE, Salem, OR 97317
MLS# 836881Listed by: TRADITION REAL ESTATE PARTNERS - New
 $345,000Active2 beds 1 baths828 sq. ft.
$345,000Active2 beds 1 baths828 sq. ft.1065 22nd St NE, Salem, OR 97301
MLS# 836800Listed by: COLDWELL BANKER MOUNTAIN WEST REAL ESTATE, INC. - New
 $509,900Active4 beds 3 baths2,235 sq. ft.
$509,900Active4 beds 3 baths2,235 sq. ft.4358 Wildcherry Ct SE, Salem, OR 97317
MLS# 836869Listed by: PREMIERE PROPERTY GROUP, LLC ALBANY  $250,000Pending0.26 Acres
$250,000Pending0.26 Acres6177 Genesis St SE, Salem, OR 97306
MLS# 836870Listed by: REALTY OF AMERICA, LLC- New
 $245,999Active4 beds 2 baths1,575 sq. ft.
$245,999Active4 beds 2 baths1,575 sq. ft.305 Gadwall Ave, Marion, TX 78124
MLS# 1935577Listed by: MARTI REALTY GROUP
