4292 Mt Tabor St SE, Salem, OR 97302
Local realty services provided by:Better Homes and Gardens Real Estate Equinox
Listed by: louis jaegerCell: 541-620-0469
Office: lennar homes
MLS#:834725
Source:OR_WVMLS
Price summary
- Price:$492,400
- Price per sq. ft.:$312.83
About this home
This new construction home is set in the Coburn Terrace community with convenient access to I-5, Trader Joe’s, Costco, and local dining and shopping. The Carlton plan offers single-level living with two secondary bedrooms and a shared bath near the entry, while the back of the home opens to a great room, kitchen, and dining area with access to the patio. The primary suite sits privately at the rear with a spa-inspired bath and walk-in closet, and a fireplace warms the great room.
Contact an agent
Home facts
- Year built:2026
- Listing ID #:834725
- Added:48 day(s) ago
- Updated:December 03, 2025 at 08:35 AM
Rooms and interior
- Bedrooms:3
- Total bathrooms:2
- Full bathrooms:2
- Living area:1,574 sq. ft.
Heating and cooling
- Cooling:Central Ac
- Heating:Forced Air, Gas
Structure and exterior
- Roof:Composition
- Year built:2026
- Building area:1,574 sq. ft.
- Lot area:0.11 Acres
Schools
- High school:South Salem
- Middle school:Judson
- Elementary school:Lee
Utilities
- Water:City
- Sewer:City Sewer
Finances and disclosures
- Price:$492,400
- Price per sq. ft.:$312.83
New listings near 4292 Mt Tabor St SE
- New
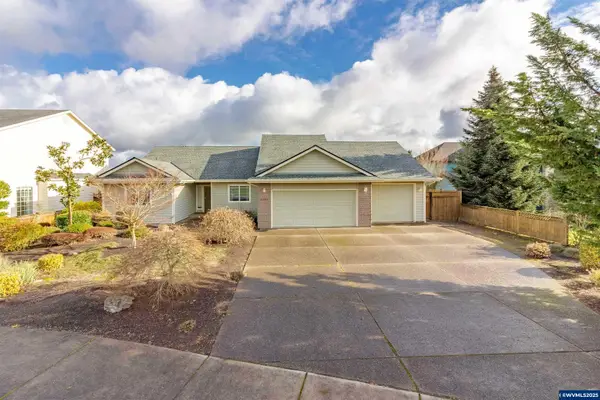 $525,000Active3 beds 2 baths1,818 sq. ft.
$525,000Active3 beds 2 baths1,818 sq. ft.5190 Southbend Dr SE, Salem, OR 97306
MLS# 832240Listed by: HOMESMART REALTY GROUP - New
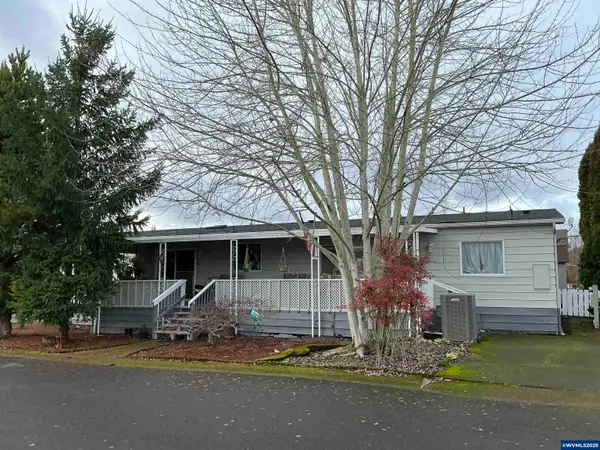 $125,000Active3 beds 2 baths1,620 sq. ft.
$125,000Active3 beds 2 baths1,620 sq. ft.5422 Portland (#99) Rd NE, Salem, OR 97305
MLS# 835943Listed by: MANUFACTURED HOUSING PROF - New
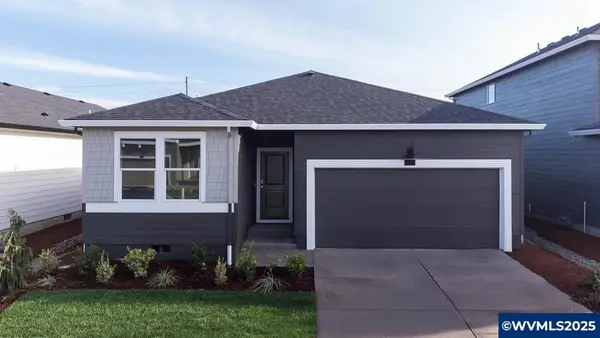 $442,995Active3 beds 2 baths1,637 sq. ft.
$442,995Active3 beds 2 baths1,637 sq. ft.4950 Marr Av NE, Salem, OR 97301
MLS# 835936Listed by: D.R. HORTON - INC. PORTLAND - New
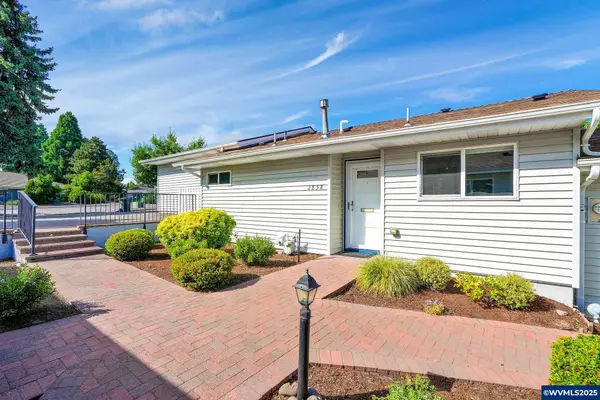 $265,000Active1 beds 1 baths776 sq. ft.
$265,000Active1 beds 1 baths776 sq. ft.2858 Oakcrest Dr NW, Salem, OR 97304
MLS# 835935Listed by: REALTY ONE GROUP WILLAMETTE VALLEY - New
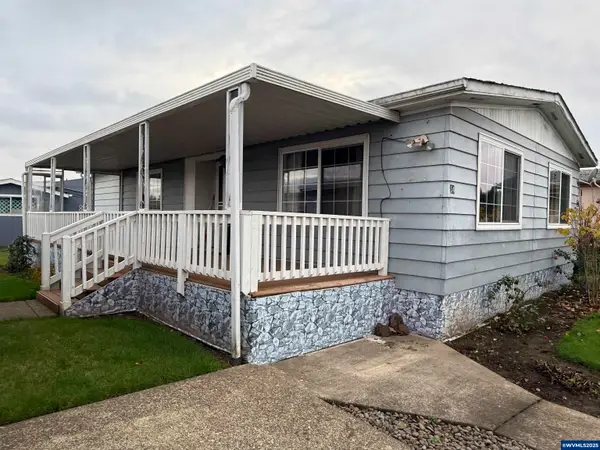 $30,000Active2 beds 2 baths1,056 sq. ft.
$30,000Active2 beds 2 baths1,056 sq. ft.5422 Portland Rd NE, Salem, OR 97305
MLS# 835932Listed by: MORE REALTY - New
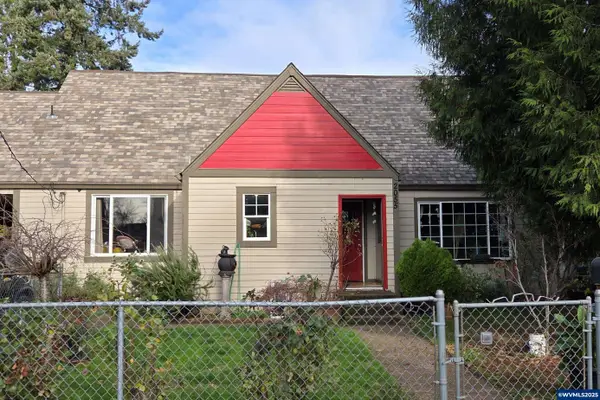 $375,000Active4 beds 2 baths1,630 sq. ft.
$375,000Active4 beds 2 baths1,630 sq. ft.2055 Carleton Wy NE, Salem, OR 97301
MLS# 835929Listed by: KNIPE REALTY ERA POWERED - New
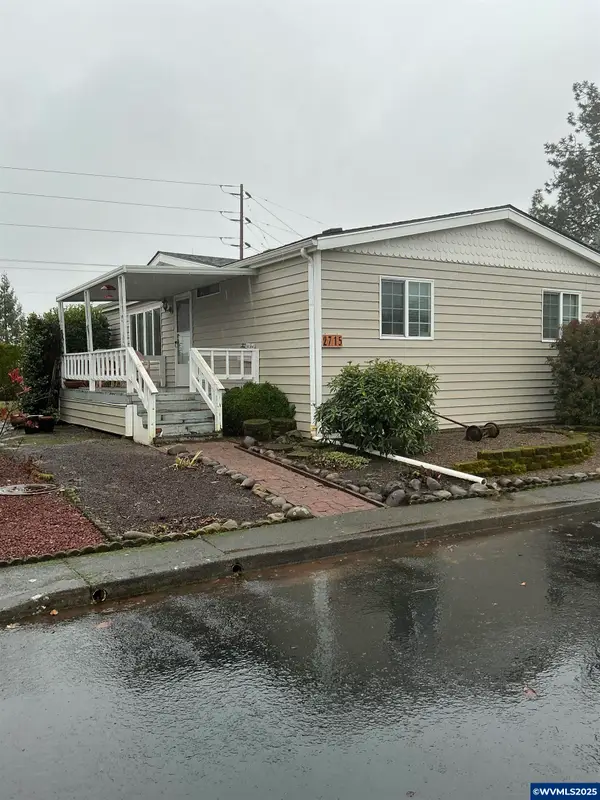 $64,000Active3 beds 2 baths1,296 sq. ft.
$64,000Active3 beds 2 baths1,296 sq. ft.2715 Oakland Lp SE, Salem, OR 97301
MLS# 835914Listed by: MANUFACTURED HOUSING PROF - New
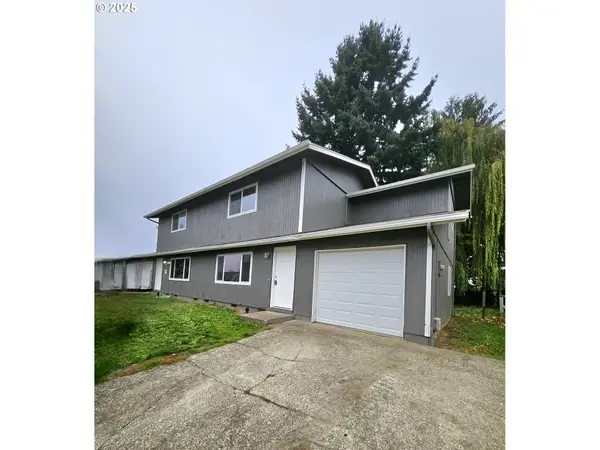 $485,000Active-- beds -- baths3,040 sq. ft.
$485,000Active-- beds -- baths3,040 sq. ft.4821 4823 Cougar Ct Se, Salem, OR 97317
MLS# 436144168Listed by: JOHN L. SCOTT SALEM - New
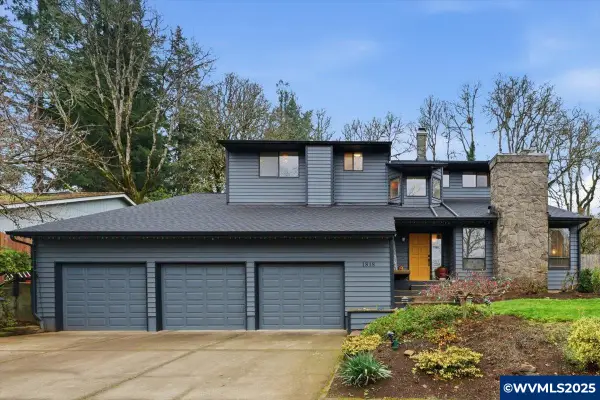 $619,900Active4 beds 3 baths2,298 sq. ft.
$619,900Active4 beds 3 baths2,298 sq. ft.1818 Pepper Tree Ct SE, Salem, OR 97306
MLS# 835894Listed by: TRADITION REAL ESTATE PARTNERS - New
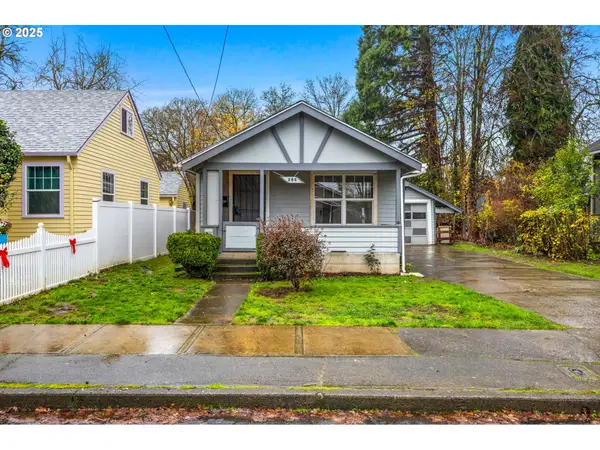 $235,000Active2 beds 1 baths630 sq. ft.
$235,000Active2 beds 1 baths630 sq. ft.385 24th St, Salem, OR 97301
MLS# 217719675Listed by: COHO REALTY
