4298 River Rd S, Salem, OR 97302
Local realty services provided by:Better Homes and Gardens Real Estate Equinox
Listed by: mindi holsteinDirec: 503-891-2195
Office: re/max equity group
MLS#:834402
Source:OR_WVMLS
4298 River Rd S,Salem, OR 97302
$675,000
- 3 Beds
- 2 Baths
- 2,020 sq. ft.
- Single family
- Active
Price summary
- Price:$675,000
- Price per sq. ft.:$334.16
About this home
Tucked away on nearly 2 acres in the treetops of Salem, this 1973 Frank Lloyd Wright-inspired prairie gem is where architectural charm meets modern flair. With 3 bedrooms, 2 baths and a nice flexible space that makes a perfect office or family room, this home is a hidden haven minutes from Illahe Golf & Country Club. Meander up the private drive and discover sweeping eaves, low-slung lines, and walls that whisper mid-century secrets. Inside you'll find new 2024 vinyl plank floors that lay the foundation for your next chapter, while the brand-new stainless steel oven and dishwasher gleam. Sunlight beams through generous windows, spotlighting the cozy, grounded elegance only a Wright-style home can deliver. Upon entering you are greeted by the stunning living room with a swanky fireplace at the center. Whether you’re sipping coffee on the deck or plotting your short game over breakfast, this secluded sanctuary offers peace, privacy, and personality in equal measure. Come for the architecture, stay for the serenity — you’ve found your hideaway.
Contact an agent
Home facts
- Year built:1973
- Listing ID #:834402
- Added:75 day(s) ago
- Updated:December 24, 2025 at 03:26 PM
Rooms and interior
- Bedrooms:3
- Total bathrooms:2
- Full bathrooms:2
- Living area:2,020 sq. ft.
Heating and cooling
- Heating:Forced Air
Structure and exterior
- Roof:Composition
- Year built:1973
- Building area:2,020 sq. ft.
- Lot area:1.95 Acres
Schools
- High school:Sprague
- Middle school:Crossler
- Elementary school:Schirle
Utilities
- Water:Well
- Sewer:Septic
Finances and disclosures
- Price:$675,000
- Price per sq. ft.:$334.16
- Tax amount:$3,760 (2024)
New listings near 4298 River Rd S
- New
 $499,900Active3 beds 3 baths2,004 sq. ft.
$499,900Active3 beds 3 baths2,004 sq. ft.1624 York Butte Ave, Salem, OR 97306
MLS# 734548755Listed by: REAL BROKER - New
 $409,900Active3 beds 2 baths1,296 sq. ft.
$409,900Active3 beds 2 baths1,296 sq. ft.2560 Brown Rd, Salem, OR 97305
MLS# 313161683Listed by: REALTY OF AMERICA, LLC - New
 $436,900Active-- beds 2 baths1,570 sq. ft.
$436,900Active-- beds 2 baths1,570 sq. ft.1047-1057 Browning Av S, Salem, OR 97302
MLS# 836198Listed by: COLDWELL BANKER MOUNTAIN WEST REAL ESTATE, INC. - New
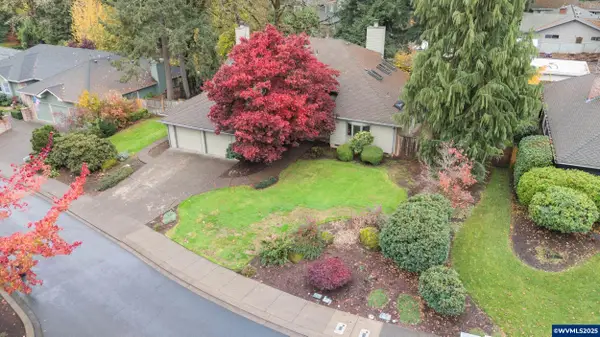 $699,000Active4 beds 4 baths3,142 sq. ft.
$699,000Active4 beds 4 baths3,142 sq. ft.700 Palisades Dr SE, Salem, OR 97302
MLS# 836187Listed by: HARCOURTS LIFESTYLE REALTY - New
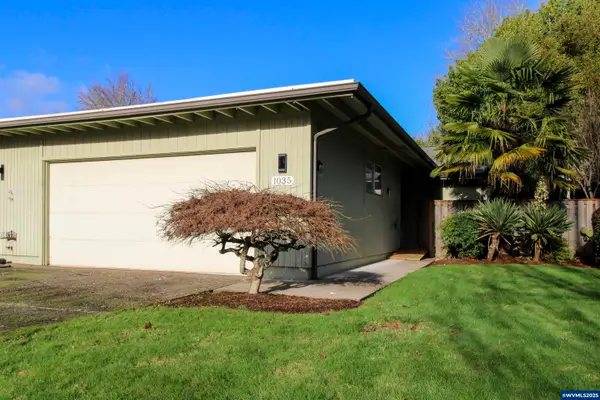 $275,000Active2 beds 1 baths1,122 sq. ft.
$275,000Active2 beds 1 baths1,122 sq. ft.1035 Chestnut St NW, Salem, OR 97304
MLS# 836184Listed by: CROWN REAL ESTATE GROUP - New
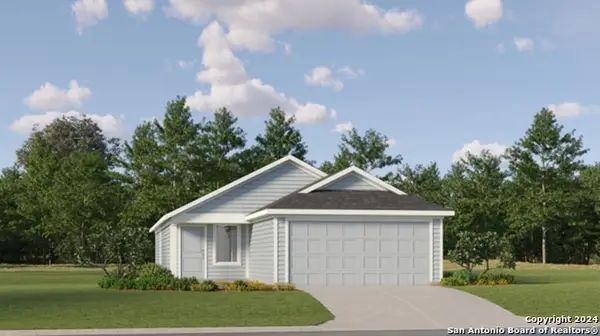 $238,999Active3 beds 2 baths1,402 sq. ft.
$238,999Active3 beds 2 baths1,402 sq. ft.306 Gadwall Ave, Marion, TX 78124
MLS# 1929839Listed by: MARTI REALTY GROUP - New
 $390,000Active2 beds 1 baths1,140 sq. ft.
$390,000Active2 beds 1 baths1,140 sq. ft.482 Ewald Ave Se, Salem, OR 97302
MLS# 729181245Listed by: THE SALEM REAL ESTATE GROUP - New
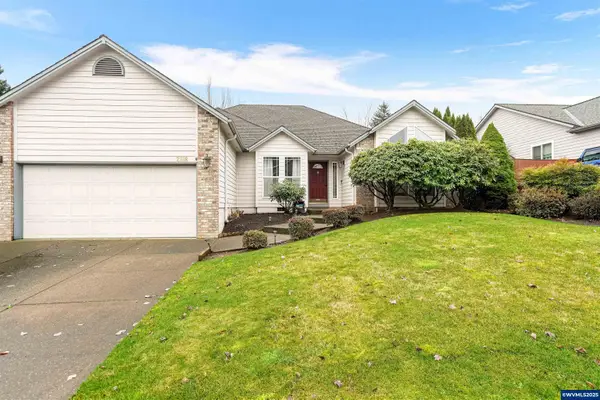 $510,000Active3 beds 2 baths1,912 sq. ft.
$510,000Active3 beds 2 baths1,912 sq. ft.2918 Vintage Av SE, Salem, OR 97306
MLS# 836178Listed by: HOMESTAR BROKERS - New
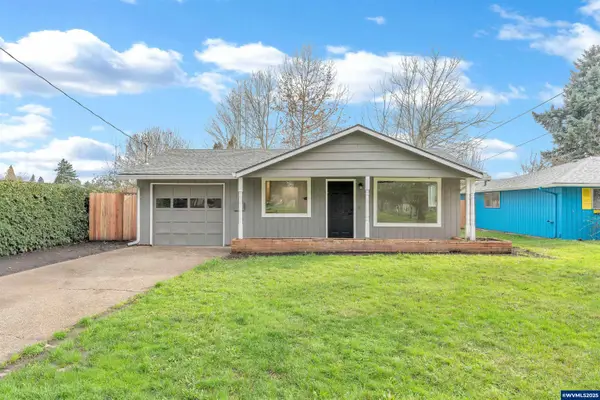 $375,000Active3 beds 1 baths1,000 sq. ft.
$375,000Active3 beds 1 baths1,000 sq. ft.398 21st St, Salem, OR 97301
MLS# 836177Listed by: MATIN REAL ESTATE - New
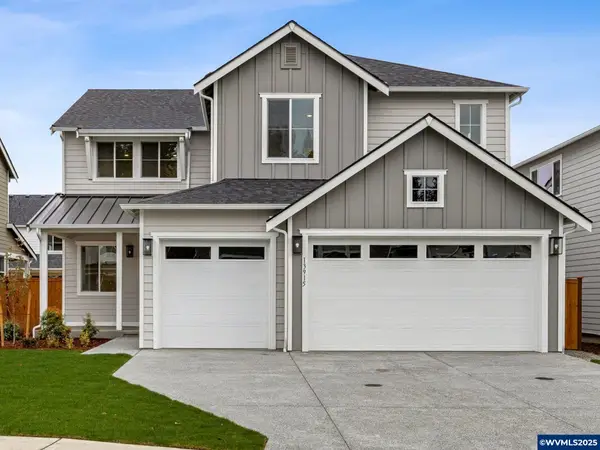 $749,990Active5 beds 3 baths3,006 sq. ft.
$749,990Active5 beds 3 baths3,006 sq. ft.6295 Evangelista St S, Salem, OR 97306
MLS# 836171Listed by: RICHMOND AMERICAN HOMES OF OREGON INC
