448 Eaglet St, Salem, OR 97304
Local realty services provided by:Better Homes and Gardens Real Estate Realty Partners
Listed by: cathi caldwell, bailey olson503-999-5731
Office: homesmart realty group
MLS#:836929
Source:OR_WVMLS
448 Eaglet St,Salem, OR 97304
$584,500
- 4 Beds
- 3 Baths
- 2,011 sq. ft.
- Single family
- Active
Price summary
- Price:$584,500
- Price per sq. ft.:$290.65
About this home
Immaculate Custom-Built Home in Prime West Salem Location. Step into this stunning, one-owner custom home, where every detail has been meticulously maintained! Designed for comfort and style, this home boasts soaring 10ft ceilings and a smart, functional layout. The main-floor primary suite is a true retreat, featuring a walk-in shower, jetted tub, and direct access to the laundry room —making daily life effortless. You’ll fall in love with the open kitchen, complete with granite countertops, a pantry, and abundant storage, including under-island cabinetry. Plus, enjoy the convenience of a fridge included in the sale and dishwasher, both new with-in the last year. The spacious living room is filled with natural light, showcasing bamboo flooring and a cozy fireplace, perfect for relaxing evenings. Upstairs, you’ll find three generously sized bedrooms and a full bath. One of the bedrooms even offers a versatile flex space — ideal for a home office, extra closet, or a dedicated play area! Step outside into your backyard oasis, complete with winding garden paths, lush landscaping on a drip system, and a serene covered patio with recessed lighting — a perfect place to unwind. This gem is located in a highly sought-after West Salem neighborhood. The seller has had the HVAC serviced every six months. This home is an absolute must-see! Don’t miss your chance to own this beautifully maintained, move-in-ready dream home!
Contact an agent
Home facts
- Year built:2015
- Listing ID #:836929
- Added:331 day(s) ago
- Updated:February 10, 2026 at 04:06 PM
Rooms and interior
- Bedrooms:4
- Total bathrooms:3
- Full bathrooms:2
- Half bathrooms:1
- Living area:2,011 sq. ft.
Heating and cooling
- Cooling:Central Ac
- Heating:Forced Air, Gas
Structure and exterior
- Roof:Composition
- Year built:2015
- Building area:2,011 sq. ft.
- Lot area:0.16 Acres
Schools
- High school:West Salem
- Middle school:Walker
- Elementary school:Kalapuya
Utilities
- Water:City
- Sewer:City Sewer
Finances and disclosures
- Price:$584,500
- Price per sq. ft.:$290.65
- Tax amount:$7,022 (2024)
New listings near 448 Eaglet St
- New
 $949,000Active3 beds 3 baths2,724 sq. ft.
$949,000Active3 beds 3 baths2,724 sq. ft.6816 Waconda Rd NE, Salem, OR 97305
MLS# 837564Listed by: SUNDANCE REALTY LLC - New
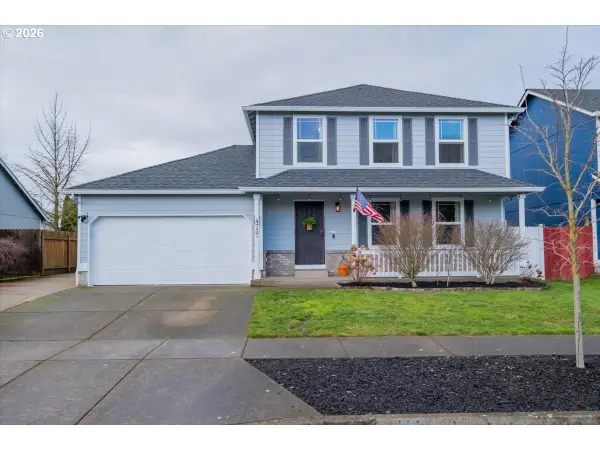 $420,000Active3 beds 3 baths1,390 sq. ft.
$420,000Active3 beds 3 baths1,390 sq. ft.4737 NE Gill St, Salem, OR 97305
MLS# 281924530Listed by: KNIPE REALTY ERA POWERED - New
 $629,000Active4 beds 2 baths2,137 sq. ft.
$629,000Active4 beds 2 baths2,137 sq. ft.314 Mountain Vista Ave, Salem, OR 97306
MLS# 424761122Listed by: REALTY OF AMERICA, LLC - New
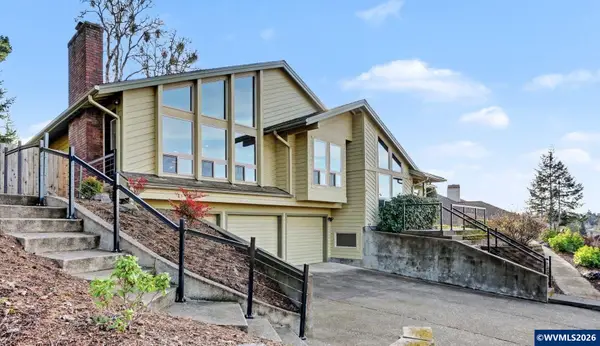 $999,000Active3 beds 4 baths3,634 sq. ft.
$999,000Active3 beds 4 baths3,634 sq. ft.3586 Cherokee Dr S, Salem, OR 97302
MLS# 837551Listed by: RE/MAX INTEGRITY - SALEM - New
 $1,200,000Active5 beds 3 baths3,860 sq. ft.
$1,200,000Active5 beds 3 baths3,860 sq. ft.6783 Rippling Brook Dr SE, Salem, OR 97317
MLS# 837552Listed by: BERKSHIRE HATHAWAY HOMESERVICES R E PROF - New
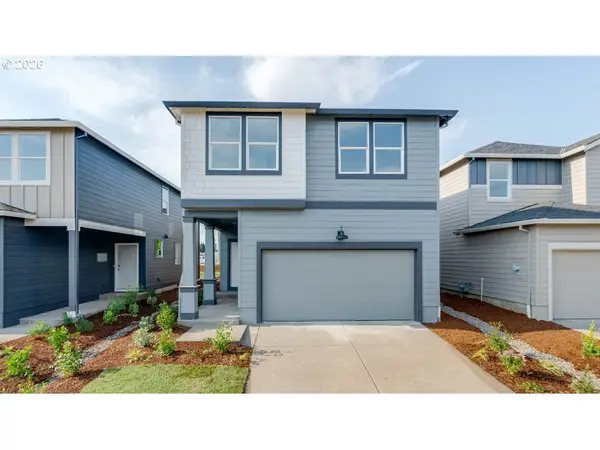 $456,995Active4 beds 3 baths1,880 sq. ft.
$456,995Active4 beds 3 baths1,880 sq. ft.4916 Dilling Ave Ne, Salem, OR 97301
MLS# 252615501Listed by: D. R. HORTON, INC PORTLAND - Open Sat, 12 to 3pmNew
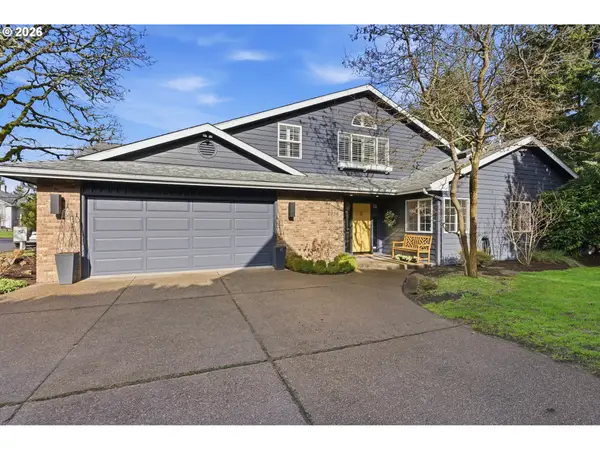 $699,900Active3 beds 3 baths2,885 sq. ft.
$699,900Active3 beds 3 baths2,885 sq. ft.2936 Dogwood Dr S, Salem, OR 97302
MLS# 323150966Listed by: PREMIERE PROPERTY GROUP, LLC - Open Fri, 10am to 4pmNew
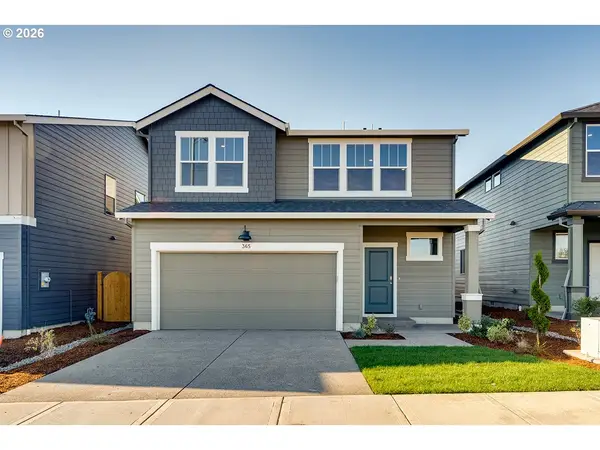 $499,995Active5 beds 3 baths2,535 sq. ft.
$499,995Active5 beds 3 baths2,535 sq. ft.4957 Dilling Ave Ne, Salem, OR 97301
MLS# 469650377Listed by: D. R. HORTON, INC PORTLAND - Open Fri, 10am to 4pmNew
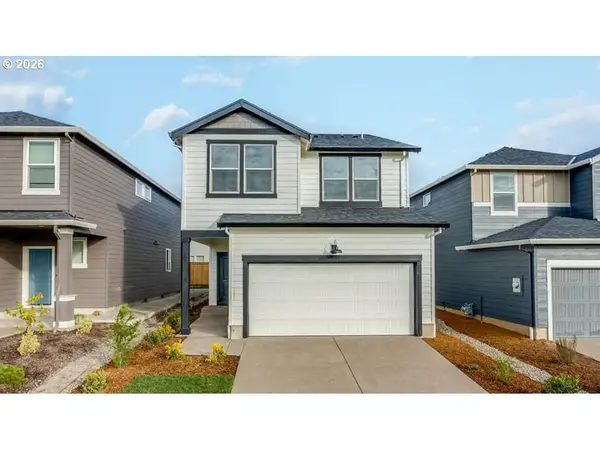 $429,995Active3 beds 3 baths1,680 sq. ft.
$429,995Active3 beds 3 baths1,680 sq. ft.387 Pietro St Ne, Salem, OR 97301
MLS# 525395197Listed by: D. R. HORTON, INC PORTLAND - Open Sat, 12 to 3pmNew
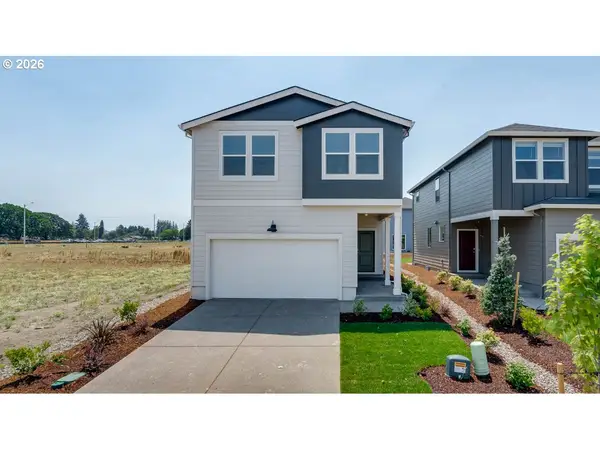 $457,995Active4 beds 3 baths1,880 sq. ft.
$457,995Active4 beds 3 baths1,880 sq. ft.411 Pietro St Ne, Salem, OR 97301
MLS# 527987139Listed by: D. R. HORTON, INC PORTLAND

