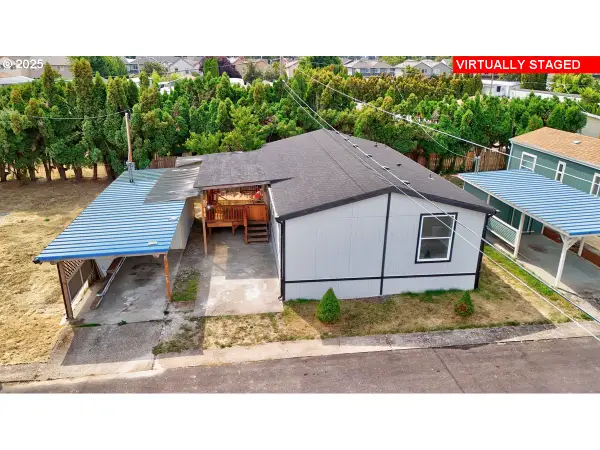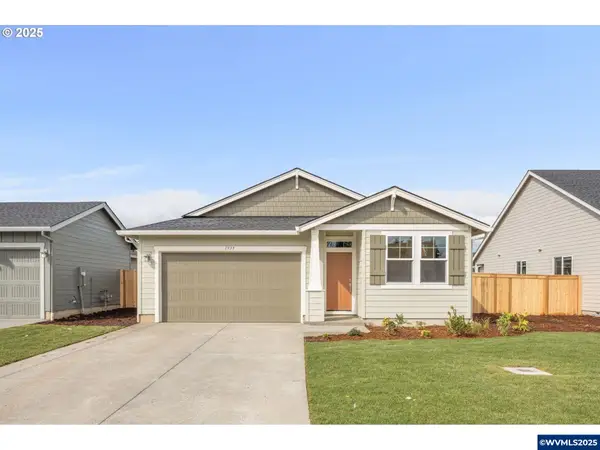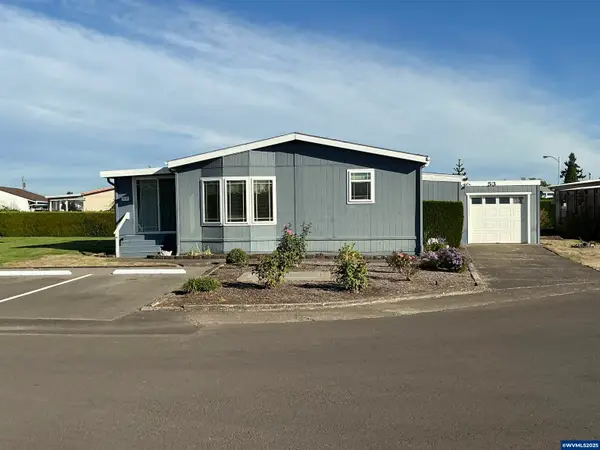4542 McKenzie Ct NE, Salem, OR 97305
Local realty services provided by:Better Homes and Gardens Real Estate Equinox
Listed by:melina tomsonDirec: 503-428-3239
Office:tomson burnham, llc.
MLS#:831508
Source:OR_WVMLS
4542 McKenzie Ct NE,Salem, OR 97305
$450,000
- 3 Beds
- 2 Baths
- 1,627 sq. ft.
- Single family
- Pending
Price summary
- Price:$450,000
- Price per sq. ft.:$276.58
About this home
Accepted Offer with Contingencies. This single-level, traditional home in McKenzie Meadows offers 3 comfortable bedrooms and 2 full baths, all wrapped up in 1,627 square feet of easy living. What’s new? A fresh upgrade of luxury vinyl plank flooring that runs throughout the entire home—no mismatched floors, just clean lines and modern warmth underfoot.Need space for hobbies or a couple of cars? The attached two-car garage has you covered. There’s also a covered patio for your morning coffee and a simple yard waiting for a bit of gardening. Commuting? Running errands? You’re close to highway access, but far enough away to forget it’s there. Fiber cement siding, a composition roof, and central heating/air mean you can move in and settle down without a mile-long to-do list.A Ring doorbell, Nest thermostat, EV charger, and Cat 6 lines are already installed—quiet conveniences, just like this home.Here’s your chance to simplify without sacrificing comfort. Come see for yourself.
Contact an agent
Home facts
- Year built:1993
- Listing ID #:831508
- Added:71 day(s) ago
- Updated:September 29, 2025 at 07:35 AM
Rooms and interior
- Bedrooms:3
- Total bathrooms:2
- Full bathrooms:2
- Living area:1,627 sq. ft.
Heating and cooling
- Cooling:Central Ac
- Heating:Forced Air, Gas
Structure and exterior
- Roof:Composition
- Year built:1993
- Building area:1,627 sq. ft.
- Lot area:0.14 Acres
Schools
- High school:McKay
- Middle school:Waldo
- Elementary school:Scott
Utilities
- Water:City
- Sewer:City Sewer
Finances and disclosures
- Price:$450,000
- Price per sq. ft.:$276.58
- Tax amount:$4,367 (2025)
New listings near 4542 McKenzie Ct NE
- New
 $424,900Active3 beds 2 baths1,384 sq. ft.
$424,900Active3 beds 2 baths1,384 sq. ft.2034 Elmwood Dr S, Salem, OR 97306
MLS# 834064Listed by: FCRE HOME - New
 $114,999Active3 beds 2 baths960 sq. ft.
$114,999Active3 beds 2 baths960 sq. ft.4882 Lancaster Dr #72, Salem, OR 97305
MLS# 321350861Listed by: EXP REALTY LLC - New
 $495,400Active3 beds 2 baths1,574 sq. ft.
$495,400Active3 beds 2 baths1,574 sq. ft.2637 Mt St Helens Av SE, Salem, OR 97302
MLS# 834058Listed by: LENNAR HOMES - New
 $628,210Active4 beds 3 baths3,280 sq. ft.
$628,210Active4 beds 3 baths3,280 sq. ft.842 Kingwood Dr NW, Salem, OR 97304
MLS# 834055Listed by: REALTY ONE GROUP WILLAMETTE VALLEY - New
 $98,000Active3 beds 2 baths1,296 sq. ft.
$98,000Active3 beds 2 baths1,296 sq. ft.5422 Portland #53 Rd NE, Salem, OR 97305
MLS# 834051Listed by: MANUFACTURED HOUSING PROF - New
 $649,000Active-- beds 6 baths2,422 sq. ft.
$649,000Active-- beds 6 baths2,422 sq. ft.3552-3554 NE Anchor Ct, Salem, OR 97305
MLS# 834053Listed by: LEGACY REAL ESTATE - New
 $329,900Active-- beds 2 baths1,560 sq. ft.
$329,900Active-- beds 2 baths1,560 sq. ft.2519 Hyde Ct (& 2521) Ct SE, Salem, OR 97301
MLS# 834048Listed by: COLDWELL BANKER MOUNTAIN WEST REAL ESTATE, INC. - New
 $329,900Active-- beds 2 baths1,560 sq. ft.
$329,900Active-- beds 2 baths1,560 sq. ft.2515 Hyde Ct (& 2517) Ct SE, Salem, OR 97301
MLS# 834049Listed by: COLDWELL BANKER MOUNTAIN WEST REAL ESTATE, INC. - New
 $719,000Active4 beds 3 baths3,227 sq. ft.
$719,000Active4 beds 3 baths3,227 sq. ft.656 Lamplighter Cir SE, Salem, OR 97302
MLS# 833830Listed by: HOMESMART REALTY GROUP - New
 $550,000Active3 beds 3 baths2,465 sq. ft.
$550,000Active3 beds 3 baths2,465 sq. ft.4161 Geranium Geranium Av, Salem, OR 97305
MLS# 834042Listed by: PREMIERE PROPERTY GROUP, LLC ALBANY
