4582 20th Ct S, Salem, OR 97302
Local realty services provided by:Better Homes and Gardens Real Estate Realty Partners
Listed by: kassidy barrick503-990-5434
Office: coldwell banker professional group
MLS#:831535
Source:OR_WVMLS
4582 20th Ct S,Salem, OR 97302
$660,000
- 5 Beds
- 3 Baths
- 3,534 sq. ft.
- Single family
- Pending
Price summary
- Price:$660,000
- Price per sq. ft.:$186.76
About this home
Accepted Offer with Contingencies. This Earl Morgan custom built home sits at the top of a quiet cul-de-sac in Sunnyridge Heights! The 1960s charmer is completely refreshed and is priced below appraised value for instant equity! Enjoy tons of upgrades: Brand new roof, AC system, water heater, LVP floors, carpet, all new kitchen appliances, granite counters, all new commodes, fully restored intercome system and so much more! Step inside to find a spacious layout with a formal living room, cozy family, large bedrooms, a retro wet bar and fully finished basement! Oversized 700+sqft garage offers a dedicated workshop and abundant storage. Outside relax in your private fully fenced backyard with raised garden beds and a serene waterfall ready to be brought back to life. Ask LA for full list of upgrades and appraisal report! Motivated sellers!
Contact an agent
Home facts
- Year built:1969
- Listing ID #:831535
- Added:114 day(s) ago
- Updated:November 11, 2025 at 09:09 AM
Rooms and interior
- Bedrooms:5
- Total bathrooms:3
- Full bathrooms:3
- Living area:3,534 sq. ft.
Heating and cooling
- Cooling:Central Ac
- Heating:Forced Air
Structure and exterior
- Roof:Shingle
- Year built:1969
- Building area:3,534 sq. ft.
- Lot area:0.2 Acres
Schools
- High school:Sprague
- Middle school:Crossler
- Elementary school:Schirle
Utilities
- Water:City
- Sewer:City Sewer
Finances and disclosures
- Price:$660,000
- Price per sq. ft.:$186.76
- Tax amount:$7,234 (2024)
New listings near 4582 20th Ct S
- New
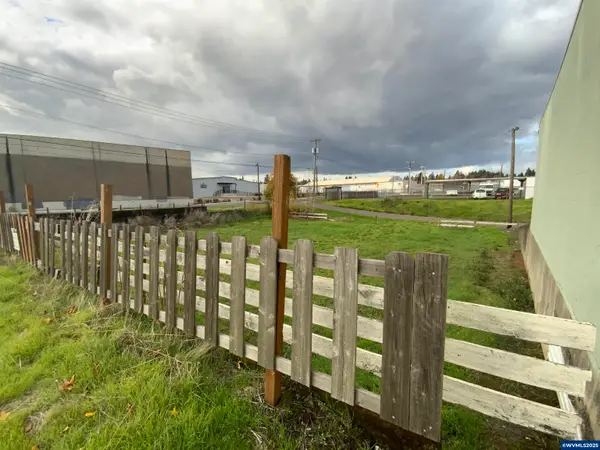 $118,000Active0.11 Acres
$118,000Active0.11 Acres795 Edgewater St NW, Salem, OR 97304
MLS# 835280Listed by: SUNDANCE REALTY LLC - New
 $118,000Active0.11 Acres
$118,000Active0.11 Acres799 Edgewater St, Salem, OR 97304
MLS# 835281Listed by: SUNDANCE REALTY LLC - New
 $344,900Active3 beds 2 baths1,296 sq. ft.
$344,900Active3 beds 2 baths1,296 sq. ft.2111 Pippin St Ne, Salem, OR 97305
MLS# 500198764Listed by: SOLDERA PROPERTIES, INC - New
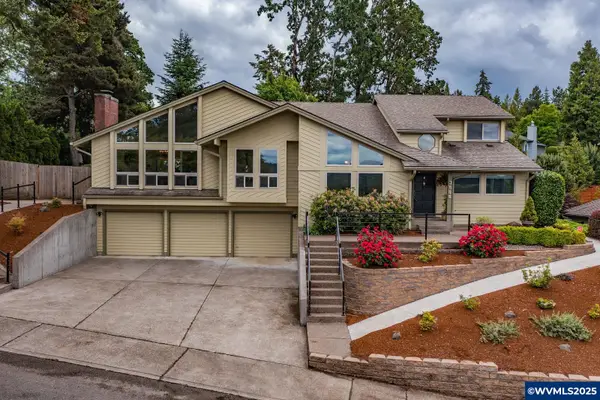 $1,050,000Active3 beds 4 baths3,634 sq. ft.
$1,050,000Active3 beds 4 baths3,634 sq. ft.3586 Cherokee Dr S, Salem, OR 97302
MLS# 835084Listed by: RE/MAX INTEGRITY - SALEM - New
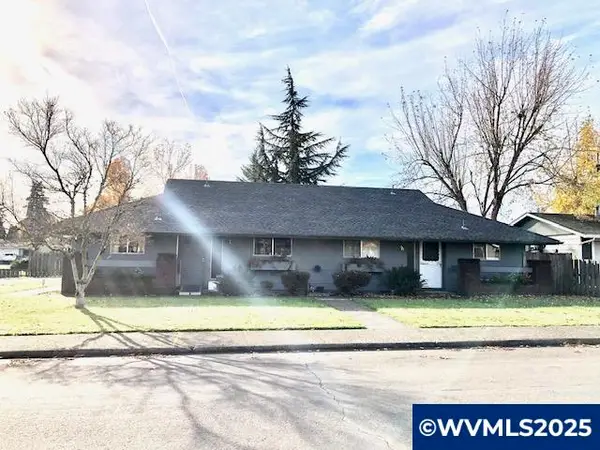 $429,900Active-- beds 2 baths1,770 sq. ft.
$429,900Active-- beds 2 baths1,770 sq. ft.563-565 47th Pl SE, Salem, OR 97317
MLS# 835276Listed by: HOMESMART REALTY GROUP - New
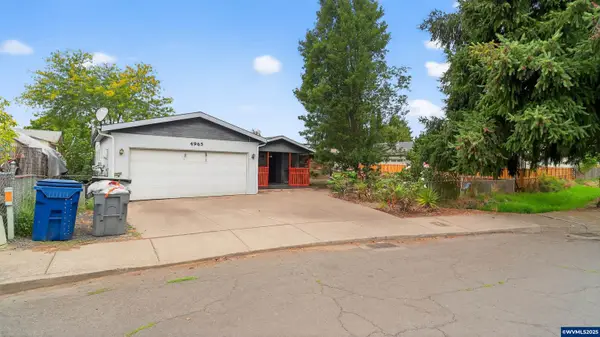 $349,000Active3 beds 2 baths1,782 sq. ft.
$349,000Active3 beds 2 baths1,782 sq. ft.4965 Arrowood Ct SE, Salem, OR 97317
MLS# 835277Listed by: REAL BROKER - Open Sat, 1 to 3pmNew
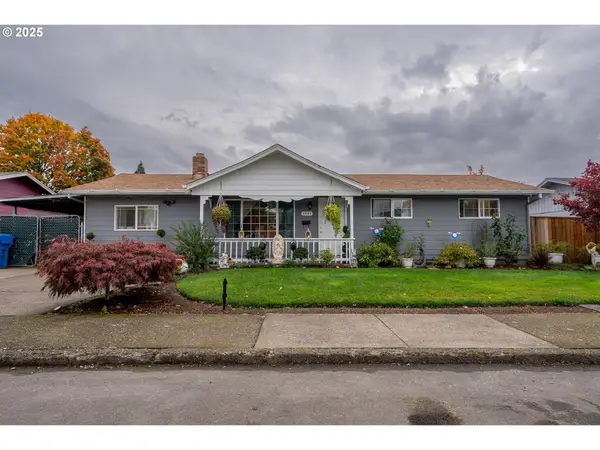 $385,000Active3 beds 2 baths1,248 sq. ft.
$385,000Active3 beds 2 baths1,248 sq. ft.2440 NE Vallejo St, Salem, OR 97301
MLS# 111033212Listed by: ROCHA REALTY LLC - New
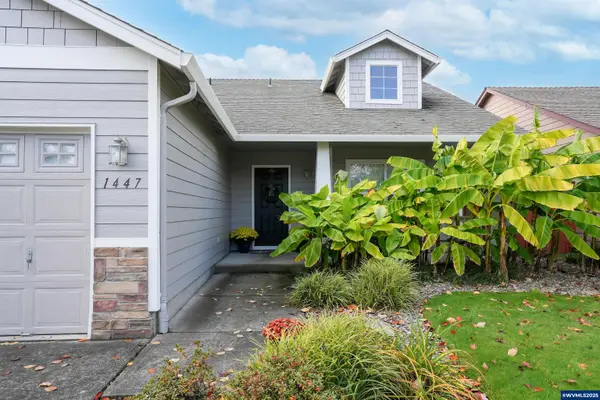 $415,000Active3 beds 2 baths1,258 sq. ft.
$415,000Active3 beds 2 baths1,258 sq. ft.1447 Connecticut St SE, Salem, OR 97301
MLS# 835270Listed by: HOMESTAR BROKERS - New
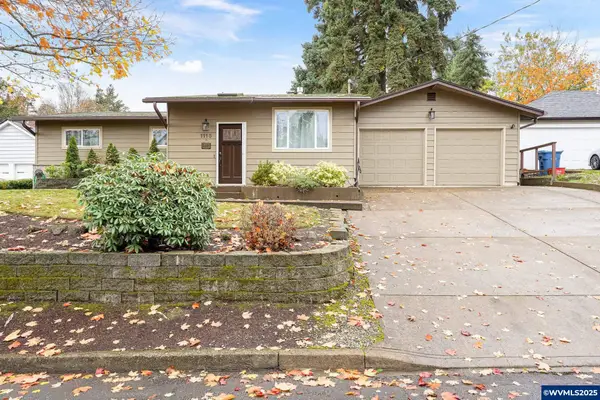 $435,000Active3 beds 2 baths1,626 sq. ft.
$435,000Active3 beds 2 baths1,626 sq. ft.1115 Alpine Dr NW, Salem, OR 97304
MLS# 835264Listed by: JES REALTY GROUP LLC - New
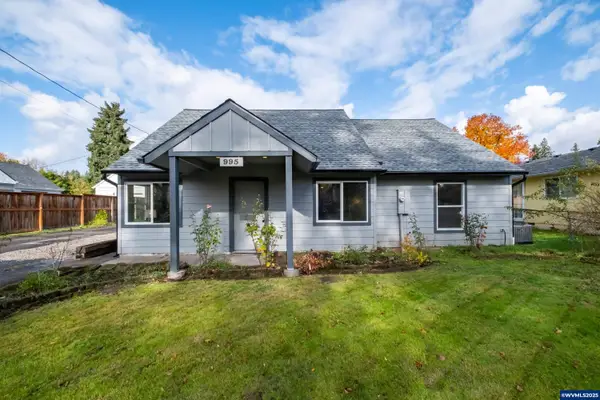 $465,000Active4 beds 3 baths1,920 sq. ft.
$465,000Active4 beds 3 baths1,920 sq. ft.995 Fairview Av SE, Salem, OR 97302
MLS# 833264Listed by: SMI REAL ESTATE
