484 Travis Ct NE, Salem, OR 97301
Local realty services provided by:Better Homes and Gardens Real Estate Realty Partners
Listed by: melina tomsonDirec: 503-428-3239
Office: tomson burnham, llc.
MLS#:832503
Source:OR_WVMLS
484 Travis Ct NE,Salem, OR 97301
$420,000
- 3 Beds
- 2 Baths
- 1,700 sq. ft.
- Single family
- Pending
Price summary
- Price:$420,000
- Price per sq. ft.:$247.06
About this home
Accepted Offer with Contingencies. Originally built by a contractor for his own business, this one-level home is designed to make life (and work) easier. Out front, the wide driveway and concrete-covered lot give you serious parking power—whether that’s an F-150, a long RV, a camper, an ATV lineup, or all of the above. No need to play vehicle Tetris here.The 20' x 24' detached shop is partially insulated and powered—ideal for someone who needs a serious workspace, home-based business like a daycare, art studio, contractors' office, or just a place to tinker without tripping over the rest of the household.Inside has three bedrooms, two full baths, plus an additional third bathroom off the laundry room so you can come straight in from the shop or yard and clean up before hitting the rest of the house. The living and dining spaces are generous, and the kitchen keeps everything within easy reach plus it has its own breakfast nook. One of the two garage bays is currently set up as a “family room” but can quickly revert back to garage space if you prefer.The lot is low-maintenance by design—mostly concrete with one sunny patch that could handle grass, raised beds, or potted plants if you want a little greenery without the full-time commitment.All this sits at the end of a quiet cul-de-sac in a working-class neighborhood, just 0.7 miles from Willamette Town Center for shopping and essentials. Whether you’re a contractor, a traveler with an RV, or just someone who needs both a home and a headquarters, this property checks the boxes most houses don’t even know exist.
Contact an agent
Home facts
- Year built:2001
- Listing ID #:832503
- Added:186 day(s) ago
- Updated:February 18, 2026 at 12:54 AM
Rooms and interior
- Bedrooms:3
- Total bathrooms:2
- Full bathrooms:2
- Living area:1,700 sq. ft.
Heating and cooling
- Cooling:Central Ac
- Heating:Forced Air, Gas
Structure and exterior
- Roof:Composition
- Year built:2001
- Building area:1,700 sq. ft.
- Lot area:0.17 Acres
Schools
- High school:McKay
- Middle school:Houck
- Elementary school:Auburn
Utilities
- Water:City
- Sewer:City Sewer
Finances and disclosures
- Price:$420,000
- Price per sq. ft.:$247.06
- Tax amount:$3,951 (24-25)
New listings near 484 Travis Ct NE
- New
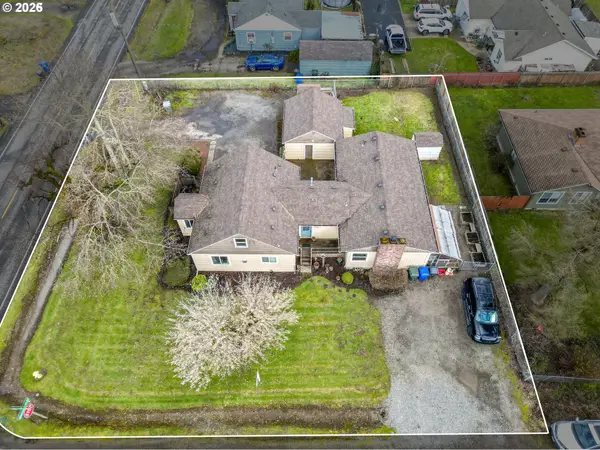 $450,000Active-- beds -- baths2,118 sq. ft.
$450,000Active-- beds -- baths2,118 sq. ft.836 Eldin Ave, Salem, OR 97317
MLS# 700930404Listed by: JOHN L. SCOTT PORTLAND CENTRAL - New
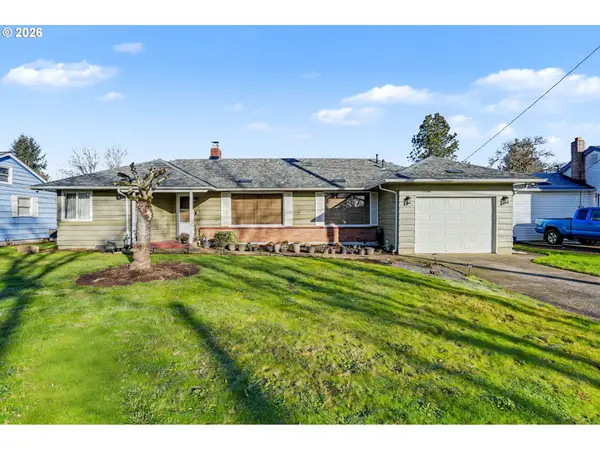 $369,900Active2 beds 1 baths1,270 sq. ft.
$369,900Active2 beds 1 baths1,270 sq. ft.283 Delmar Dr, Salem, OR 97303
MLS# 730933674Listed by: HOMESMART REALTY GROUP - New
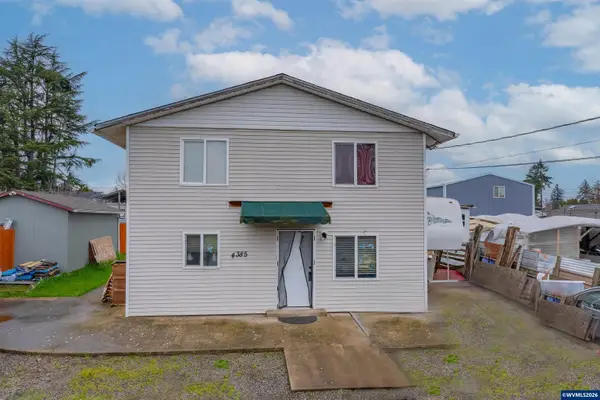 $295,000Active3 beds 2 baths1,352 sq. ft.
$295,000Active3 beds 2 baths1,352 sq. ft.4385 York Av NE, Salem, OR 97305
MLS# 837122Listed by: KELLER WILLIAMS CAPITAL CITY - New
 $449,500Active3 beds 3 baths2,430 sq. ft.
$449,500Active3 beds 3 baths2,430 sq. ft.505 Riverview Dr NW, Salem, OR 97304
MLS# 837721Listed by: HOMESMART REALTY GROUP - KEIZER - New
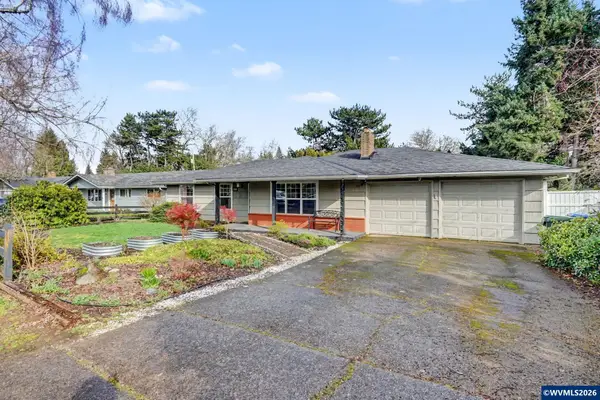 $419,900Active4 beds 2 baths1,486 sq. ft.
$419,900Active4 beds 2 baths1,486 sq. ft.4456 Barrett St S, Salem, OR 97306
MLS# 837718Listed by: MORE REALTY - New
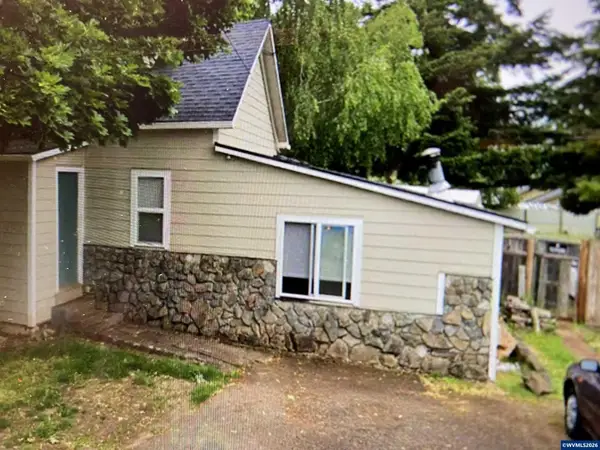 $359,900Active2 beds 1 baths1,461 sq. ft.
$359,900Active2 beds 1 baths1,461 sq. ft.125 Mize Rd SE, Salem, OR 97303
MLS# 837709Listed by: SUNDANCE REALTY LLC - New
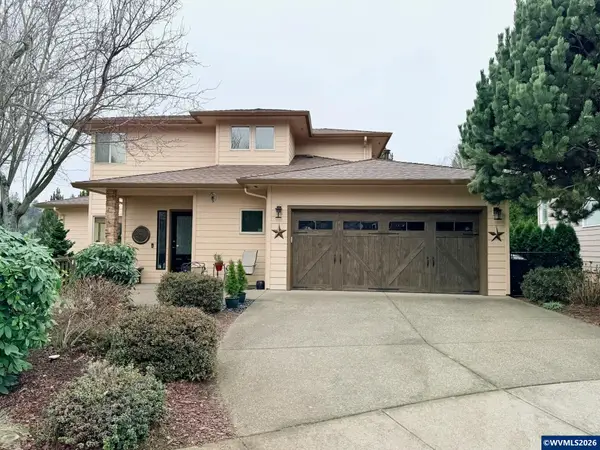 $621,000Active3 beds 3 baths1,982 sq. ft.
$621,000Active3 beds 3 baths1,982 sq. ft.5970 Lone Oak Rd SE, Salem, OR 97306
MLS# 837707Listed by: JMG JASON MITCHELL GROUP-HILLSBORO - New
 $560,000Active3 beds 2 baths1,963 sq. ft.
$560,000Active3 beds 2 baths1,963 sq. ft.1354 Lea Ann Ct NW, Salem, OR 97304
MLS# 837703Listed by: PREMIERE PROPERTY GROUP, LLC ALBANY - New
 $359,000Active3 beds 2 baths1,096 sq. ft.
$359,000Active3 beds 2 baths1,096 sq. ft.1106 Royalty Dr Ne, Salem, OR 97301
MLS# 306737462Listed by: BST REALTY LLC - New
 $319,900Active2 beds 1 baths1,000 sq. ft.
$319,900Active2 beds 1 baths1,000 sq. ft.1115 Shipping St, Salem, OR 97301
MLS# 277007300Listed by: GANDER PROPERTY GROUP

