4890 Chauncey St SE, Salem, OR 97302
Local realty services provided by:Better Homes and Gardens Real Estate Realty Partners
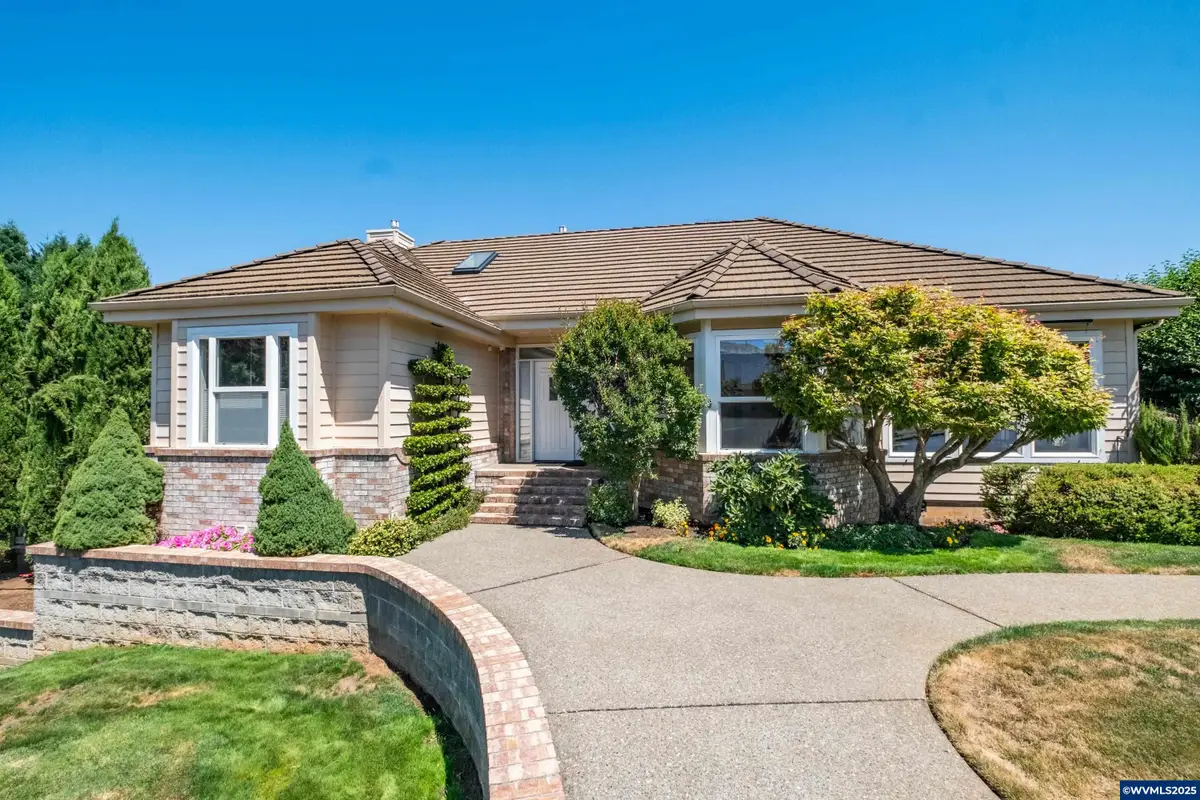


Listed by:kristina mitchellCell: 503-580-3743
Office:exp realty, llc.
MLS#:830876
Source:OR_WVMLS
4890 Chauncey St SE,Salem, OR 97302
$850,000
- 3 Beds
- 4 Baths
- 3,092 sq. ft.
- Single family
- Active
Price summary
- Price:$850,000
- Price per sq. ft.:$274.9
About this home
NO OH 7/27! DUAL LIVING in popular Cambridge Hts! Spacious & versatile Don Denning-home w/ample space avail to add a 2nd kitchen! Featuring an open concept...gourmet kit w/double ovens, SS appli, instant hot water & pull-out storage cabinetry. Fully finished basement offers private entrance, bedroom, full bath w/heated floor, living rm w/murphy bed, cozy gas fireplace, small workshop & unfinished storage space. Step outside to a private backyard oasis with a covered pergola deck & RV parking. Check it out! Additional highlights:RV parking! 3-bay garage with solid oak built-in cabinetry and attic storage w/attached drop down attic ladder. Automatic attic vent fan. 2 water heaters including 1 tankless. Built-in central vacuum system & new HVAC system in 2023 w/Wi-Fi thermostat. Premium hardwood floors. Optional neighborhood pool membership available. Minutes to I-5, Costco, shopping, dining & more! Check out associated docs for complete list of updates & home perks!
Contact an agent
Home facts
- Year built:1993
- Listing Id #:830876
- Added:26 day(s) ago
- Updated:August 12, 2025 at 03:05 PM
Rooms and interior
- Bedrooms:3
- Total bathrooms:4
- Full bathrooms:3
- Half bathrooms:1
- Living area:3,092 sq. ft.
Heating and cooling
- Cooling:Central Ac
- Heating:Forced Air, Gas
Structure and exterior
- Roof:Tile
- Year built:1993
- Building area:3,092 sq. ft.
- Lot area:0.3 Acres
Schools
- High school:Sprague
- Middle school:Judson
- Elementary school:Pringle
Utilities
- Water:City, Connected
- Sewer:City Sewer
Finances and disclosures
- Price:$850,000
- Price per sq. ft.:$274.9
- Tax amount:$9,309 (2024)
New listings near 4890 Chauncey St SE
- New
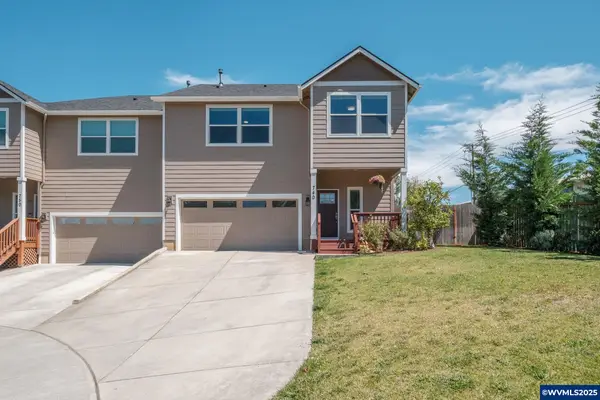 $475,000Active4 beds 3 baths1,851 sq. ft.
$475,000Active4 beds 3 baths1,851 sq. ft.740 Limelight Ct NW, Salem, OR 97304
MLS# 832625Listed by: KITHKIN REAL ESTATE - New
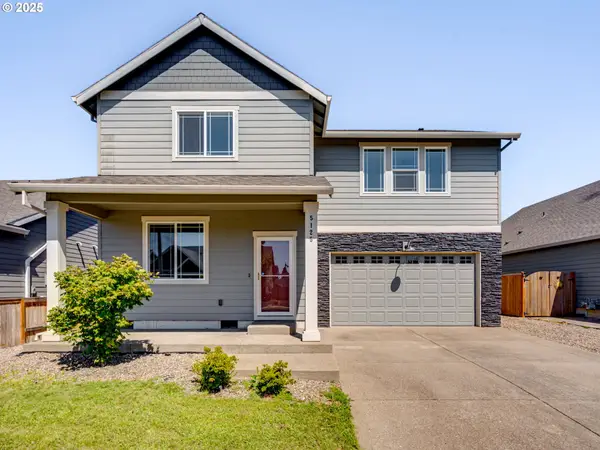 $565,000Active4 beds 3 baths2,284 sq. ft.
$565,000Active4 beds 3 baths2,284 sq. ft.5125 Meteor Ave Ne, Salem, OR 97305
MLS# 201418853Listed by: RE/MAX EQUITY GROUP - New
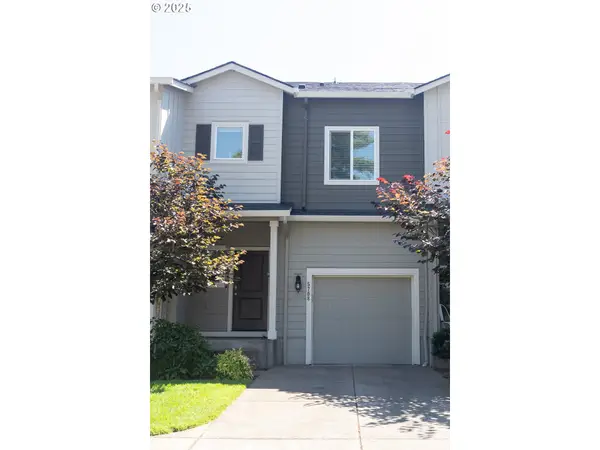 $364,000Active3 beds 3 baths1,530 sq. ft.
$364,000Active3 beds 3 baths1,530 sq. ft.5708 S Joynak St, Salem, OR 97306
MLS# 248760684Listed by: NORTHBRIDGE REALTY - New
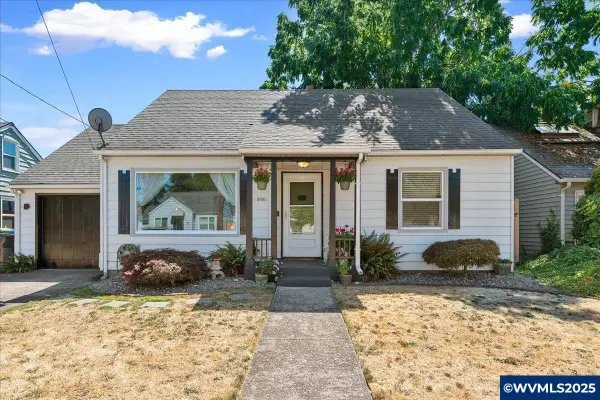 $360,000Active3 beds 1 baths1,226 sq. ft.
$360,000Active3 beds 1 baths1,226 sq. ft.1060 Cross St SE, Salem, OR 97302
MLS# 832355Listed by: BST REALTY, LLC - New
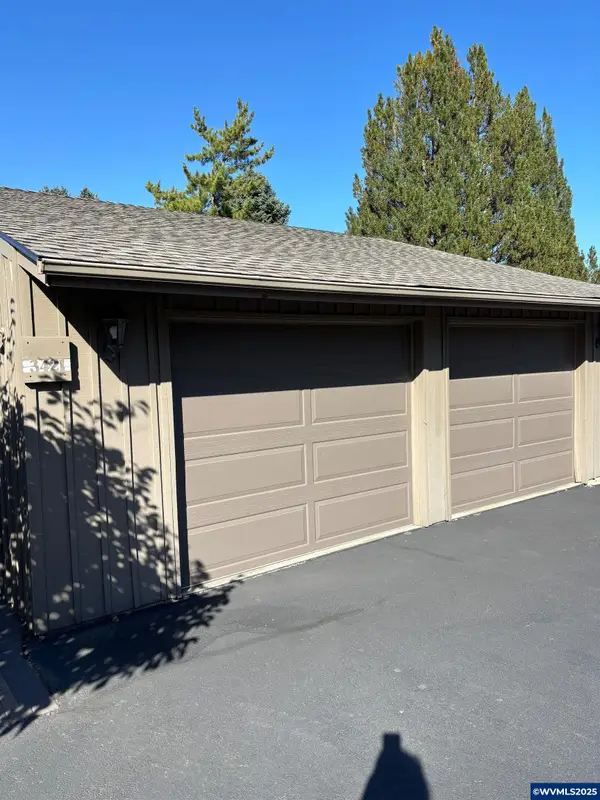 $665,000Active2 beds 2 baths1,829 sq. ft.
$665,000Active2 beds 2 baths1,829 sq. ft.3421 Augusta National Dr S, Salem, OR 97302
MLS# 832621Listed by: LISTWITHFREEDOM.COM - New
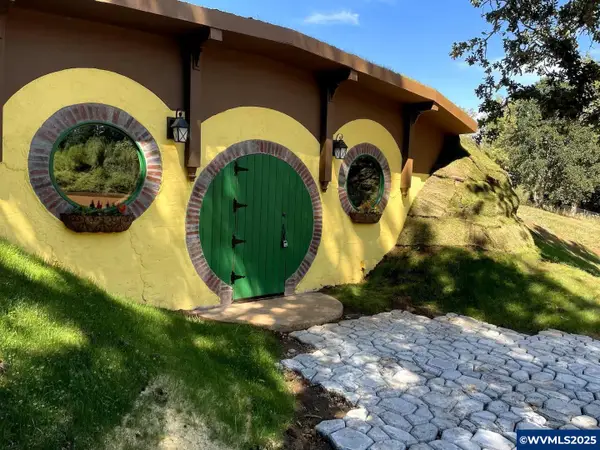 $899,000Active3 beds 3 baths4,645 sq. ft.
$899,000Active3 beds 3 baths4,645 sq. ft.2784 Ballyntyne Rd S, Salem, OR 97302
MLS# 831523Listed by: HOMESMART REALTY GROUP - New
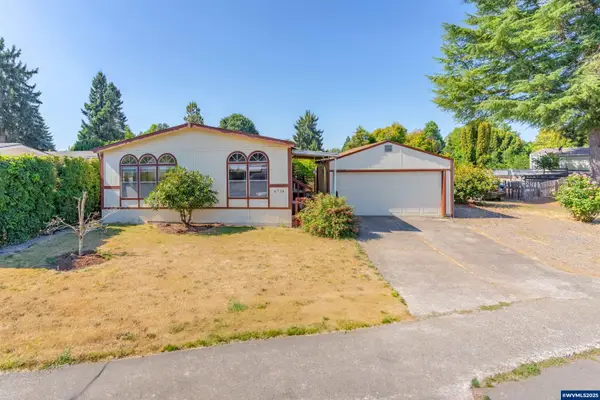 $199,000Active3 beds 2 baths1,188 sq. ft.
$199,000Active3 beds 2 baths1,188 sq. ft.4754 El Cedro St, Salem, OR 97305
MLS# 832545Listed by: SMI REAL ESTATE - New
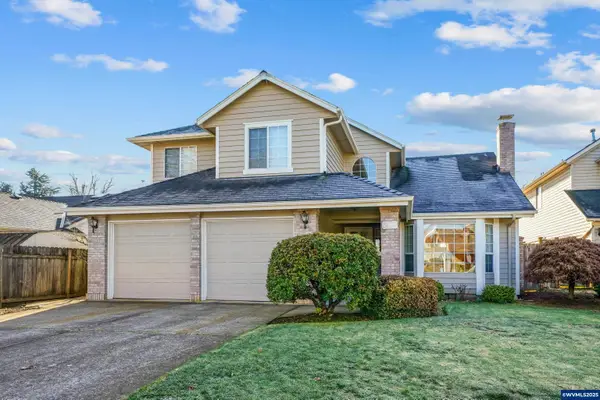 $399,900Active3 beds 3 baths1,653 sq. ft.
$399,900Active3 beds 3 baths1,653 sq. ft.4598 Beth St NE, Salem, OR 97301
MLS# 832619Listed by: HOMESMART REALTY GROUP - New
 $379,500Active3 beds 1 baths1,551 sq. ft.
$379,500Active3 beds 1 baths1,551 sq. ft.3030 Doughton St, Salem, OR 97302
MLS# 398530784Listed by: COLDWELL BANKER PROFESSIONAL - New
 $450,000Active4 beds 3 baths1,792 sq. ft.
$450,000Active4 beds 3 baths1,792 sq. ft.395 44th Av SE, Salem, OR 97317
MLS# 832440Listed by: HOMESMART REALTY GROUP
