4953 Southampton Dr, Salem, OR 97302
Local realty services provided by:Better Homes and Gardens Real Estate Realty Partners
Listed by:amy walsh
Office:windermere realty trust
MLS#:524403957
Source:PORTLAND
Price summary
- Price:$799,900
- Price per sq. ft.:$280.67
About this home
Come experience this beautifully crafted new construction home in the desirable Morningside neighborhood. With every detail thoughtfully designed and high-end finishes like Spanish and Italian tiles, it elevates both style and functionality. You'll enter through a welcoming covered patio and take in the views of the surrounding area. As you head inside, you'll see the sweeping living room and gas fireplace. Then, the open-concept kitchen and dining area, perfect for both entertaining and everyday living. Complete with custom-built Alder Wood cabinetry, smart Samsung appliances, custom made Black Oak wine rack, spacious quartz island, and walk-in pantry including a grocery-loading door that provides direct access from the garage stairs—making unloading a breeze. The primary suite is your private retreat, with a large walk-in closet and the ensuite bathroom, featuring both a soaking tub and walk-in shower. The two additional bedrooms are expansive, each with dual closets and an ensuite bathroom. Large double sliding glass doors seamlessly connect the interior to the backyard, offering easy access to outdoor living. With a large covered patio perfect for year round outdoor enjoyment and grass space towards the side yard. A great location in this private South Salem neighborhood and still just 16 minutes from downtown Salem. Multiple shopping centers and local wineries just miles away- don't miss this truly stunning home.
Contact an agent
Home facts
- Year built:2024
- Listing ID #:524403957
- Added:45 day(s) ago
- Updated:October 19, 2025 at 07:35 AM
Rooms and interior
- Bedrooms:3
- Total bathrooms:4
- Full bathrooms:3
- Half bathrooms:1
- Living area:2,850 sq. ft.
Heating and cooling
- Cooling:Central Air
- Heating:Forced Air
Structure and exterior
- Roof:Composition
- Year built:2024
- Building area:2,850 sq. ft.
- Lot area:0.18 Acres
Schools
- High school:South Salem
- Middle school:Judson
- Elementary school:Pringle
Utilities
- Water:Public Water
- Sewer:Public Sewer
Finances and disclosures
- Price:$799,900
- Price per sq. ft.:$280.67
- Tax amount:$1,714 (2024)
New listings near 4953 Southampton Dr
- Open Sun, 12 to 2pmNew
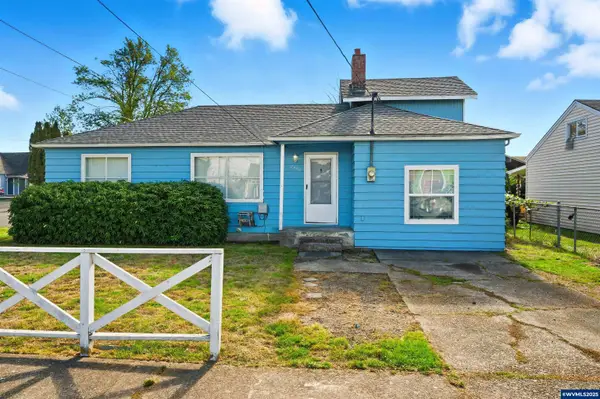 $339,000Active3 beds 1 baths950 sq. ft.
$339,000Active3 beds 1 baths950 sq. ft.2990 Sedona Av NE, Salem, OR 97301
MLS# 834648Listed by: DIAMOND REALTY GROUP, INC - New
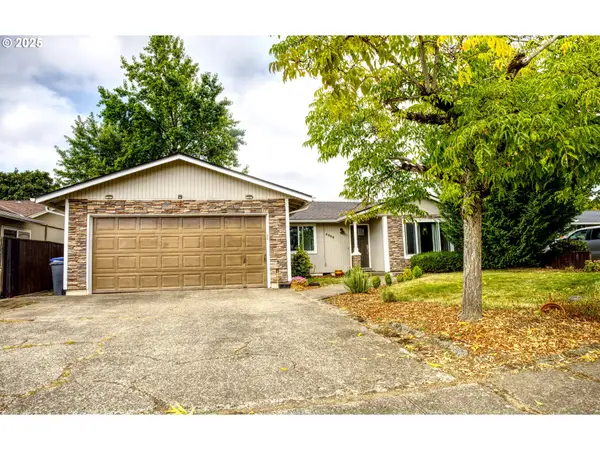 $419,000Active3 beds 2 baths1,454 sq. ft.
$419,000Active3 beds 2 baths1,454 sq. ft.4565 Swallow Ct, Salem, OR 97301
MLS# 538375565Listed by: HOMESMART REALTY GROUP - Open Sun, 1 to 3pmNew
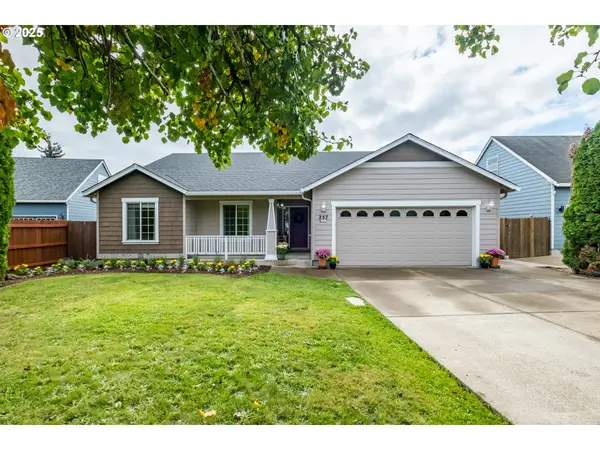 $410,000Active3 beds 2 baths1,406 sq. ft.
$410,000Active3 beds 2 baths1,406 sq. ft.257 SE Whispering Pines Loop, Salem, OR 97301
MLS# 733897283Listed by: EXP REALTY LLC - New
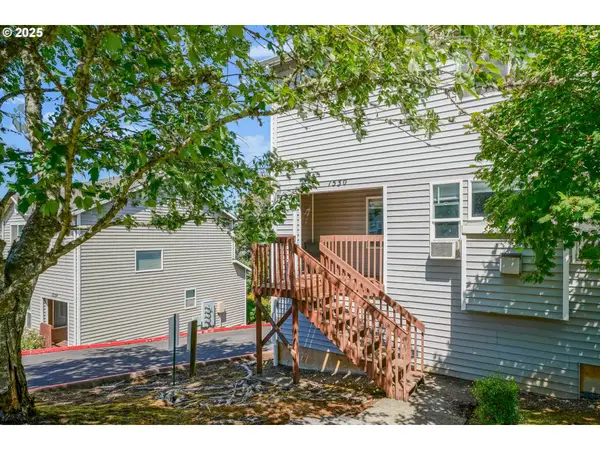 $285,000Active2 beds 3 baths1,256 sq. ft.
$285,000Active2 beds 3 baths1,256 sq. ft.1530 Madelyn Ave, Salem, OR 97306
MLS# 798865370Listed by: HOMESMART REALTY GROUP - New
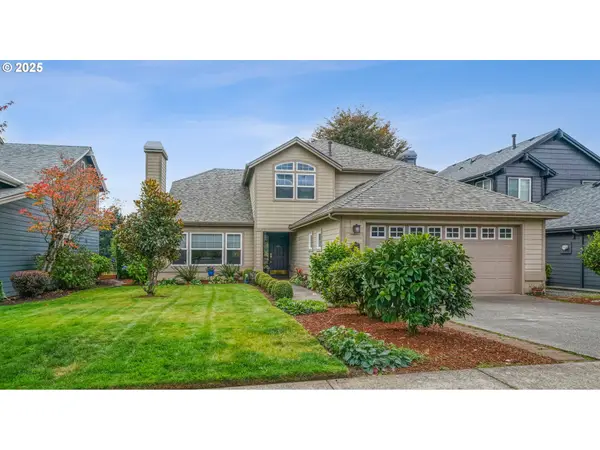 $599,000Active3 beds 3 baths2,400 sq. ft.
$599,000Active3 beds 3 baths2,400 sq. ft.528 Creekside Dr, Salem, OR 97306
MLS# 465216665Listed by: COLDWELL BANKER MOUNTAIN WEST - New
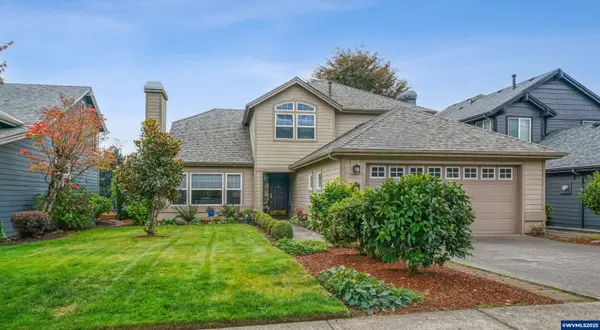 $599,900Active3 beds 3 baths2,406 sq. ft.
$599,900Active3 beds 3 baths2,406 sq. ft.528 Creekside Dr SE, Salem, OR 97306
MLS# 834470Listed by: COLDWELL BANKER MOUNTAIN WEST REAL ESTATE, INC. - New
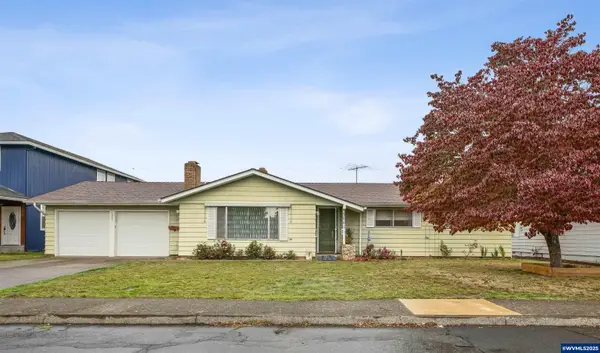 $359,900Active3 beds 2 baths1,350 sq. ft.
$359,900Active3 beds 2 baths1,350 sq. ft.3061 Alberta Av NE, Salem, OR 97301
MLS# 834642Listed by: EXP REALTY, LLC - New
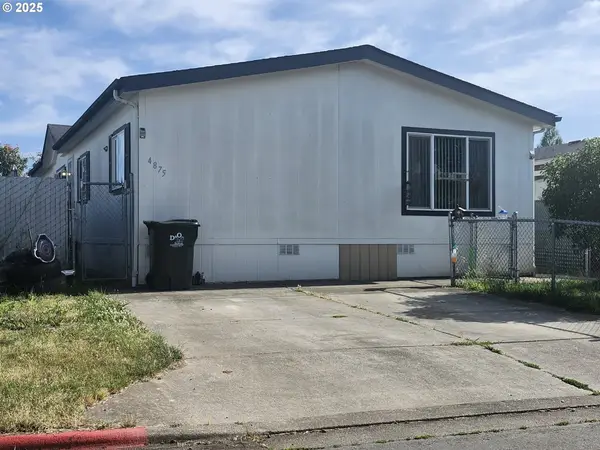 $125,000Active3 beds 2 baths2,912 sq. ft.
$125,000Active3 beds 2 baths2,912 sq. ft.4875 NE Wyoming Cir, Salem, OR 97305
MLS# 362195832Listed by: HARCOURTS SILVERTON - New
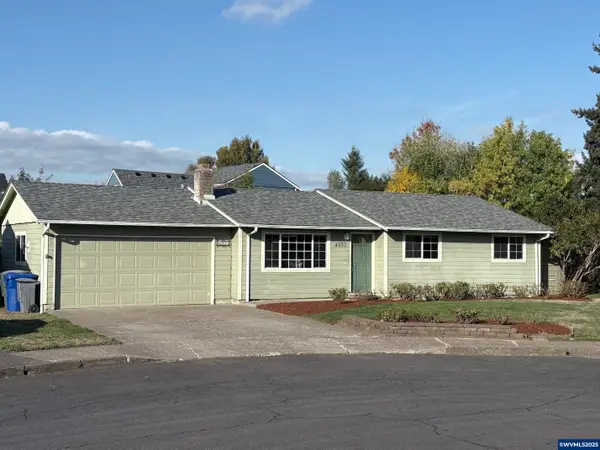 $350,000Active3 beds 2 baths1,006 sq. ft.
$350,000Active3 beds 2 baths1,006 sq. ft.4993 Arrowood Ct, Salem, OR 97317
MLS# 834635Listed by: HOMESMART REALTY GROUP - New
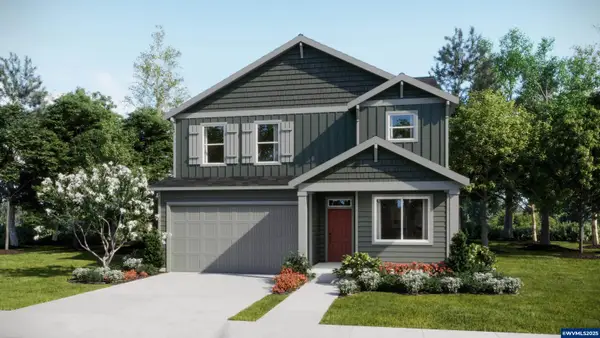 $556,400Active4 beds 3 baths2,341 sq. ft.
$556,400Active4 beds 3 baths2,341 sq. ft.4289 Mt Tabor St SE, Salem, OR 97302
MLS# 834636Listed by: LENNAR HOMES
