5265 Frantz Ct S, Salem, OR 97306
Local realty services provided by:Better Homes and Gardens Real Estate Equinox
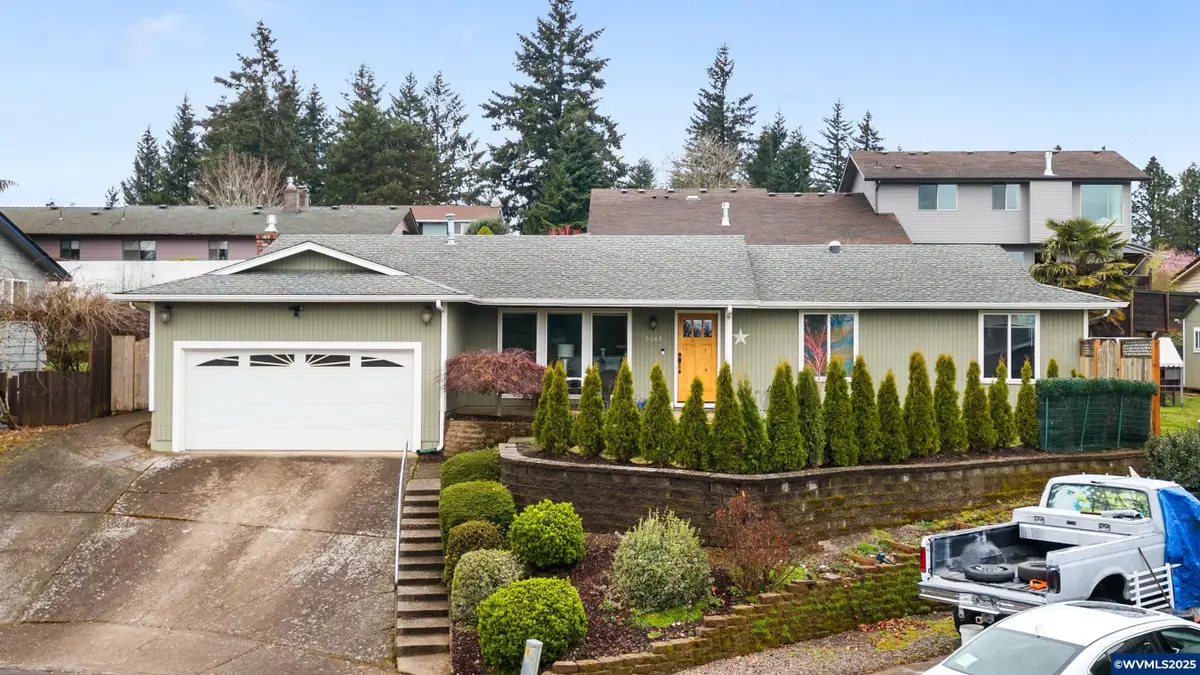
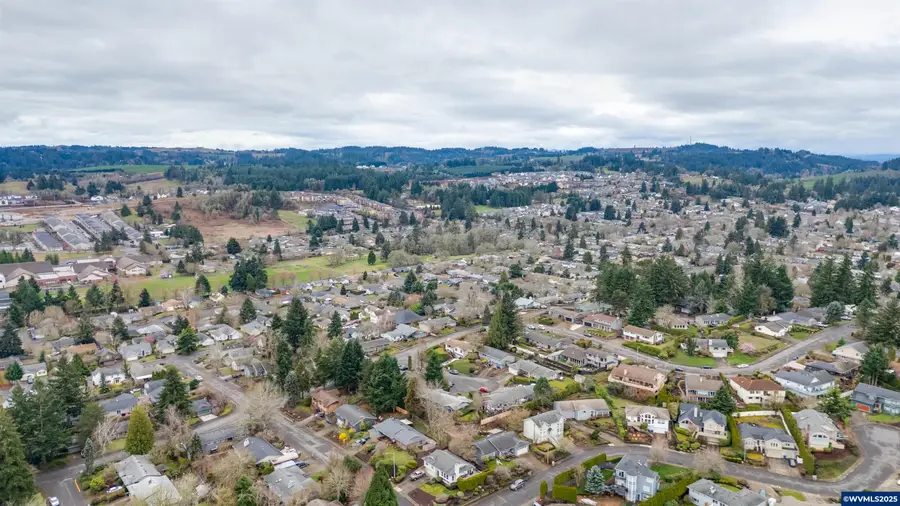
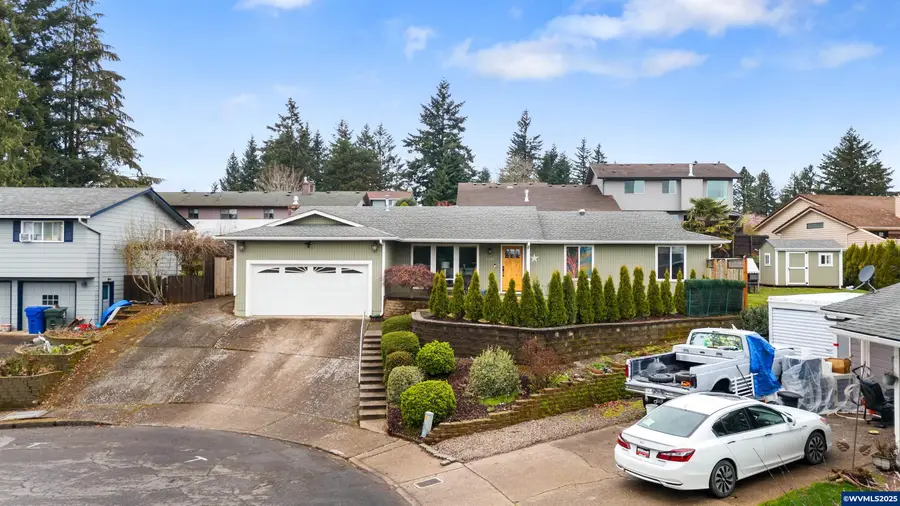
Listed by:gavin & julie wisserCell: 503-881-7273
Office:homestar brokers
MLS#:826365
Source:OR_WVMLS
Price summary
- Price:$465,000
- Price per sq. ft.:$302.73
About this home
Accepted Offer with Contingencies. Stylish single-level tucked in a quiet Sunnyslope cul-de-sac. The updated kitchen features granite counters, gas range, and solid wood cabinetry. Warm wood floors and custom trim add character throughout. Both baths are remodeled—hall bath includes heated floors. Outside: covered patio, garden space, shed, and generator-ready panel. Newer HVAC, A/C, and 2-car garage. Close to top schools, parks, and shopping. Clean, updated, and move-in ready. This well-maintained 3-bedroom, 2-bath home offers 1,536 square feet of comfortable living space on an 8,700+ sq ft lot. The floor plan feels open and efficient, with natural light and quality finishes throughout. The main living area flows easily into the dining and kitchen spaces, making it perfect for entertaining or relaxed daily living.The kitchen is thoughtfully designed with plenty of counter space, updated appliances, and solid wood cabinetry that adds warmth and depth. The adjacent dining area offers a cozy spot for meals and gatherings, with backyard access just steps away.All three bedrooms are generously sized, each with good storage and natural light. The primary suite includes an updated ensuite bath with modern fixtures and finishes. The hall bath features heated tile flooring and stylish updates, offering both comfort and function.Outside, enjoy a fully fenced yard with garden beds, a covered patio for year-round use, and a large shed for extra storage. The electrical panel is wired for a generator, and recent upgrades include a newer HVAC system and central A/C for added comfort.Located near Liberty Rd, Sprague High School, and local shopping spots, this home blends convenience with the peace and quiet of a cul-de-sac. A solid option for buyers seeking an easy-to-maintain, move-in ready home in South Salem.
Contact an agent
Home facts
- Year built:1976
- Listing Id #:826365
- Added:28 day(s) ago
- Updated:August 05, 2025 at 07:33 AM
Rooms and interior
- Bedrooms:3
- Total bathrooms:2
- Full bathrooms:2
- Living area:1,536 sq. ft.
Heating and cooling
- Cooling:Central Ac
- Heating:Forced Air, Gas
Structure and exterior
- Roof:Composition
- Year built:1976
- Building area:1,536 sq. ft.
- Lot area:0.2 Acres
Schools
- High school:Sprague
- Middle school:Crossler
- Elementary school:Liberty
Utilities
- Sewer:City Sewer
Finances and disclosures
- Price:$465,000
- Price per sq. ft.:$302.73
New listings near 5265 Frantz Ct S
- New
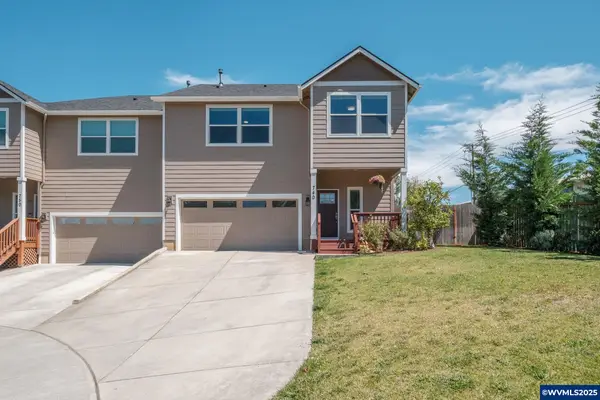 $475,000Active4 beds 3 baths1,851 sq. ft.
$475,000Active4 beds 3 baths1,851 sq. ft.740 Limelight Ct NW, Salem, OR 97304
MLS# 832625Listed by: KITHKIN REAL ESTATE - New
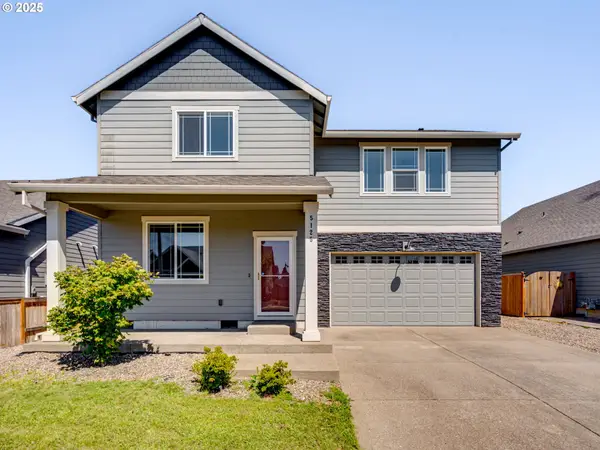 $565,000Active4 beds 3 baths2,284 sq. ft.
$565,000Active4 beds 3 baths2,284 sq. ft.5125 Meteor Ave Ne, Salem, OR 97305
MLS# 201418853Listed by: RE/MAX EQUITY GROUP - New
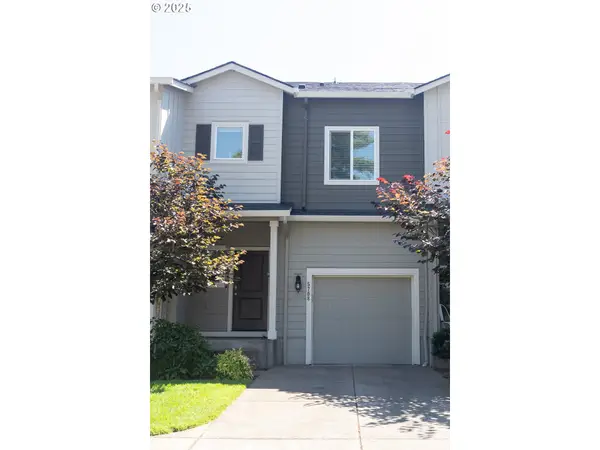 $364,000Active3 beds 3 baths1,530 sq. ft.
$364,000Active3 beds 3 baths1,530 sq. ft.5708 S Joynak St, Salem, OR 97306
MLS# 248760684Listed by: NORTHBRIDGE REALTY - New
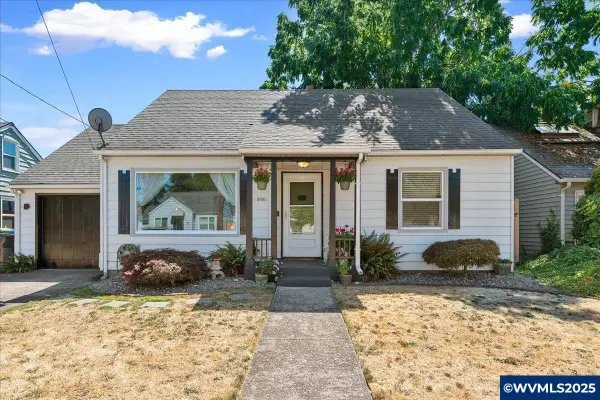 $360,000Active3 beds 1 baths1,226 sq. ft.
$360,000Active3 beds 1 baths1,226 sq. ft.1060 Cross St SE, Salem, OR 97302
MLS# 832355Listed by: BST REALTY, LLC - New
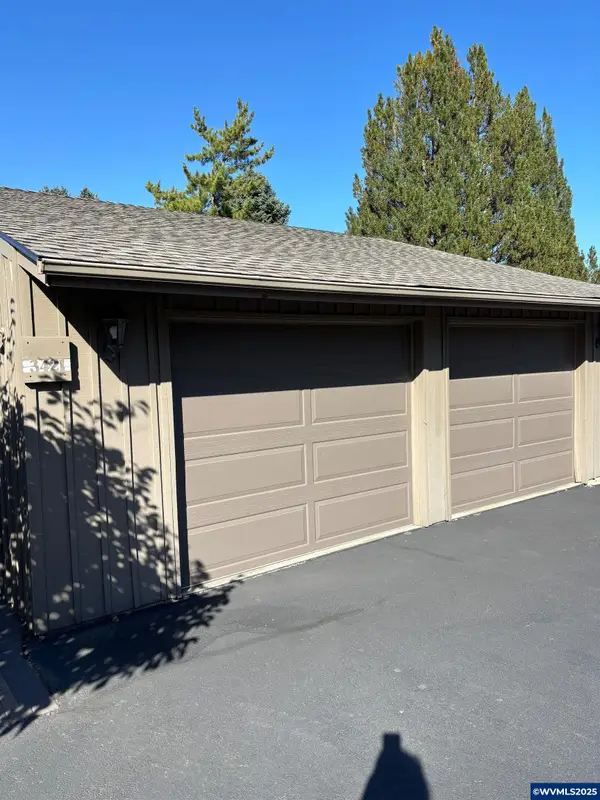 $665,000Active2 beds 2 baths1,829 sq. ft.
$665,000Active2 beds 2 baths1,829 sq. ft.3421 Augusta National Dr S, Salem, OR 97302
MLS# 832621Listed by: LISTWITHFREEDOM.COM - New
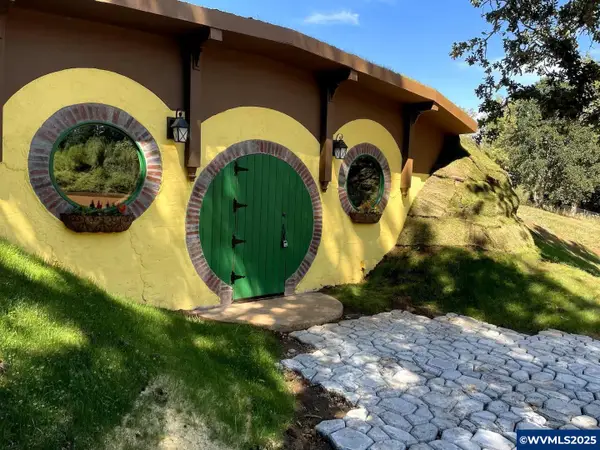 $899,000Active3 beds 3 baths4,645 sq. ft.
$899,000Active3 beds 3 baths4,645 sq. ft.2784 Ballyntyne Rd S, Salem, OR 97302
MLS# 831523Listed by: HOMESMART REALTY GROUP - New
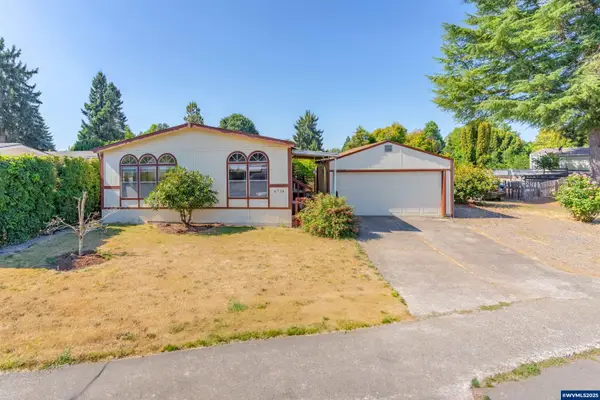 $199,000Active3 beds 2 baths1,188 sq. ft.
$199,000Active3 beds 2 baths1,188 sq. ft.4754 El Cedro St, Salem, OR 97305
MLS# 832545Listed by: SMI REAL ESTATE - New
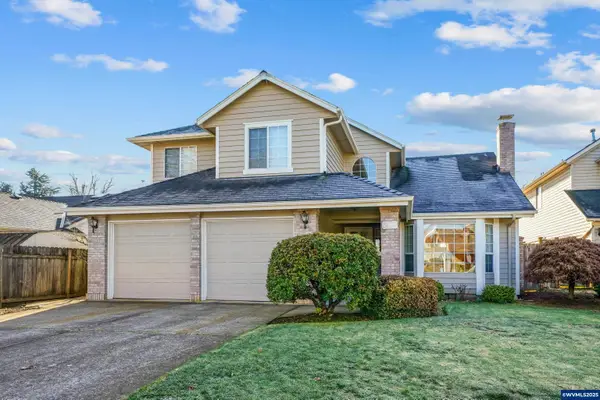 $399,900Active3 beds 3 baths1,653 sq. ft.
$399,900Active3 beds 3 baths1,653 sq. ft.4598 Beth St NE, Salem, OR 97301
MLS# 832619Listed by: HOMESMART REALTY GROUP - New
 $379,500Active3 beds 1 baths1,551 sq. ft.
$379,500Active3 beds 1 baths1,551 sq. ft.3030 Doughton St, Salem, OR 97302
MLS# 398530784Listed by: COLDWELL BANKER PROFESSIONAL - New
 $450,000Active4 beds 3 baths1,792 sq. ft.
$450,000Active4 beds 3 baths1,792 sq. ft.395 44th Av SE, Salem, OR 97317
MLS# 832440Listed by: HOMESMART REALTY GROUP
