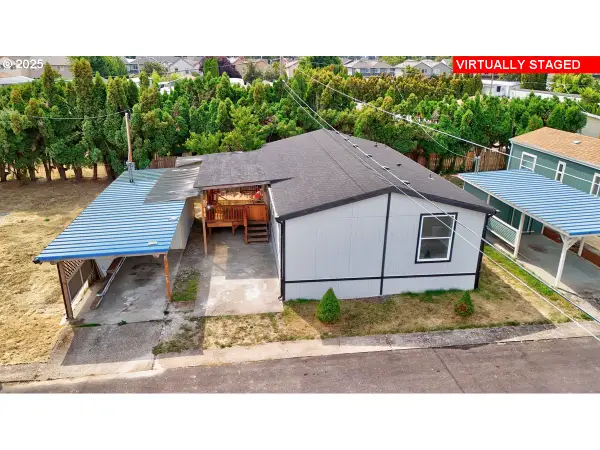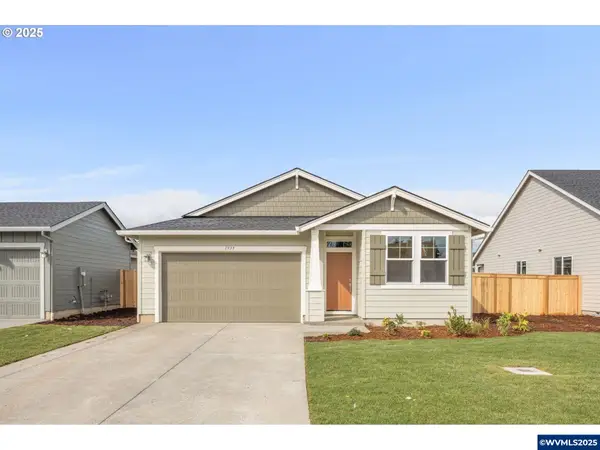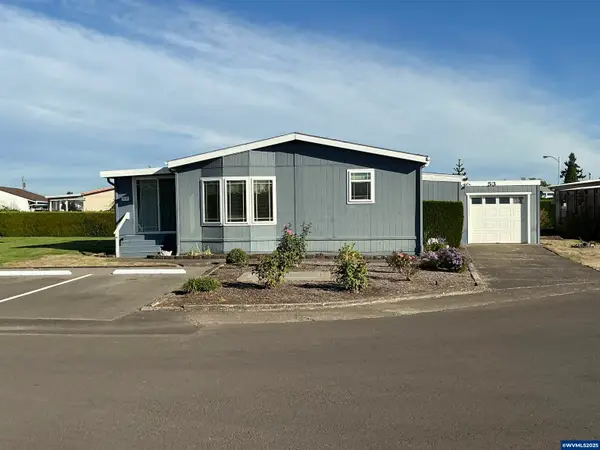541 Inverness Dr SE, Salem, OR 97306
Local realty services provided by:Better Homes and Gardens Real Estate Realty Partners
Listed by:colleen benson503-830-9467
Office:keller williams capital city benson broker group
MLS#:827878
Source:OR_WVMLS
541 Inverness Dr SE,Salem, OR 97306
$428,900
- 2 Beds
- 3 Baths
- 1,594 sq. ft.
- Single family
- Active
Price summary
- Price:$428,900
- Price per sq. ft.:$269.07
About this home
Experience elegance & modern comfort in this beautiful Creekside townhome. Spacious living room with soaring ceilings, natural light & cozy gas fireplace. Kitchen has newer SS appliances, new fridge, stylish tile accents & generous pantry. Upstairs includes well-appointed bedrooms & luxurious primary en suite with double sinks, garden tub, walk-in shower, walk-in closet & separate water closet. Flexible loft space could be extra bedroom or office. Enjoy low-maintenance living with large deck & new roof. A Golf course membership includes clubhouse, restaurant, pool & workout room. All nestled in a beautiful, walkable neighborhood just minutes from I-5, shopping, and golf.
Contact an agent
Home facts
- Year built:1998
- Listing ID #:827878
- Added:163 day(s) ago
- Updated:September 29, 2025 at 02:32 PM
Rooms and interior
- Bedrooms:2
- Total bathrooms:3
- Full bathrooms:2
- Half bathrooms:1
- Living area:1,594 sq. ft.
Heating and cooling
- Heating:Forced Air, Gas
Structure and exterior
- Roof:Composition
- Year built:1998
- Building area:1,594 sq. ft.
- Lot area:0.09 Acres
Schools
- High school:Sprague
- Middle school:Judson
- Elementary school:Sumpter
Utilities
- Water:City
- Sewer:City Sewer
Finances and disclosures
- Price:$428,900
- Price per sq. ft.:$269.07
- Tax amount:$5,700 (2024)
New listings near 541 Inverness Dr SE
- New
 $449,000Active3 beds 2 baths1,600 sq. ft.
$449,000Active3 beds 2 baths1,600 sq. ft.3071 Greenbrook Ct Ne, Salem, OR 97305
MLS# 318795834Listed by: HALLMARK PROPERTIES, INC. - New
 $424,900Active3 beds 2 baths1,384 sq. ft.
$424,900Active3 beds 2 baths1,384 sq. ft.2034 Elmwood Dr S, Salem, OR 97306
MLS# 834064Listed by: FCRE HOME - New
 $114,999Active3 beds 2 baths960 sq. ft.
$114,999Active3 beds 2 baths960 sq. ft.4882 Lancaster Dr #72, Salem, OR 97305
MLS# 321350861Listed by: EXP REALTY LLC - New
 $495,400Active3 beds 2 baths1,574 sq. ft.
$495,400Active3 beds 2 baths1,574 sq. ft.2637 Mt St Helens Av SE, Salem, OR 97302
MLS# 834058Listed by: LENNAR HOMES - New
 $628,210Active4 beds 3 baths3,280 sq. ft.
$628,210Active4 beds 3 baths3,280 sq. ft.842 Kingwood Dr NW, Salem, OR 97304
MLS# 834055Listed by: REALTY ONE GROUP WILLAMETTE VALLEY - New
 $98,000Active3 beds 2 baths1,296 sq. ft.
$98,000Active3 beds 2 baths1,296 sq. ft.5422 Portland #53 Rd NE, Salem, OR 97305
MLS# 834051Listed by: MANUFACTURED HOUSING PROF - New
 $649,000Active-- beds 6 baths2,422 sq. ft.
$649,000Active-- beds 6 baths2,422 sq. ft.3552-3554 NE Anchor Ct, Salem, OR 97305
MLS# 834053Listed by: LEGACY REAL ESTATE - New
 $329,900Active-- beds 2 baths1,560 sq. ft.
$329,900Active-- beds 2 baths1,560 sq. ft.2519 Hyde Ct (& 2521) Ct SE, Salem, OR 97301
MLS# 834048Listed by: COLDWELL BANKER MOUNTAIN WEST REAL ESTATE, INC. - New
 $329,900Active-- beds 2 baths1,560 sq. ft.
$329,900Active-- beds 2 baths1,560 sq. ft.2515 Hyde Ct (& 2517) Ct SE, Salem, OR 97301
MLS# 834049Listed by: COLDWELL BANKER MOUNTAIN WEST REAL ESTATE, INC. - New
 $719,000Active4 beds 3 baths3,227 sq. ft.
$719,000Active4 beds 3 baths3,227 sq. ft.656 Lamplighter Cir SE, Salem, OR 97302
MLS# 833830Listed by: HOMESMART REALTY GROUP
