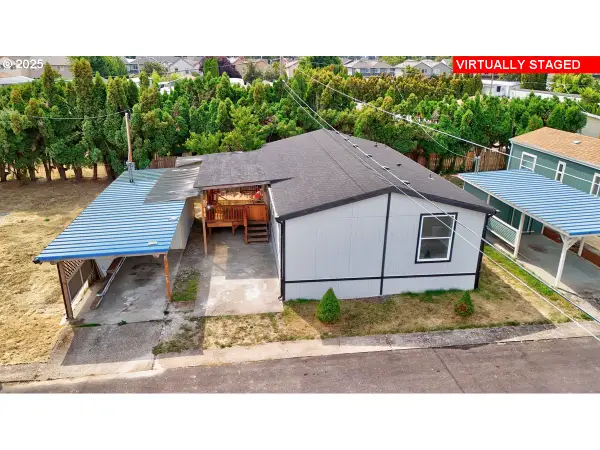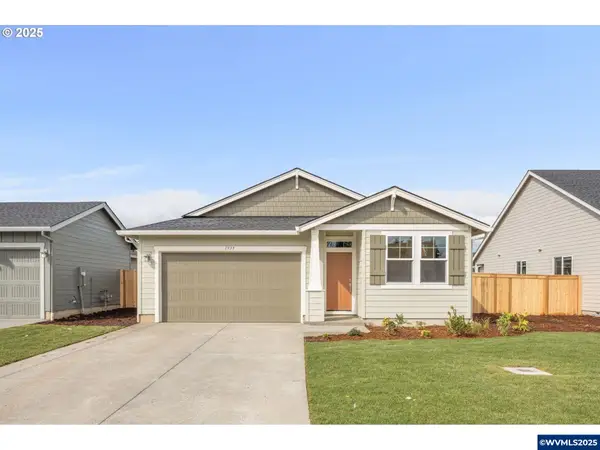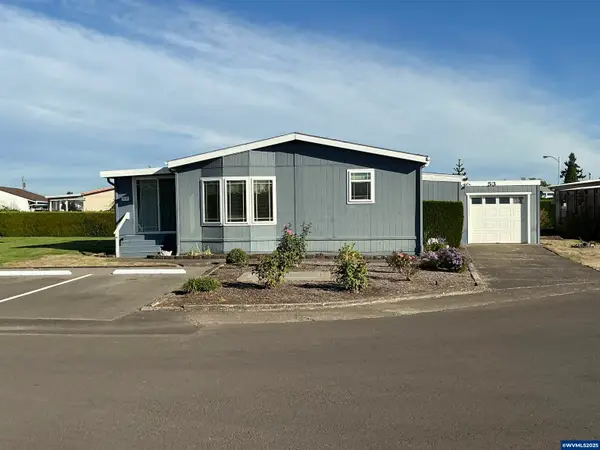5583 54th Ct SE, Salem, OR 97317
Local realty services provided by:Better Homes and Gardens Real Estate Equinox
Listed by:lynette hawkinsCell: 503-510-0794
Office:realty one group willamette valley
MLS#:832206
Source:OR_WVMLS
5583 54th Ct SE,Salem, OR 97317
$995,000
- 3 Beds
- 3 Baths
- 1,947 sq. ft.
- Single family
- Pending
Price summary
- Price:$995,000
- Price per sq. ft.:$511.04
About this home
Accepted Offer with Contingencies. Homesteader’s Dream on 5.48 Acres! This beautifully remodeled country home features 3 bds, 2.5 baths. The spacious chefs kitchen is perfect for entertaining w/ large island, double ovens, & generous storage. Cozy up by the gas fireplace in the living room & enjoy low power bills thanks to new solar panels. Updates include remodeled bathrooms, flooring, interior paint, furnace, garage door opener & more!Dividable lot! Outside, the paved circular driveway leads to a peaceful, park-like setting with fruit trees and a garden area ready to plant. A seasonal creek adds to the natural charm. The property is fully equipped for your rural lifestyle with a horse/livestock barn, fenced pasture, shop, and chicken coop. Possible future division—buyer to do due diligence with county. A rare blend of modern comfort and country living!
Contact an agent
Home facts
- Year built:1975
- Listing ID #:832206
- Added:56 day(s) ago
- Updated:September 29, 2025 at 07:35 AM
Rooms and interior
- Bedrooms:3
- Total bathrooms:3
- Full bathrooms:2
- Half bathrooms:1
- Living area:1,947 sq. ft.
Heating and cooling
- Cooling:Central Ac
- Heating:Electric, Forced Air, Heat Pump
Structure and exterior
- Roof:Composition
- Year built:1975
- Building area:1,947 sq. ft.
- Lot area:5.48 Acres
Schools
- High school:Cascade
- Middle school:Cascade
- Elementary school:Turner
Utilities
- Water:Well
- Sewer:Septic
Finances and disclosures
- Price:$995,000
- Price per sq. ft.:$511.04
- Tax amount:$4,504 (2024)
New listings near 5583 54th Ct SE
- New
 $424,900Active3 beds 2 baths1,384 sq. ft.
$424,900Active3 beds 2 baths1,384 sq. ft.2034 Elmwood Dr S, Salem, OR 97306
MLS# 834064Listed by: FCRE HOME - New
 $114,999Active3 beds 2 baths960 sq. ft.
$114,999Active3 beds 2 baths960 sq. ft.4882 Lancaster Dr #72, Salem, OR 97305
MLS# 321350861Listed by: EXP REALTY LLC - New
 $495,400Active3 beds 2 baths1,574 sq. ft.
$495,400Active3 beds 2 baths1,574 sq. ft.2637 Mt St Helens Av SE, Salem, OR 97302
MLS# 834058Listed by: LENNAR HOMES - New
 $628,210Active4 beds 3 baths3,280 sq. ft.
$628,210Active4 beds 3 baths3,280 sq. ft.842 Kingwood Dr NW, Salem, OR 97304
MLS# 834055Listed by: REALTY ONE GROUP WILLAMETTE VALLEY - New
 $98,000Active3 beds 2 baths1,296 sq. ft.
$98,000Active3 beds 2 baths1,296 sq. ft.5422 Portland #53 Rd NE, Salem, OR 97305
MLS# 834051Listed by: MANUFACTURED HOUSING PROF - New
 $649,000Active-- beds 6 baths2,422 sq. ft.
$649,000Active-- beds 6 baths2,422 sq. ft.3552-3554 NE Anchor Ct, Salem, OR 97305
MLS# 834053Listed by: LEGACY REAL ESTATE - New
 $329,900Active-- beds 2 baths1,560 sq. ft.
$329,900Active-- beds 2 baths1,560 sq. ft.2519 Hyde Ct (& 2521) Ct SE, Salem, OR 97301
MLS# 834048Listed by: COLDWELL BANKER MOUNTAIN WEST REAL ESTATE, INC. - New
 $329,900Active-- beds 2 baths1,560 sq. ft.
$329,900Active-- beds 2 baths1,560 sq. ft.2515 Hyde Ct (& 2517) Ct SE, Salem, OR 97301
MLS# 834049Listed by: COLDWELL BANKER MOUNTAIN WEST REAL ESTATE, INC. - New
 $719,000Active4 beds 3 baths3,227 sq. ft.
$719,000Active4 beds 3 baths3,227 sq. ft.656 Lamplighter Cir SE, Salem, OR 97302
MLS# 833830Listed by: HOMESMART REALTY GROUP - New
 $550,000Active3 beds 3 baths2,465 sq. ft.
$550,000Active3 beds 3 baths2,465 sq. ft.4161 Geranium Geranium Av, Salem, OR 97305
MLS# 834042Listed by: PREMIERE PROPERTY GROUP, LLC ALBANY
