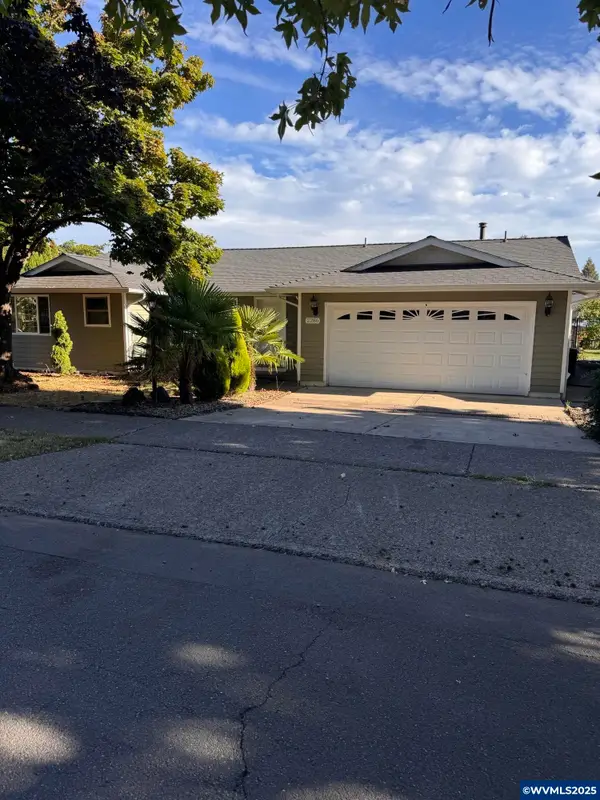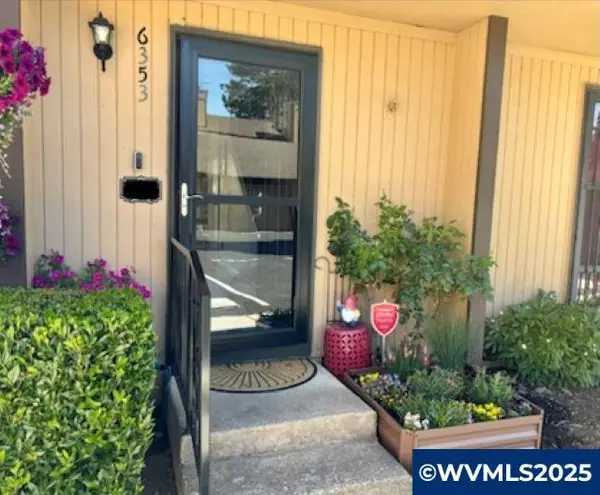5935 Smoketree Dr SE, Salem, OR 97306
Local realty services provided by:Better Homes and Gardens Real Estate Equinox
Listed by:eddie zapien
Office:works real estate
MLS#:827899
Source:OR_WVMLS
5935 Smoketree Dr SE,Salem, OR 97306
$584,900
- 4 Beds
- 3 Baths
- 2,272 sq. ft.
- Single family
- Active
Price summary
- Price:$584,900
- Price per sq. ft.:$257.44
About this home
Backyard oasis awaits you along with this spacious 2,272-square-foot residence offers a warm and inviting atmosphere, ideal for both everyday living and entertaining. Inside, you'll find four generously sized bedrooms and two and a half bathrooms, all thoughtfully designed for comfort and functionality. Central air conditioning ensures a pleasant climate throughout the seasons, and the attached two-car garage provides added convenience and storage. Step outside and you'll discover one of the home’s true highlights: a covered back patio that extends your living space into the outdoors. Perfect for gatherings or quiet evenings, this area includes a fully equipped outdoor kitchen—ideal for grilling, dining, and enjoying Oregon’s beautiful seasons. The property sits on a generous 9,583-square-foot lot with ample room for recreation, gardening, or relaxing under the trees. Located just minutes from parks, shopping, and top-rated schools including Sumpter Elementary, Crossler Middle, and Sprague High School, this home offers a perfect blend of comfort, style, and location.Whether you're settling into your forever home or looking for a flexible space that grows with you. Seller will pay up to $5,000 towards buyers closing costs.
Contact an agent
Home facts
- Year built:1987
- Listing ID #:827899
- Added:164 day(s) ago
- Updated:September 30, 2025 at 01:34 PM
Rooms and interior
- Bedrooms:4
- Total bathrooms:3
- Full bathrooms:2
- Half bathrooms:1
- Living area:2,272 sq. ft.
Heating and cooling
- Heating:Forced Air, Gas, Heat Pump
Structure and exterior
- Roof:Composition
- Year built:1987
- Building area:2,272 sq. ft.
- Lot area:0.22 Acres
Schools
- High school:Sprague
- Middle school:Crossler
- Elementary school:Sumpter
Utilities
- Water:City
- Sewer:City Sewer
Finances and disclosures
- Price:$584,900
- Price per sq. ft.:$257.44
- Tax amount:$6,526 (2024)
New listings near 5935 Smoketree Dr SE
- New
 $170,000Active3 beds 2 baths1,502 sq. ft.
$170,000Active3 beds 2 baths1,502 sq. ft.1630 NW Wallace Rd Nw #60, Salem, OR 97304
MLS# 102064534Listed by: PARAMOUNT REAL ESTATE SERVICES - Open Sat, 12 to 2pmNew
 $585,000Active3 beds 2 baths1,699 sq. ft.
$585,000Active3 beds 2 baths1,699 sq. ft.2324 Thrush Ct SE, Salem, OR 97306
MLS# 834079Listed by: REALTYNET - New
 $500,000Active1 beds 2 baths1,423 sq. ft.
$500,000Active1 beds 2 baths1,423 sq. ft.1735 John Muir Cir, Salem, OR 97302
MLS# 349343891Listed by: CONNECTED REAL ESTATE GROUP - New
 $449,900Active3 beds 2 baths1,651 sq. ft.
$449,900Active3 beds 2 baths1,651 sq. ft.4770 Dalke Ct NE, Salem, OR 97305
MLS# 832537Listed by: COLDWELL BANKER MOUNTAIN WEST REAL ESTATE, INC. - New
 $400,000Active3 beds 2 baths2,061 sq. ft.
$400,000Active3 beds 2 baths2,061 sq. ft.2286 Greentree Dr NE, Salem, OR 97305
MLS# 834076Listed by: REALTY ONE GROUP WILLAMETTE VALLEY - New
 $335,000Active2 beds 2 baths1,020 sq. ft.
$335,000Active2 beds 2 baths1,020 sq. ft.4704 Homer Rd, Salem, OR 97305
MLS# 556254691Listed by: MOVE REAL ESTATE INC - New
 $489,900Active3 beds 3 baths1,984 sq. ft.
$489,900Active3 beds 3 baths1,984 sq. ft.2776 Mia Ct, Salem, OR 97306
MLS# 575472761Listed by: HOMESMART REALTY GROUP - New
 $295,000Active2 beds 2 baths1,120 sq. ft.
$295,000Active2 beds 2 baths1,120 sq. ft.6353 Fairway Av SE, Salem, OR 97306
MLS# 834071Listed by: HOMESMART REALTY GROUP - New
 $579,000Active4 beds 3 baths2,560 sq. ft.
$579,000Active4 beds 3 baths2,560 sq. ft.3250 Cooke St S, Salem, OR 97302
MLS# 834073Listed by: HOMESTAR BROKERS - New
 $440,000Active4 beds 2 baths1,631 sq. ft.
$440,000Active4 beds 2 baths1,631 sq. ft.4870 Justice Way S, Salem, OR 97302
MLS# 303541806Listed by: HOMESMART REALTY GROUP
