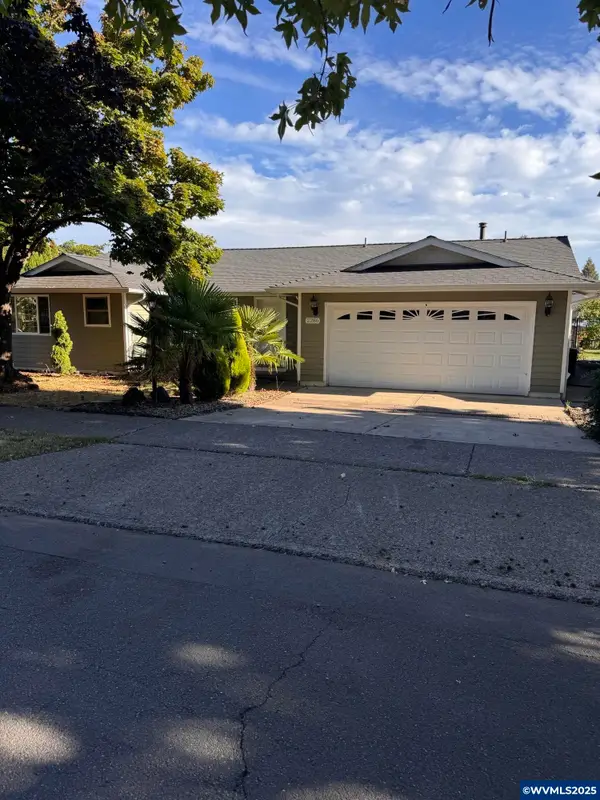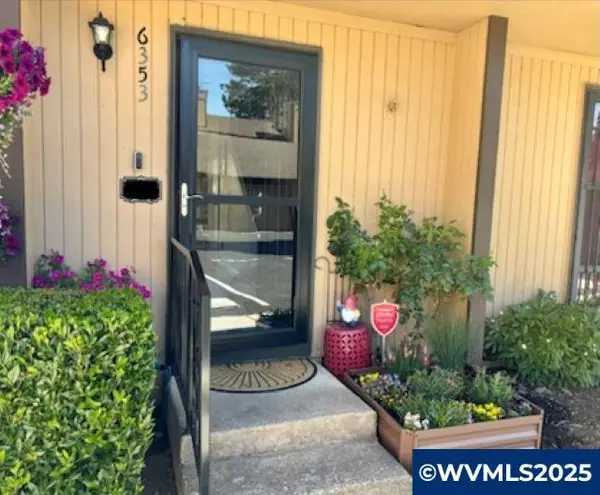5949 Summerside St SE, Salem, OR 97306
Local realty services provided by:Better Homes and Gardens Real Estate Equinox
Listed by:phil hyreCell: 503-586-8537
Office:realty first llc.
MLS#:832138
Source:OR_WVMLS
Upcoming open houses
- Sat, Oct 0411:00 am - 02:00 pm
Price summary
- Price:$499,990
- Price per sq. ft.:$268.38
About this home
Stunning split-level home on 0.20 acres, steps from Brian Johnston Park for scenic walks! Lower level: full bath, family room, bedroom. Upper level: hand-scraped plank wood floors, granite countertops, tile backsplash, custom cabinets, cozy fireplace. Main floor: 2 bedrooms, primary suite, 2 full baths, beautiful country views yet within city limits. Room for RV pad. Move-in ready! Stunning Split-Level Home for SaleWelcome to your dream home! This beautiful split-level residence, nestled on a spacious 0.20-acre lot, offers the perfect blend of modern elegance and cozy comfort. Located just steps from Brian Johnston Park, this property provides easy access to scenic walking trails, playgrounds, and open green spaces—ideal for family outings or a relaxing stroll on pleasant days. Enjoy breathtaking country views while remaining conveniently within city limits, offering the best of both worlds.Property HighlightsLower LevelSpacious Family Room: Perfect for entertaining or relaxing with loved ones.Bedroom: Ideal for guests, an office, or additional living space.Full Bathroom: Modern fixtures and ample space for convenience.Upper LevelHand-Scraped Plank Wood Floors: Exquisite craftsmanship adds warmth and sophistication.Gourmet Kitchen: Features granite countertops, a full tile backsplash, and custom cabinets for a sleek, modern look.Cozy Fireplace: Located in the inviting living room, perfect for chilly winter evenings.Main FloorPrimary Suite: A serene retreat with ample space and natural light.Two Additional Bedrooms: Perfect for family, guests, or hobbies.Two Full Bathrooms: Stylish and functional, designed for comfort.Stunning Views: Enjoy picturesque country vistas from the comfort of your home.Additional FeaturesPotential RV Pad: Plenty of room to create a dedicated space for RV parking, ideal for adventurers or extra storage.Prime Location: Situated within city limits, offering easy access to urban amenities while maintaining a peaceful, rural ambiance.Move-In Ready: Meticulously maintained and ready for you to make it your own.Why This Home?This home combines modern upgrades with thoughtful design, making it perfect for families, professionals, or anyone seeking a blend of style and functionality. The proximity to Brian Johnston Park adds a lifestyle perk, with opportunities for outdoor activities just down the road.
Contact an agent
Home facts
- Year built:2015
- Listing ID #:832138
- Added:60 day(s) ago
- Updated:September 30, 2025 at 02:45 PM
Rooms and interior
- Bedrooms:4
- Total bathrooms:3
- Full bathrooms:3
- Living area:1,863 sq. ft.
Heating and cooling
- Cooling:Central Ac
- Heating:Forced Air, Gas
Structure and exterior
- Roof:Composition, Shingle
- Year built:2015
- Building area:1,863 sq. ft.
- Lot area:0.2 Acres
Schools
- High school:Sprague
- Middle school:Crossler
- Elementary school:Sumpter
Utilities
- Water:City
- Sewer:City Sewer
Finances and disclosures
- Price:$499,990
- Price per sq. ft.:$268.38
- Tax amount:$6,070 (24/25)
New listings near 5949 Summerside St SE
- New
 $170,000Active3 beds 2 baths1,502 sq. ft.
$170,000Active3 beds 2 baths1,502 sq. ft.1630 NW Wallace Rd Nw #60, Salem, OR 97304
MLS# 102064534Listed by: PARAMOUNT REAL ESTATE SERVICES - Open Sat, 12 to 2pmNew
 $585,000Active3 beds 2 baths1,699 sq. ft.
$585,000Active3 beds 2 baths1,699 sq. ft.2324 Thrush Ct SE, Salem, OR 97306
MLS# 834079Listed by: REALTYNET - New
 $500,000Active1 beds 2 baths1,423 sq. ft.
$500,000Active1 beds 2 baths1,423 sq. ft.1735 John Muir Cir, Salem, OR 97302
MLS# 349343891Listed by: CONNECTED REAL ESTATE GROUP - New
 $449,900Active3 beds 2 baths1,651 sq. ft.
$449,900Active3 beds 2 baths1,651 sq. ft.4770 Dalke Ct NE, Salem, OR 97305
MLS# 832537Listed by: COLDWELL BANKER MOUNTAIN WEST REAL ESTATE, INC. - New
 $400,000Active3 beds 2 baths2,061 sq. ft.
$400,000Active3 beds 2 baths2,061 sq. ft.2286 Greentree Dr NE, Salem, OR 97305
MLS# 834076Listed by: REALTY ONE GROUP WILLAMETTE VALLEY - New
 $335,000Active2 beds 2 baths1,020 sq. ft.
$335,000Active2 beds 2 baths1,020 sq. ft.4704 Homer Rd, Salem, OR 97305
MLS# 556254691Listed by: MOVE REAL ESTATE INC - New
 $489,900Active3 beds 3 baths1,984 sq. ft.
$489,900Active3 beds 3 baths1,984 sq. ft.2776 Mia Ct, Salem, OR 97306
MLS# 575472761Listed by: HOMESMART REALTY GROUP - New
 $295,000Active2 beds 2 baths1,120 sq. ft.
$295,000Active2 beds 2 baths1,120 sq. ft.6353 Fairway Av SE, Salem, OR 97306
MLS# 834071Listed by: HOMESMART REALTY GROUP - New
 $579,000Active4 beds 3 baths2,560 sq. ft.
$579,000Active4 beds 3 baths2,560 sq. ft.3250 Cooke St S, Salem, OR 97302
MLS# 834073Listed by: HOMESTAR BROKERS - New
 $440,000Active4 beds 2 baths1,631 sq. ft.
$440,000Active4 beds 2 baths1,631 sq. ft.4870 Justice Way S, Salem, OR 97302
MLS# 303541806Listed by: HOMESMART REALTY GROUP
