5979 SE Poppy Hills St, Salem, OR 97306
Local realty services provided by:Better Homes and Gardens Real Estate Equinox
Listed by: amy lindseth
Office: exp realty, llc.
MLS#:733174706
Source:PORTLAND
Price summary
- Price:$595,000
- Price per sq. ft.:$211.29
- Monthly HOA dues:$52
About this home
WOW Priced to sell!!! NEW 50 Year ROOF with warranty, newer dual zoned A/C and newer water heater. Other updates in the works, including updated stone FP. Look no further, this lovely Creekside home has space for everyone! Enjoy this quiet neighborhood from your lovely garden patio, completely fenced and landscaped. Choices abound with Office/Bedroom on the main level and 4 generous beds up, with a huge bonus room or 6th bedroom. Newer stainless steel appliances included. Spacious kitchen boasts granite counters, maple cabinets, Butlers pantry and eating bar. Laundry room with sink. Hardwood floors, High ceilings, gas FP, and arched doorways add to what this home already has to offer. Dual sinks in Primary with jetted tub. Plenty of storage. Convenient cul-de-sac location with no through traffic. Desirable South Salem Schools and Creekside Membership Discount. Close to shopping. Don't miss this one!
Contact an agent
Home facts
- Year built:2002
- Listing ID #:733174706
- Added:177 day(s) ago
- Updated:November 13, 2025 at 08:45 AM
Rooms and interior
- Bedrooms:5
- Total bathrooms:3
- Full bathrooms:3
- Living area:2,816 sq. ft.
Heating and cooling
- Cooling:Heat Pump
- Heating:Forced Air
Structure and exterior
- Roof:Composition
- Year built:2002
- Building area:2,816 sq. ft.
- Lot area:0.19 Acres
Schools
- High school:Sprague
- Middle school:Crossler
- Elementary school:Sumpter
Utilities
- Water:Public Water
- Sewer:Public Sewer
Finances and disclosures
- Price:$595,000
- Price per sq. ft.:$211.29
- Tax amount:$7,109 (2024)
New listings near 5979 SE Poppy Hills St
- New
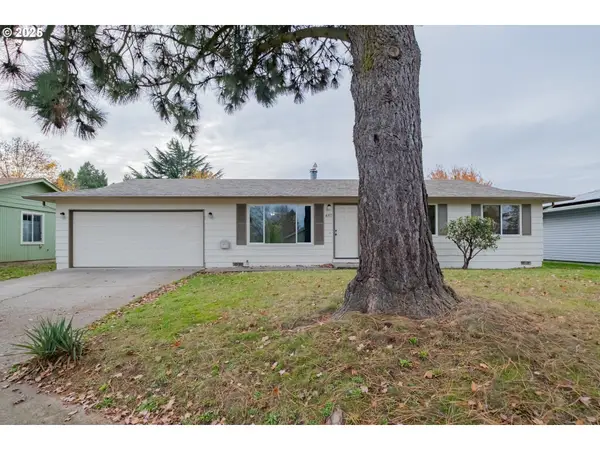 $359,000Active3 beds 1 baths1,040 sq. ft.
$359,000Active3 beds 1 baths1,040 sq. ft.4357 Burlington Loop, Salem, OR 97305
MLS# 756021482Listed by: KNIPE REALTY ERA POWERED - New
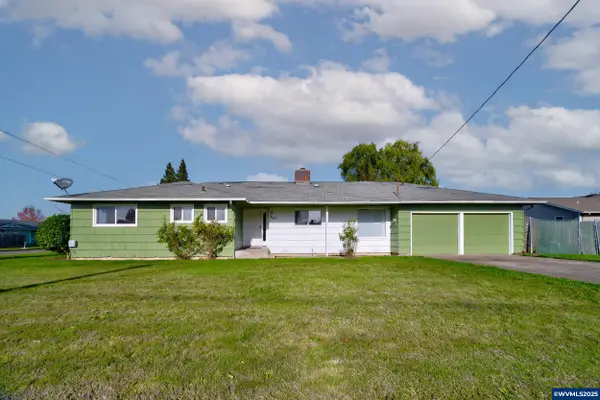 $410,000Active3 beds 2 baths1,434 sq. ft.
$410,000Active3 beds 2 baths1,434 sq. ft.3113 Hammel St NE, Salem, OR 97301
MLS# 835343Listed by: WINDERMERE PACIFIC WEST PROP - New
 $599,000Active-- beds 4 baths3,920 sq. ft.
$599,000Active-- beds 4 baths3,920 sq. ft.3928 Auburn Rd NE, Salem, OR 97301
MLS# 835269Listed by: BERKSHIRE HATHAWAY HOMESERVICES R E PROF - New
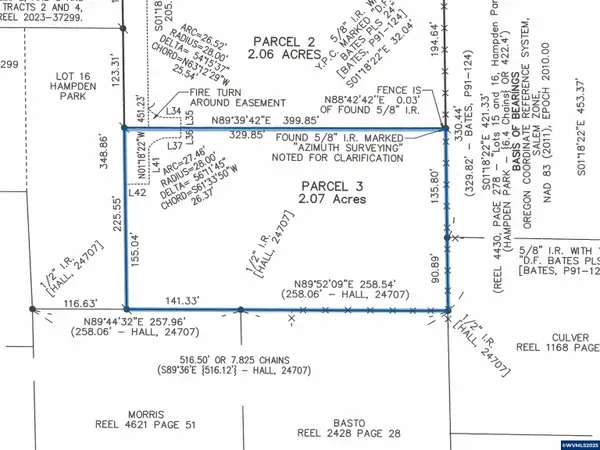 $415,000Active2.07 Acres
$415,000Active2.07 Acres720 Noble Plum Wy NE, Salem, OR 97317
MLS# 835338Listed by: HOMESTAR BROKERS - Open Thu, 4 to 6pmNew
 $285,000Active1 beds 1 baths587 sq. ft.
$285,000Active1 beds 1 baths587 sq. ft.1605 Cottage St NE, Salem, OR 97301
MLS# 831714Listed by: COHO REALTY - Open Sat, 1 to 3pmNew
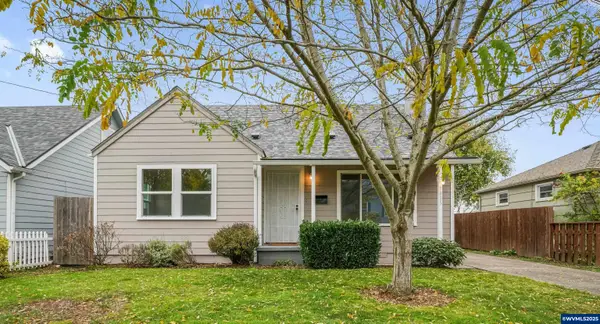 $399,900Active2 beds 1 baths1,518 sq. ft.
$399,900Active2 beds 1 baths1,518 sq. ft.1885 Garfield St NE, Salem, OR 97301
MLS# 835312Listed by: COLDWELL BANKER MOUNTAIN WEST REAL ESTATE, INC. - New
 $414,900Active4 beds 3 baths1,880 sq. ft.
$414,900Active4 beds 3 baths1,880 sq. ft.4781 Currant Ln NE, Salem, OR 97305
MLS# 835267Listed by: KNIPE REALTY ERA POWERED - New
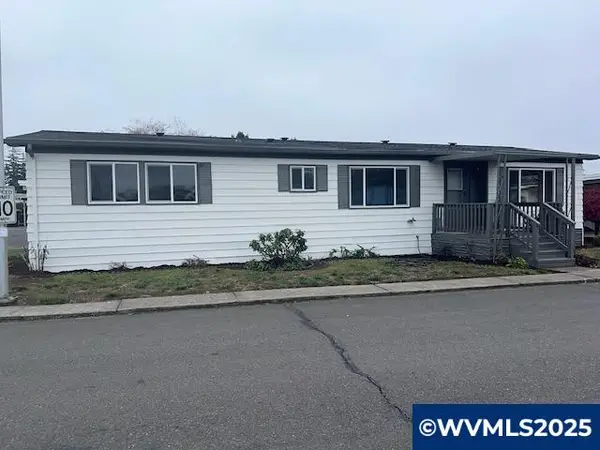 $89,500Active3 beds 2 baths1,344 sq. ft.
$89,500Active3 beds 2 baths1,344 sq. ft.5422 Portland Rd NE, Salem, OR 97305
MLS# 835215Listed by: HOMESMART REALTY GROUP 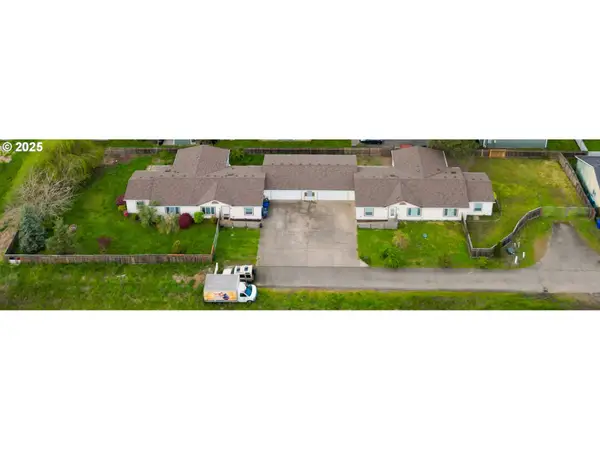 $699,999Active6 beds 4 baths4,192 sq. ft.
$699,999Active6 beds 4 baths4,192 sq. ft.4455 Blueberry Ln Ne, Salem, OR 97305
MLS# 588950512Listed by: EXP REALTY, LLC- New
 $479,400Active3 beds 2 baths1,574 sq. ft.
$479,400Active3 beds 2 baths1,574 sq. ft.4314 Mt Tabor St SE, Salem, OR 97302
MLS# 835300Listed by: LENNAR HOMES
