6240 Evengelista Av S, Salem, OR 97306
Local realty services provided by:Better Homes and Gardens Real Estate Realty Partners
Listed by:liz sugg415-686-7801
Office:richmond american homes of oregon inc
MLS#:832952
Source:OR_WVMLS
6240 Evengelista Av S,Salem, OR 97306
$819,990
- 5 Beds
- 5 Baths
- 3,907 sq. ft.
- Single family
- Pending
Price summary
- Price:$819,990
- Price per sq. ft.:$209.88
About this home
Verona Heights 2025 new construction. NW Craftsman style with a southern west coast aesthetic. Timeless interior color palette features soft neutrals, matte black accents, and natural wood and stone finishes. Flat, fenced lot with 12' multi-slide glass doors and 20' covered patio. Gourmet kitchen with expansive island, gas appliances, butler's pantry, and formal dining. Main-level bedroom suite, study, and laundry. Builder-curated upgrades included. Sample photos. Est completion Oct 1. No HOA.
Contact an agent
Home facts
- Year built:2025
- Listing ID #:832952
- Added:44 day(s) ago
- Updated:October 07, 2025 at 07:53 AM
Rooms and interior
- Bedrooms:5
- Total bathrooms:5
- Full bathrooms:4
- Half bathrooms:1
- Living area:3,907 sq. ft.
Heating and cooling
- Heating:Forced Air, Gas, Heat Pump
Structure and exterior
- Roof:Composition, Shingle
- Year built:2025
- Building area:3,907 sq. ft.
- Lot area:0.15 Acres
Schools
- High school:Sprague
- Middle school:Crossler
- Elementary school:Liberty
Utilities
- Water:City
- Sewer:City Sewer
Finances and disclosures
- Price:$819,990
- Price per sq. ft.:$209.88
New listings near 6240 Evengelista Av S
- New
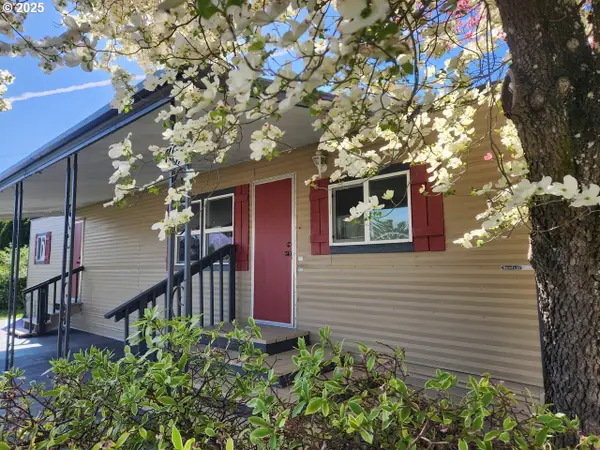 $59,800Active2 beds 1 baths672 sq. ft.
$59,800Active2 beds 1 baths672 sq. ft.807 41st Ave #66, Salem, OR 97317
MLS# 462055308Listed by: SAVE BIG REALTY - New
 $525,000Active3 beds 2 baths1,627 sq. ft.
$525,000Active3 beds 2 baths1,627 sq. ft.5185 Ponderosa Dr S, Salem, OR 97302
MLS# 834302Listed by: RE/MAX INTEGRITY - SALEM - New
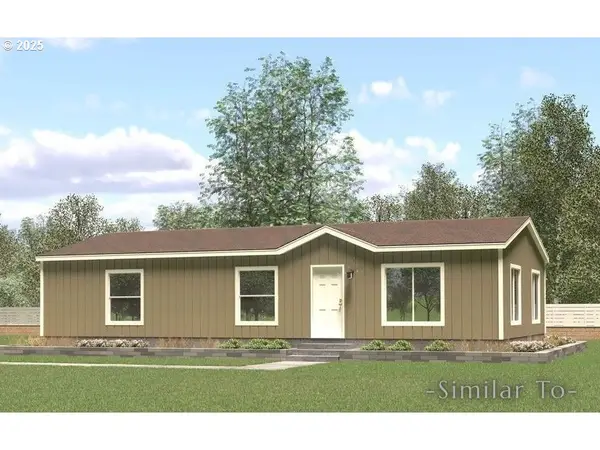 $369,900Active3 beds 2 baths1,280 sq. ft.
$369,900Active3 beds 2 baths1,280 sq. ft.3253 Comber Ct Ne, Salem, OR 97305
MLS# 312276224Listed by: BERKSHIRE HATHAWAY HOMESERVICES REAL ESTATE PROFESSIONALS - New
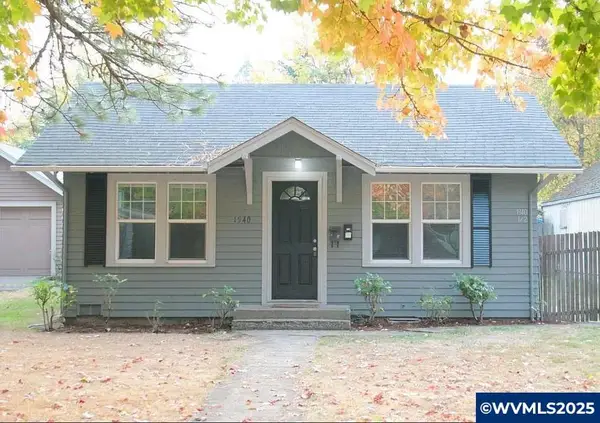 $445,000Active-- beds 2 baths1,200 sq. ft.
$445,000Active-- beds 2 baths1,200 sq. ft.1940 Church St NE, Salem, OR 97301
MLS# 834295Listed by: SMI REAL ESTATE - New
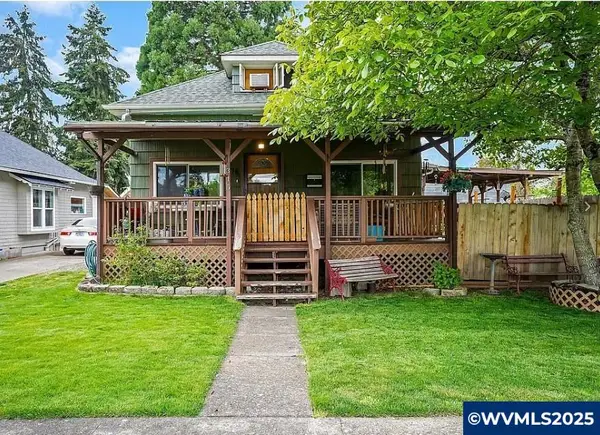 $495,000Active-- beds 3 baths2,272 sq. ft.
$495,000Active-- beds 3 baths2,272 sq. ft.315 15th St SE, Salem, OR 97301
MLS# 834296Listed by: SMI REAL ESTATE - New
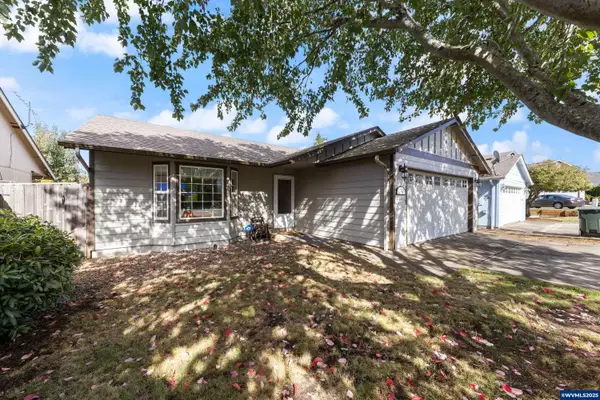 $419,900Active3 beds 2 baths1,254 sq. ft.
$419,900Active3 beds 2 baths1,254 sq. ft.5740 Valleywood Lp SE, Salem, OR 97306
MLS# 834292Listed by: RE/MAX INTEGRITY - SALEM - New
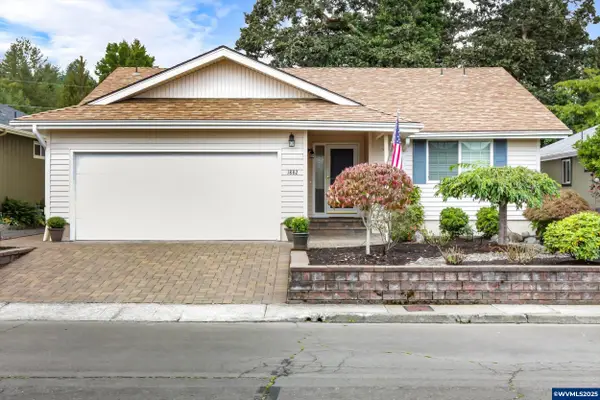 $370,000Active2 beds 2 baths1,354 sq. ft.
$370,000Active2 beds 2 baths1,354 sq. ft.1882 Woodstock Cir NW, Salem, OR 97304
MLS# 834286Listed by: EXP REALTY, LLC - New
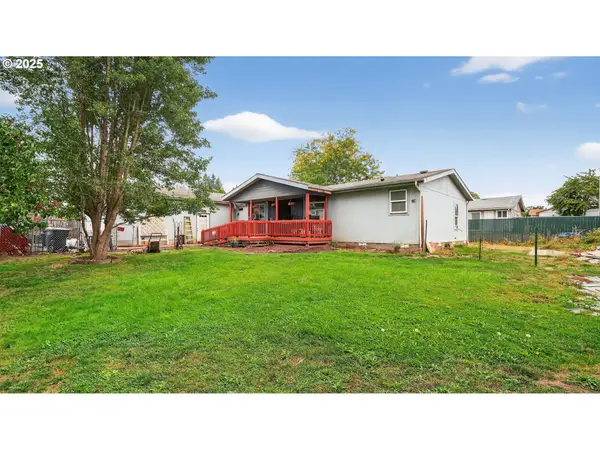 $349,000Active3 beds 2 baths1,782 sq. ft.
$349,000Active3 beds 2 baths1,782 sq. ft.4965 Arrowood Ct, Salem, OR 97317
MLS# 644896239Listed by: WILLIAM E JOHNSON - New
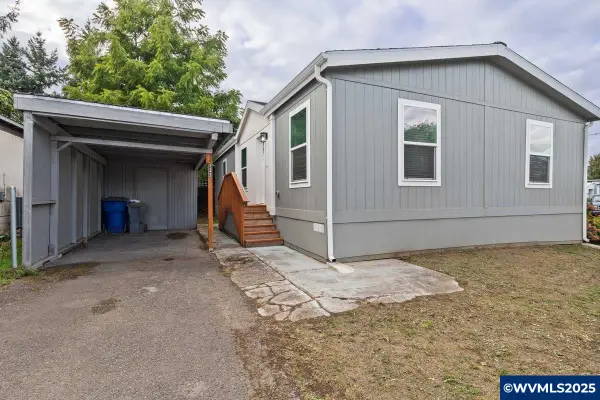 $129,900Active3 beds 2 baths1,280 sq. ft.
$129,900Active3 beds 2 baths1,280 sq. ft.133 Broadmore Av NW, Salem, OR 97301
MLS# 834274Listed by: EXP REALTY, LLC - New
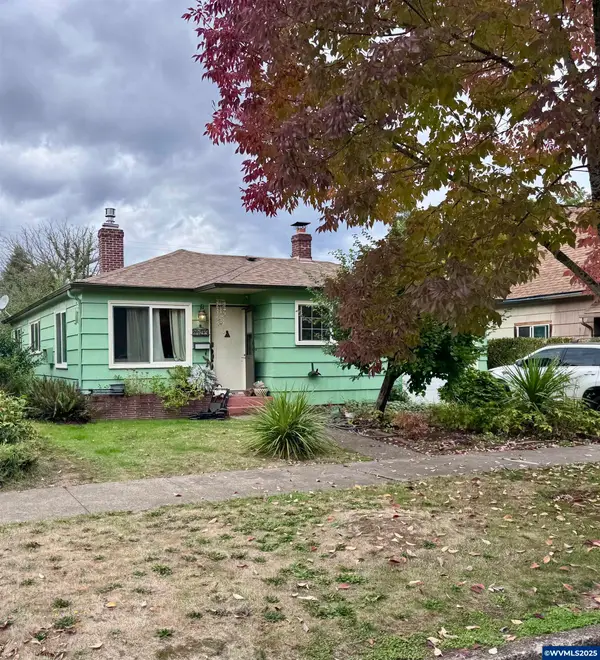 $475,000Active3 beds 1 baths1,052 sq. ft.
$475,000Active3 beds 1 baths1,052 sq. ft.1155 18th St NE, Salem, OR 97301
MLS# 834280Listed by: HOMESMART REALTY GROUP
