6411 Brooklake Rd, Salem, OR 97305
Local realty services provided by:Better Homes and Gardens Real Estate Realty Partners
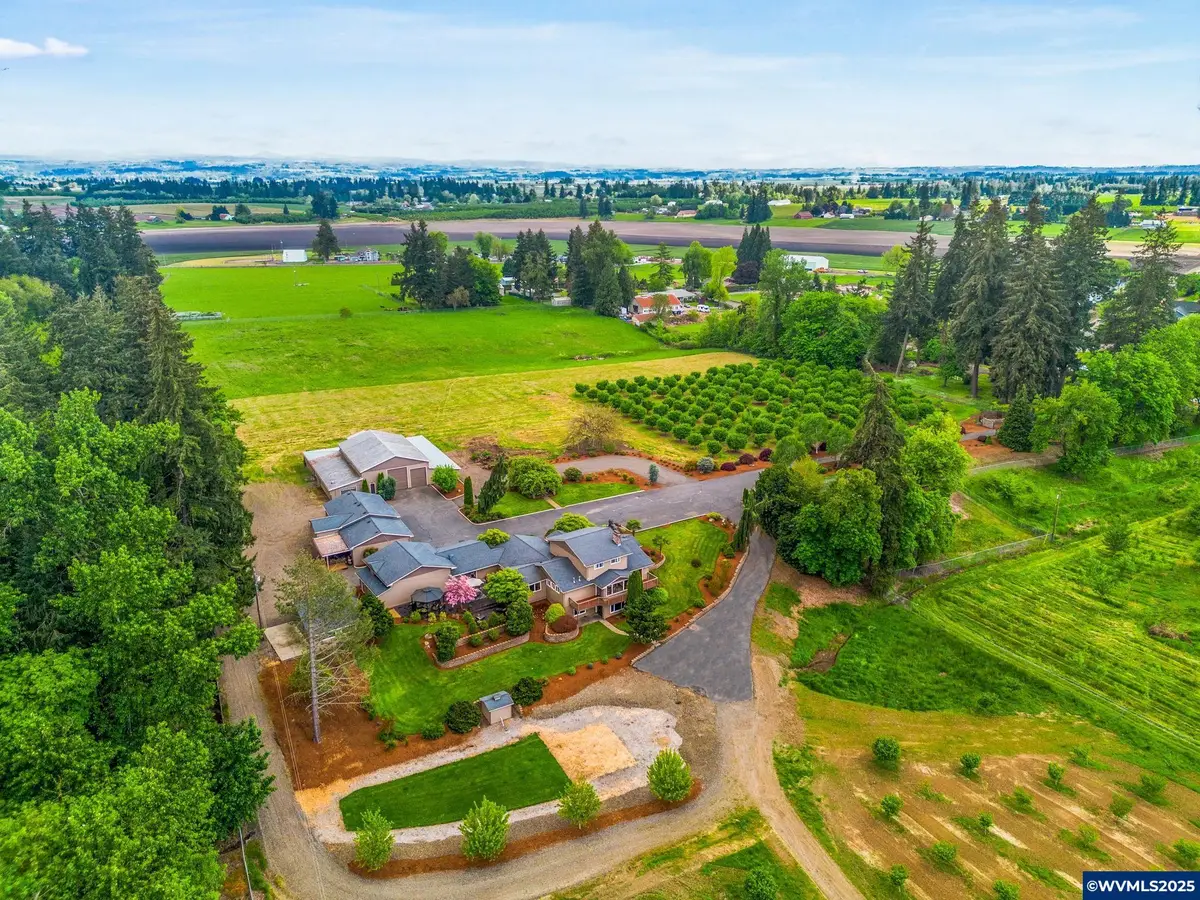
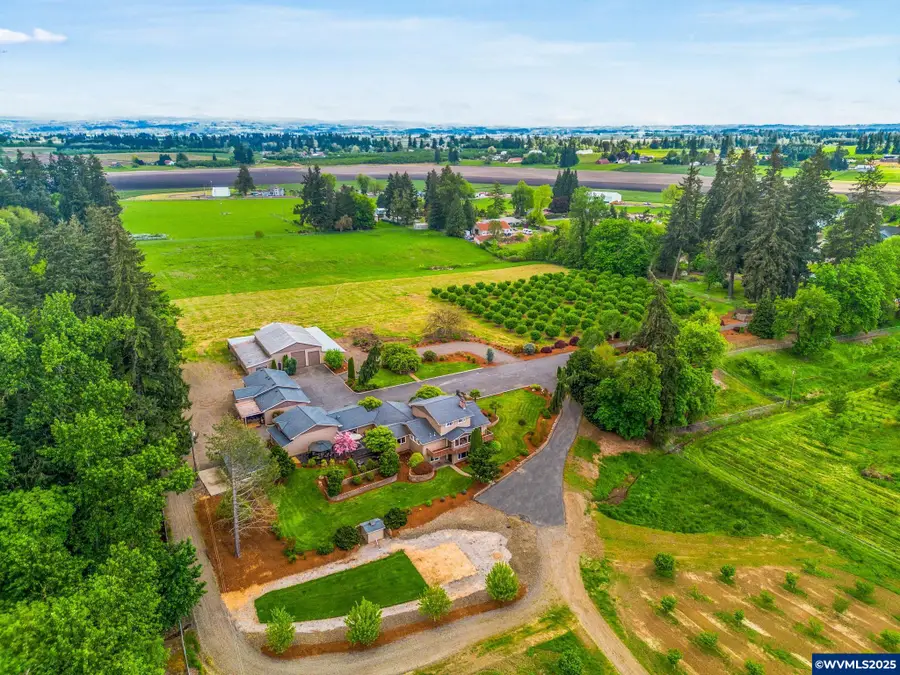
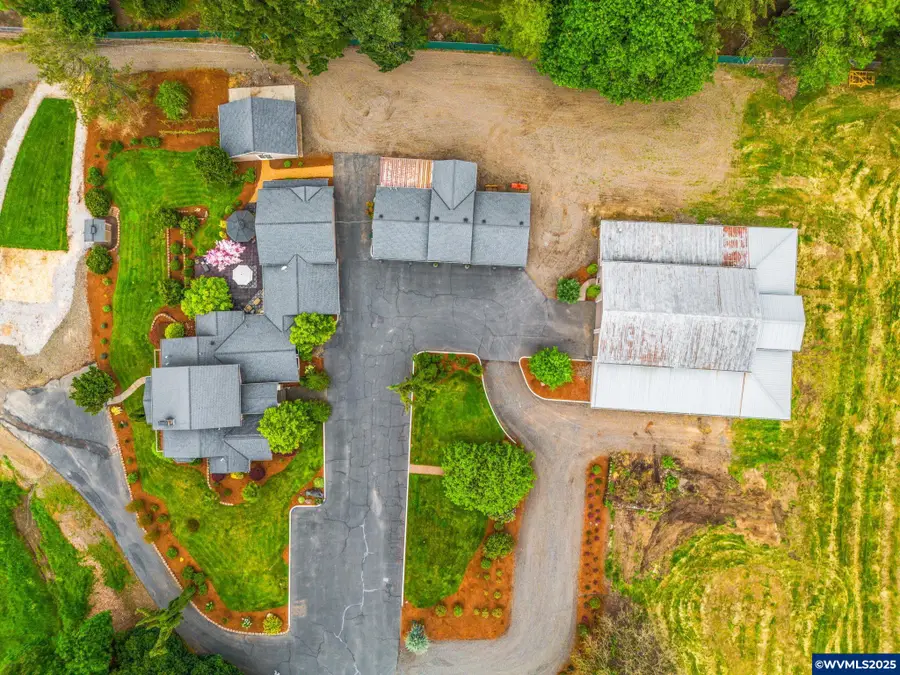
Listed by:chris forretteAgent: 503-409-3542
Office:coldwell banker mountain west real estate, inc.
MLS#:831216
Source:OR_WVMLS
Price summary
- Price:$2,800,000
- Price per sq. ft.:$455.14
About this home
A rare opportunity to own a private gated estate on nearly 17.5 acres with two residences and exceptional amenities. Residence 1 at 6421 Brooklake Rd is a stunning 6,152 SF custom home that welcomes you with a grand entry and sweeping staircase. The primary suite features a private balcony with breathtaking views, dual walk-in closets, a soaking tub, and a double walk-in shower. The main level also offers a spacious office, a formal dining room with a dual wood-burning/gas fireplace, and a chef’s kitchen with custom finishes and a large island, creating an elegant and functional space for daily living and entertaining. A professionally designed home theater with advanced acoustics and an expansive rec room with a custom bar and wine cellar enhance the home’s entertainment options. Recent upgrades include a high-efficiency gas furnace, a second furnace for additional comfort, and a 40-year composition roof. Residence 2 at 6411 Brooklake Rd offers 854 SF of beautifully updated living space with 2 bedrooms, 1.5 bathroom manufactured home with modern finishes. Ideal for guests, extended family, or rental income. The second residence can be removed, and the lot is buildable for a new custom stick-built home. The estate’s grounds include 5 acres of producing hazelnuts, along with pear and apple trees, grapes, kiwi, and blueberries, all supported by a 12-zone irrigation system. Outbuildings include a showroom-style garage with integrated sound and lighting systems, a separate shop with RV and garage bays and an attached barn, and a detached two-car garage. This property offers unmatched privacy, abundant space, and custom features all just minutes from town.
Contact an agent
Home facts
- Year built:1971
- Listing Id #:831216
- Added:36 day(s) ago
- Updated:August 12, 2025 at 03:05 PM
Rooms and interior
- Bedrooms:4
- Total bathrooms:4
- Full bathrooms:3
- Half bathrooms:1
- Living area:6,152 sq. ft.
Heating and cooling
- Cooling:Central Ac
- Heating:Forced Air, Gas
Structure and exterior
- Roof:Composition
- Year built:1971
- Building area:6,152 sq. ft.
- Lot area:17.47 Acres
Schools
- High school:Gervais
- Middle school:Gervais
- Elementary school:Gervais
Utilities
- Water:Well
- Sewer:Septic
Finances and disclosures
- Price:$2,800,000
- Price per sq. ft.:$455.14
- Tax amount:$5,580 (2024)
New listings near 6411 Brooklake Rd
- New
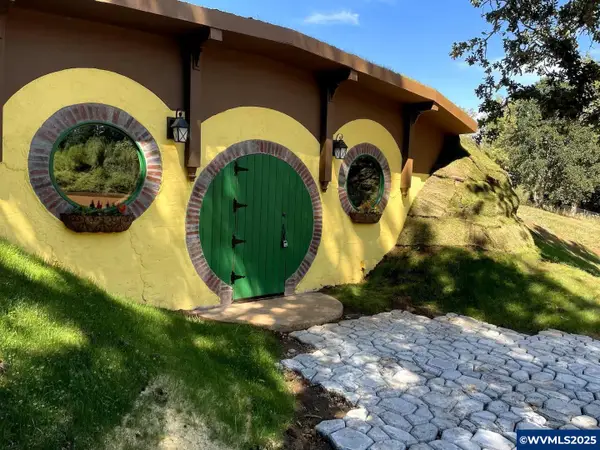 $899,000Active3 beds 3 baths4,645 sq. ft.
$899,000Active3 beds 3 baths4,645 sq. ft.2784 Ballyntyne Rd S, Salem, OR 97302
MLS# 831523Listed by: HOMESMART REALTY GROUP - New
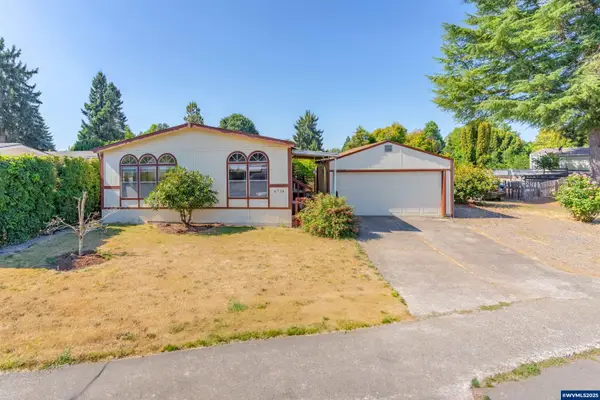 $199,000Active3 beds 2 baths1,188 sq. ft.
$199,000Active3 beds 2 baths1,188 sq. ft.4754 El Cedro St, Salem, OR 97305
MLS# 832545Listed by: SMI REAL ESTATE - New
 $430,000Active3 beds 2 baths1,185 sq. ft.
$430,000Active3 beds 2 baths1,185 sq. ft.4061 Hawthorne Av NE, Salem, OR 97301
MLS# 832616Listed by: NORTHWEST PROFESSIONAL REALTY/ MOLALLA - New
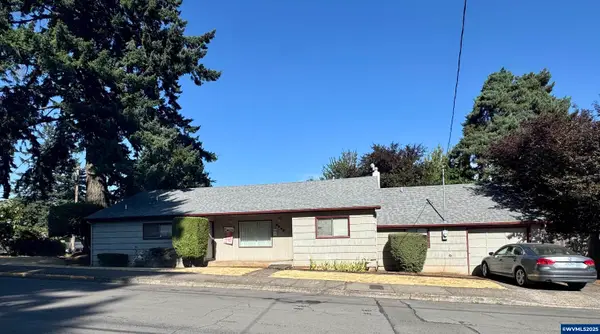 $379,500Active3 beds 1 baths1,551 sq. ft.
$379,500Active3 beds 1 baths1,551 sq. ft.3030 Doughton St S St, Salem, OR 97302
MLS# 832617Listed by: COLDWELL BANKER PROFESSIONAL GROUP - New
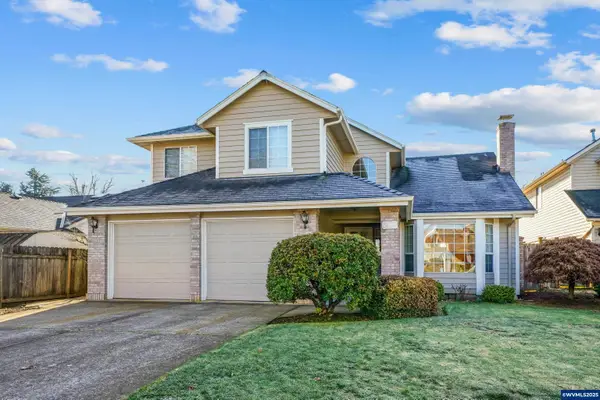 $399,900Active3 beds 3 baths1,653 sq. ft.
$399,900Active3 beds 3 baths1,653 sq. ft.4598 Beth St NE, Salem, OR 97301
MLS# 832619Listed by: HOMESMART REALTY GROUP - New
 $450,000Active4 beds 3 baths1,792 sq. ft.
$450,000Active4 beds 3 baths1,792 sq. ft.395 44th Av SE, Salem, OR 97317
MLS# 832440Listed by: HOMESMART REALTY GROUP - New
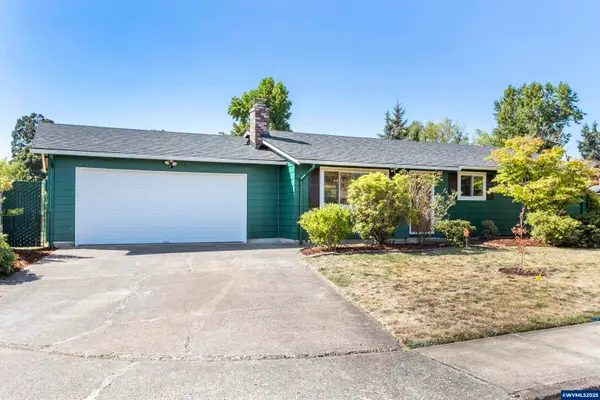 $399,000Active3 beds 2 baths1,008 sq. ft.
$399,000Active3 beds 2 baths1,008 sq. ft.436 Buckboard Ct, Salem, OR 97317
MLS# 832611Listed by: PEAK REALTY - Open Sat, 1 to 3pmNew
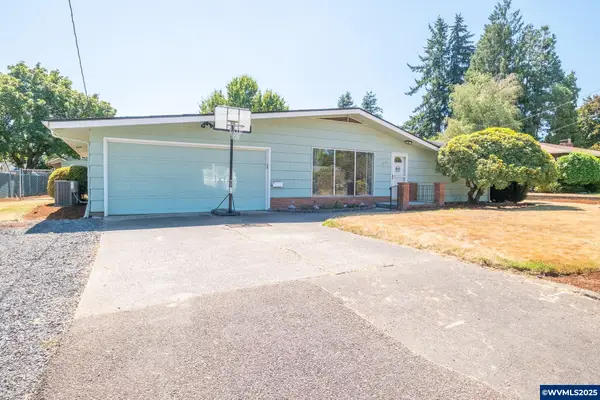 $399,900Active2 beds 2 baths1,306 sq. ft.
$399,900Active2 beds 2 baths1,306 sq. ft.1236 Redwood St NW, Salem, OR 97304
MLS# 832609Listed by: WINDERMERE HERITAGE - Open Sat, 1 to 3pmNew
 $544,000Active3 beds 3 baths1,877 sq. ft.
$544,000Active3 beds 3 baths1,877 sq. ft.2882 High St SE, Salem, OR 97302
MLS# 832411Listed by: WINDERMERE PACIFIC WEST PROP - Open Sat, 11am to 1pmNew
 $319,000Active2 beds 1 baths752 sq. ft.
$319,000Active2 beds 1 baths752 sq. ft.757 South St NE, Salem, OR 97301
MLS# 832561Listed by: HOMESMART REALTY GROUP
