6550 Congressional Ct SE, Salem, OR 97306
Local realty services provided by:Better Homes and Gardens Real Estate Equinox
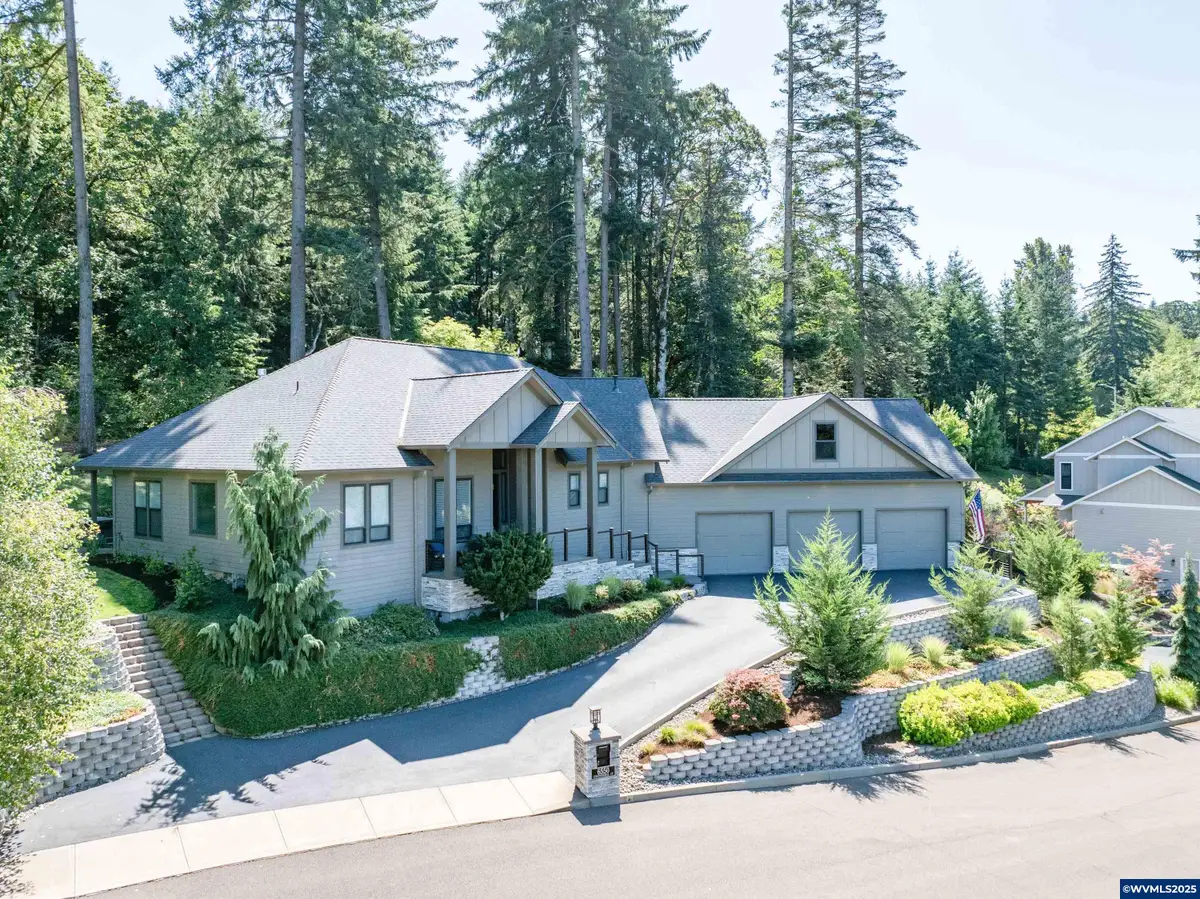
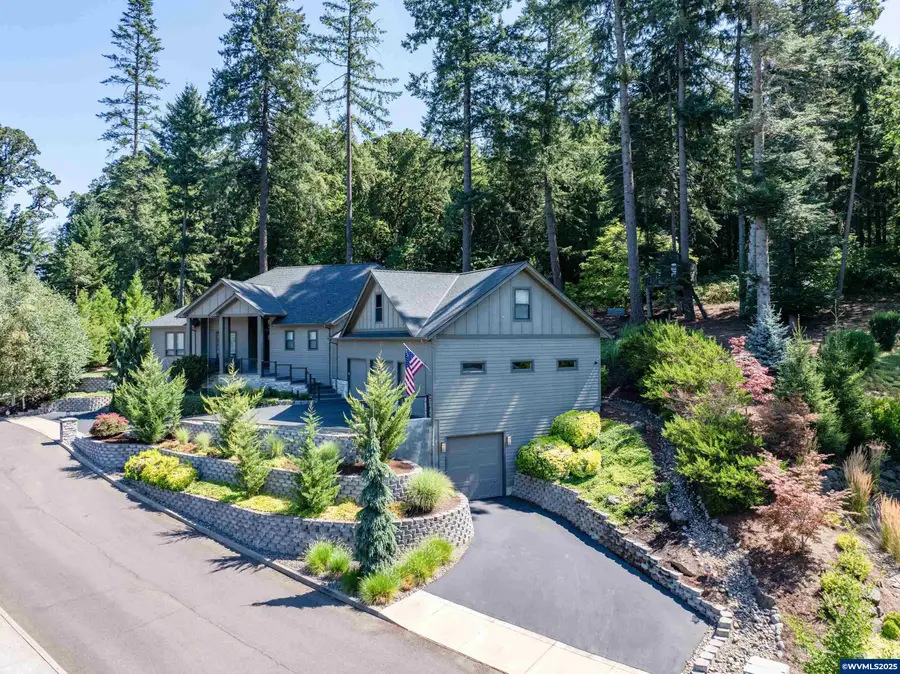
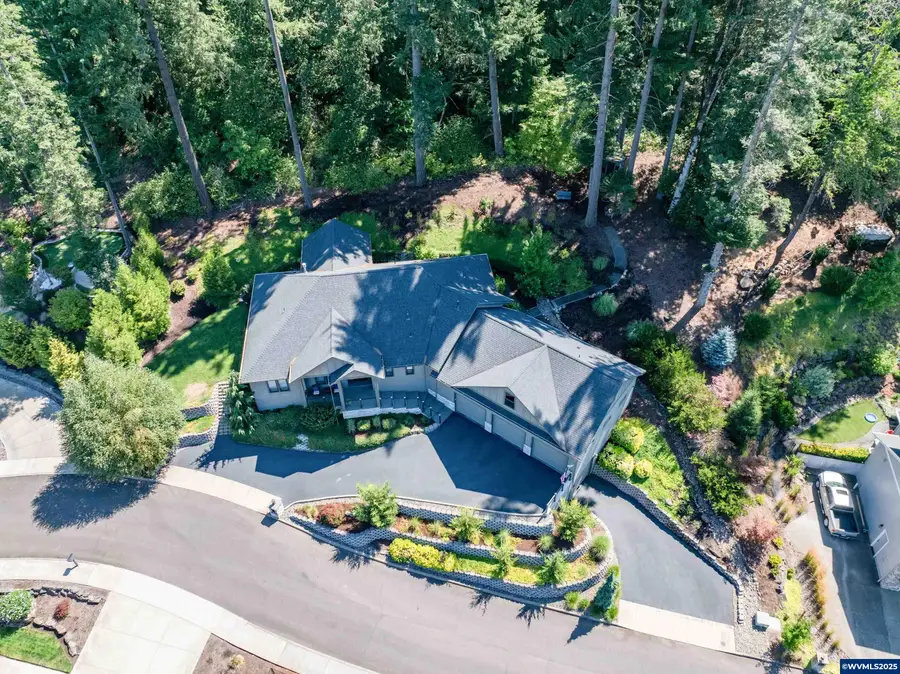
Listed by:eric wellard and brian bemis503-851-1215
Office:re/max integrity - salem
MLS#:832544
Source:OR_WVMLS
6550 Congressional Ct SE,Salem, OR 97306
$1,099,900
- 4 Beds
- 4 Baths
- 3,108 sq. ft.
- Single family
- Active
Price summary
- Price:$1,099,900
- Price per sq. ft.:$353.89
About this home
Immaculate Custom Built 2017 Mike Riddle Tour Home in Creekside. Stunning home boasts 4 beds + office, 3.5 baths, separate living rooms, outdoor living, oversized 3 car garage & attached 13x24 RV workshop. Open-concept design is filled with natural light, soaring 10’ ceilings, 8’ doors & high end custom finishes throughout. The gourmet kitchen is a chef’s dream w/ premium cabinets, sleek stone countertops, SS appliances, oversized island, large walk-in butler pantry & separate built-in bar. Main level primary suite is a private retreat w/ spa inspired bath complete with soaking tub, walk in tile shower, dual vanities, & spacious WIC. Upstairs you’ll find bonus living area w/ a complete wet bar perfect for separate entertaining. Outdoor living is easy on this private .53 acre lot with huge covered patio equipped with gas heaters, fireplace, custom gemstone lighting & 8x8 tree house perfect for year-round gatherings.
Contact an agent
Home facts
- Year built:2016
- Listing Id #:832544
- Added:3 day(s) ago
- Updated:August 17, 2025 at 02:28 PM
Rooms and interior
- Bedrooms:4
- Total bathrooms:4
- Full bathrooms:3
- Half bathrooms:1
- Living area:3,108 sq. ft.
Heating and cooling
- Cooling:Central Ac
- Heating:Forced Air, Gas
Structure and exterior
- Roof:Composition
- Year built:2016
- Building area:3,108 sq. ft.
- Lot area:0.53 Acres
Schools
- High school:Sprague
- Middle school:Crossler
- Elementary school:Sumpter
Utilities
- Water:City
- Sewer:City Sewer
Finances and disclosures
- Price:$1,099,900
- Price per sq. ft.:$353.89
- Tax amount:$10,724 (2024)
New listings near 6550 Congressional Ct SE
- New
 $360,000Active2 beds 1 baths1,000 sq. ft.
$360,000Active2 beds 1 baths1,000 sq. ft.2274 32nd Ave, Salem, OR 97301
MLS# 433428361Listed by: EXP REALTY LLC - New
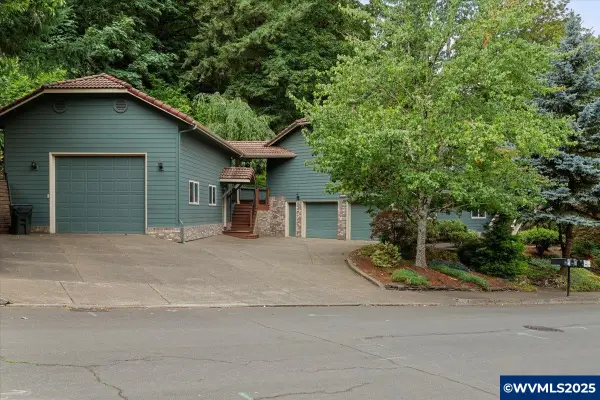 $800,000Active3 beds 3 baths3,486 sq. ft.
$800,000Active3 beds 3 baths3,486 sq. ft.2240 Joplin Ct S, Salem, OR 97302
MLS# 826298Listed by: HOMESMART REALTY GROUP - Open Sun, 11am to 2pmNew
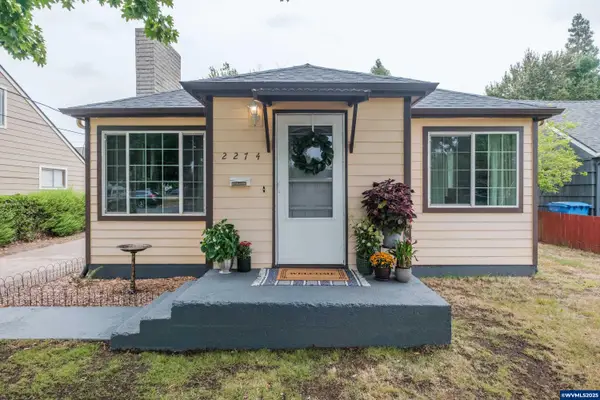 $360,000Active2 beds 1 baths1,000 sq. ft.
$360,000Active2 beds 1 baths1,000 sq. ft.2274 32nd Av NE, Salem, OR 97301
MLS# 832705Listed by: EXP REALTY, LLC - New
 $289,000Active1 beds 1 baths832 sq. ft.
$289,000Active1 beds 1 baths832 sq. ft.2065 University St SE, Salem, OR 97302
MLS# 832706Listed by: SMI REAL ESTATE - New
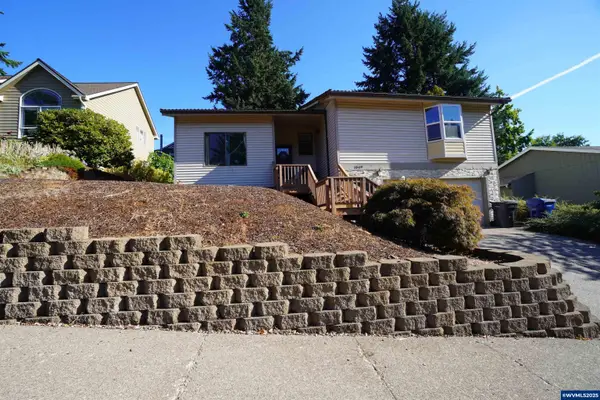 $389,900Active4 beds 2 baths1,931 sq. ft.
$389,900Active4 beds 2 baths1,931 sq. ft.1049 Fernwood Ct NW, Salem, OR 97304
MLS# 832334Listed by: HOMESMART REALTY GROUP - Open Sun, 1 to 3pmNew
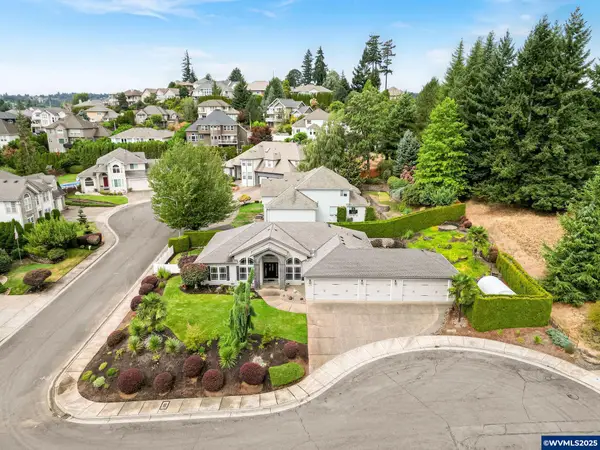 $680,000Active5 beds 3 baths2,326 sq. ft.
$680,000Active5 beds 3 baths2,326 sq. ft.1655 Pelican Ct NW, Salem, OR 97304
MLS# 831728Listed by: HOMESTAR BROKERS - New
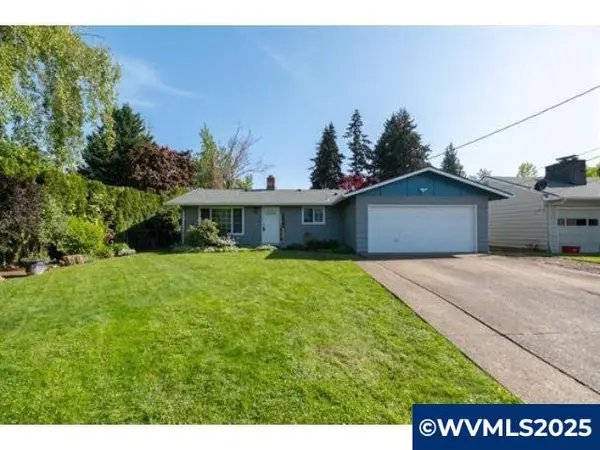 $435,000Active3 beds 2 baths1,860 sq. ft.
$435,000Active3 beds 2 baths1,860 sq. ft.4722 Indiana Av NE, Salem, OR 97305
MLS# 832695Listed by: PEGGY LEGRANDE REAL ESTATE - New
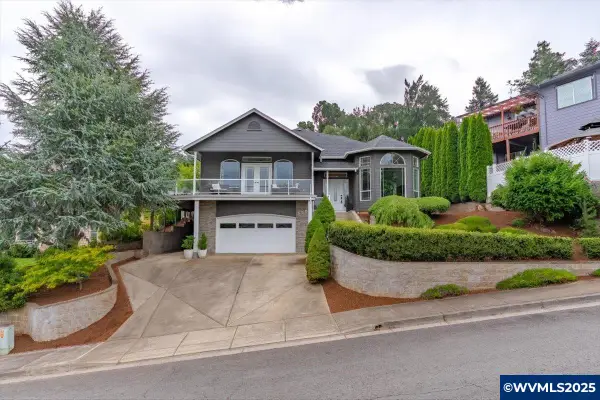 $550,000Active3 beds 2 baths2,042 sq. ft.
$550,000Active3 beds 2 baths2,042 sq. ft.958 Limelight Av NW, Salem, OR 97304
MLS# 832669Listed by: REALTY ONE GROUP WILLAMETTE VALLEY - New
 $555,000Active3 beds 3 baths2,551 sq. ft.
$555,000Active3 beds 3 baths2,551 sq. ft.5403 Tullimoor St SE, Salem, OR 97306
MLS# 832692Listed by: MORE REALTY - New
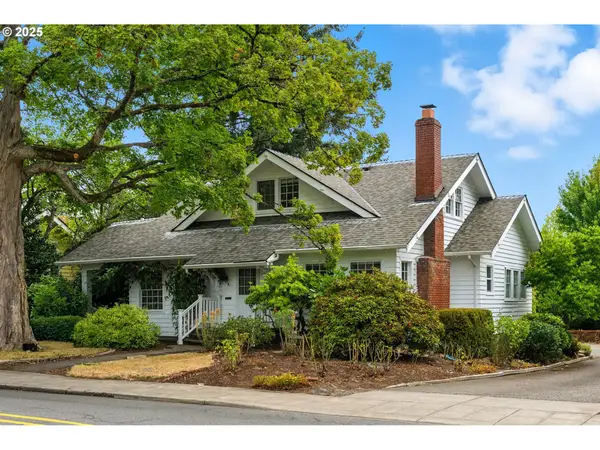 $399,900Active3 beds 1 baths1,991 sq. ft.
$399,900Active3 beds 1 baths1,991 sq. ft.750 High St Se, Salem, OR 97301
MLS# 525071925Listed by: MOVE REAL ESTATE INC
