6679 Huntington Cir Se, Salem, OR 97306
Local realty services provided by:Better Homes and Gardens Real Estate Equinox
6679 Huntington Cir Se,Salem, OR 97306
$399,950
- 3 Beds
- 3 Baths
- 2,336 sq. ft.
- Single family
- Active
Listed by: ashleigh fordham, deanna gwyn
Office: windermere heritage
MLS#:200218454
Source:PORTLAND
Price summary
- Price:$399,950
- Price per sq. ft.:$171.21
- Monthly HOA dues:$600
About this home
Highly desired Battle Creek Commons townhome! This light and bright residence offers a well-appointed 3-bedroom 2.5 bath floor plan with 2,336 sq ft of comfortable living space. Enjoy spacious rooms, abundant storage, and thoughtful updates throughout, including newer windows and flooring. The inviting living room features a cozy gas fireplace, while gas forced-air heat and central A/C ensure year-round comfort. Upstairs, you'll find generous bedrooms and additional attic space accessible from the private balcony - perfect for extra storage, art studio or loft space. The $550/month HOA covers exterior maintenance, roof, landscaping, water, sewer, garbage, basic cable and access to community amenities including two swimming pools. a clubhouse, and scenic walking trails. A rare opportunity in of Salem's most sought-after communities - don't miss your chance to call Battlecreek home!
Contact an agent
Home facts
- Year built:1975
- Listing ID #:200218454
- Added:107 day(s) ago
- Updated:February 10, 2026 at 12:19 PM
Rooms and interior
- Bedrooms:3
- Total bathrooms:3
- Full bathrooms:2
- Half bathrooms:1
- Living area:2,336 sq. ft.
Heating and cooling
- Cooling:Central Air
- Heating:Forced Air
Structure and exterior
- Roof:Composition
- Year built:1975
- Building area:2,336 sq. ft.
- Lot area:0.06 Acres
Schools
- High school:Sprague
- Middle school:Judson
- Elementary school:Other
Utilities
- Water:Public Water
- Sewer:Public Sewer
Finances and disclosures
- Price:$399,950
- Price per sq. ft.:$171.21
- Tax amount:$5,214 (2025)
New listings near 6679 Huntington Cir Se
- New
 $949,000Active3 beds 3 baths2,724 sq. ft.
$949,000Active3 beds 3 baths2,724 sq. ft.6816 Waconda Rd NE, Salem, OR 97305
MLS# 837564Listed by: SUNDANCE REALTY LLC - New
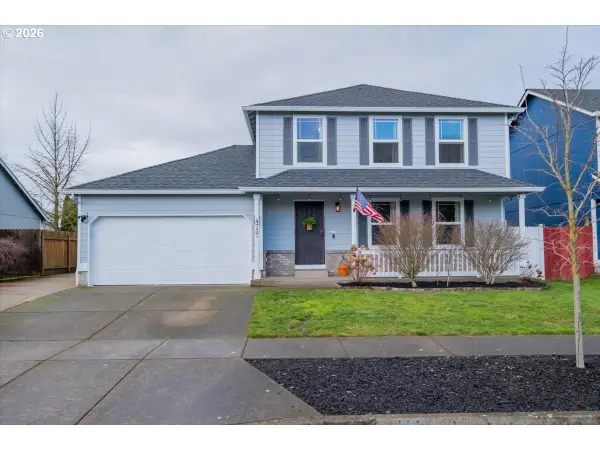 $420,000Active3 beds 3 baths1,390 sq. ft.
$420,000Active3 beds 3 baths1,390 sq. ft.4737 NE Gill St, Salem, OR 97305
MLS# 281924530Listed by: KNIPE REALTY ERA POWERED - New
 $629,000Active4 beds 2 baths2,137 sq. ft.
$629,000Active4 beds 2 baths2,137 sq. ft.314 Mountain Vista Ave, Salem, OR 97306
MLS# 424761122Listed by: REALTY OF AMERICA, LLC - New
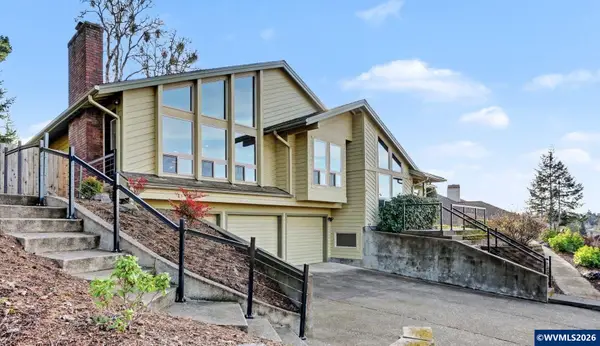 $999,000Active3 beds 4 baths3,634 sq. ft.
$999,000Active3 beds 4 baths3,634 sq. ft.3586 Cherokee Dr S, Salem, OR 97302
MLS# 837551Listed by: RE/MAX INTEGRITY - SALEM - New
 $1,200,000Active5 beds 3 baths3,860 sq. ft.
$1,200,000Active5 beds 3 baths3,860 sq. ft.6783 Rippling Brook Dr SE, Salem, OR 97317
MLS# 837552Listed by: BERKSHIRE HATHAWAY HOMESERVICES R E PROF - New
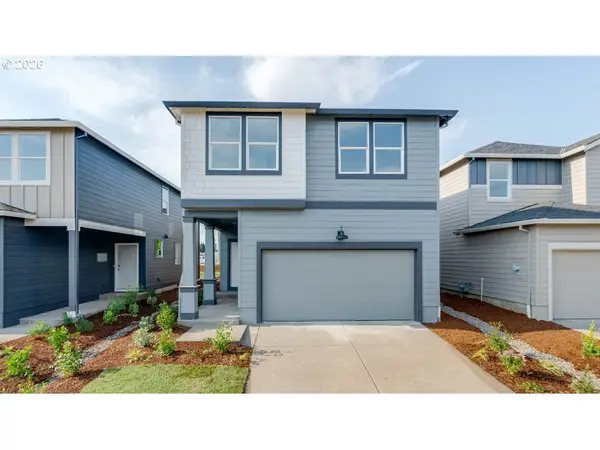 $456,995Active4 beds 3 baths1,880 sq. ft.
$456,995Active4 beds 3 baths1,880 sq. ft.4916 Dilling Ave Ne, Salem, OR 97301
MLS# 252615501Listed by: D. R. HORTON, INC PORTLAND - Open Sat, 12 to 3pmNew
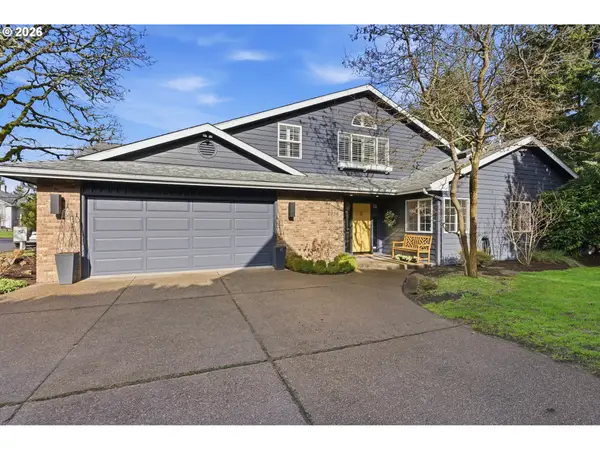 $699,900Active3 beds 3 baths2,885 sq. ft.
$699,900Active3 beds 3 baths2,885 sq. ft.2936 Dogwood Dr S, Salem, OR 97302
MLS# 323150966Listed by: PREMIERE PROPERTY GROUP, LLC - Open Fri, 10am to 4pmNew
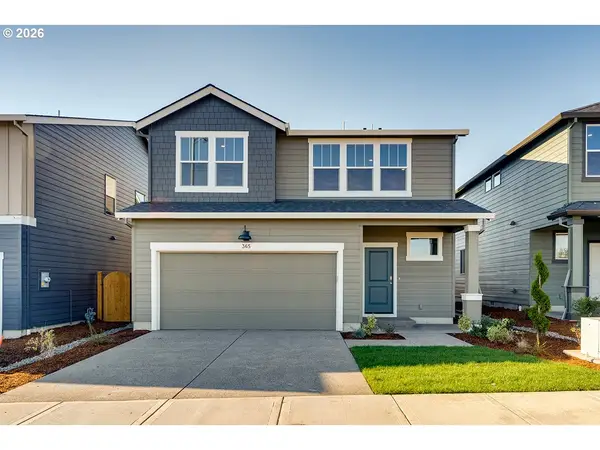 $499,995Active5 beds 3 baths2,535 sq. ft.
$499,995Active5 beds 3 baths2,535 sq. ft.4957 Dilling Ave Ne, Salem, OR 97301
MLS# 469650377Listed by: D. R. HORTON, INC PORTLAND - Open Fri, 10am to 4pmNew
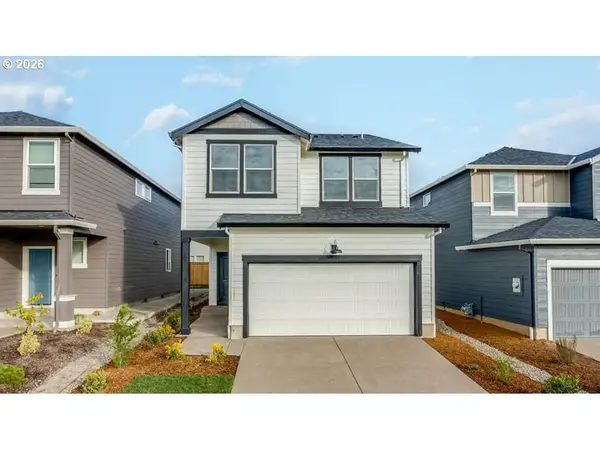 $429,995Active3 beds 3 baths1,680 sq. ft.
$429,995Active3 beds 3 baths1,680 sq. ft.387 Pietro St Ne, Salem, OR 97301
MLS# 525395197Listed by: D. R. HORTON, INC PORTLAND - Open Sat, 12 to 3pmNew
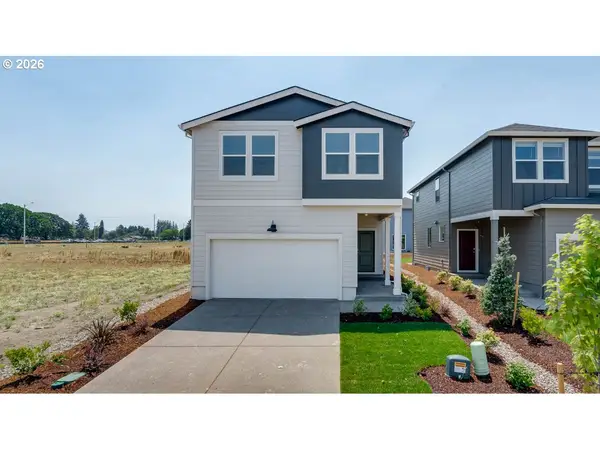 $457,995Active4 beds 3 baths1,880 sq. ft.
$457,995Active4 beds 3 baths1,880 sq. ft.411 Pietro St Ne, Salem, OR 97301
MLS# 527987139Listed by: D. R. HORTON, INC PORTLAND

