8748 Enclid St NE, Salem, OR 97305
Local realty services provided by:Better Homes and Gardens Real Estate Realty Partners
Listed by: kirsten barnes503-999-7590
Office: silverton realty, inc.
MLS#:831900
Source:OR_WVMLS
Price summary
- Price:$760,000
- Price per sq. ft.:$272.21
About this home
Country living in Pratum! 3 bed, 3 bath, 2792 sq ft split-level on 1.09 acres at the end of a dead-end street. Open concept, living room off kitchen plus large family room on lower floor. Large backyard, paved area, garden, fruit & nut trees (cherry, pear, apple, plum, walnut). Deck off of dining area. Spacious shop with multiple bays, RV parking, and living space above—dual living potential. Pratum Elementary and Silverton HS. Room to spread out with convenience to town! Shop has multiple bays, including workshop, RV Storage, storage space, and former hobby paint shop bay. Shop's upstairs has kitchenette, multiple rooms, and two full bathrooms, along with additional storage. Large garden with tomatoes, cucumbers, corn, pumpkins and more. Front yard has sprinkler system, backyard has afternoon shade and space for play; fenced and has an additional fenced kennel area. Home has an EPA approved septic system, managed by AB Septic in Albany.
Contact an agent
Home facts
- Year built:1983
- Listing ID #:831900
- Added:136 day(s) ago
- Updated:December 17, 2025 at 06:56 PM
Rooms and interior
- Bedrooms:3
- Total bathrooms:3
- Full bathrooms:3
- Living area:2,792 sq. ft.
Heating and cooling
- Heating:Electric, Forced Air
Structure and exterior
- Roof:Composition
- Year built:1983
- Building area:2,792 sq. ft.
- Lot area:1.09 Acres
Schools
- High school:Silverton
- Middle school:Pratum
- Elementary school:Pratum
Utilities
- Water:Well
Finances and disclosures
- Price:$760,000
- Price per sq. ft.:$272.21
- Tax amount:$5,018 (2024)
New listings near 8748 Enclid St NE
- New
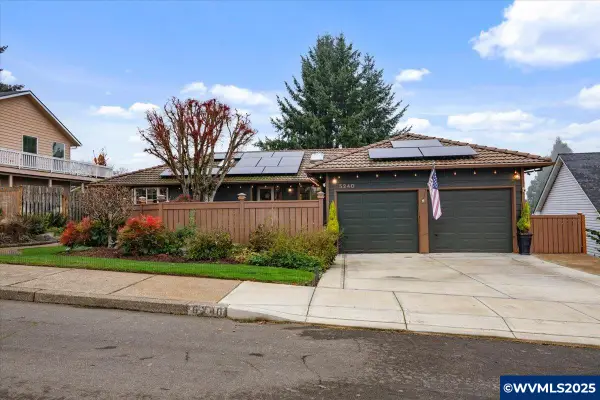 $644,000Active4 beds 3 baths2,207 sq. ft.
$644,000Active4 beds 3 baths2,207 sq. ft.5240 Chapman St S, Salem, OR 97306
MLS# 836131Listed by: REALTY ONE GROUP WILLAMETTE VALLEY - New
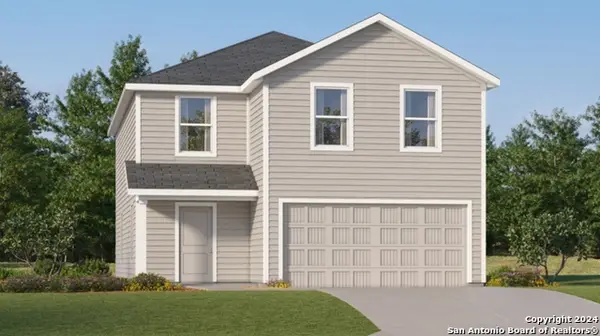 $266,999Active4 beds 3 baths2,173 sq. ft.
$266,999Active4 beds 3 baths2,173 sq. ft.302 Gadwall Ave, Marion, TX 78124
MLS# 1929248Listed by: MARTI REALTY GROUP - Open Sat, 12 to 3pmNew
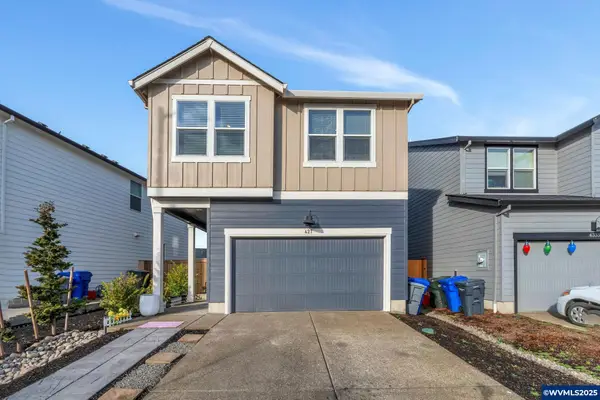 $460,000Active4 beds 3 baths1,942 sq. ft.
$460,000Active4 beds 3 baths1,942 sq. ft.427 Lost Lake St NE, Salem, OR 97301
MLS# 836123Listed by: HARCOURTS ELITE - New
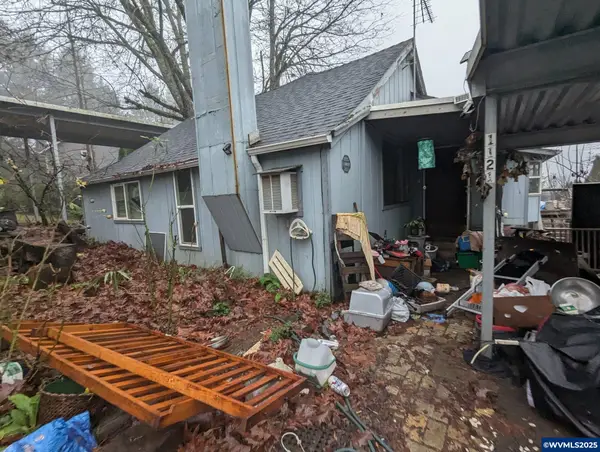 $290,000Active2 beds 2 baths2,039 sq. ft.
$290,000Active2 beds 2 baths2,039 sq. ft.1121 Cole Rd, Salem, OR 97306
MLS# 836092Listed by: BRIGHTHOME REAL ESTATE GROUP - New
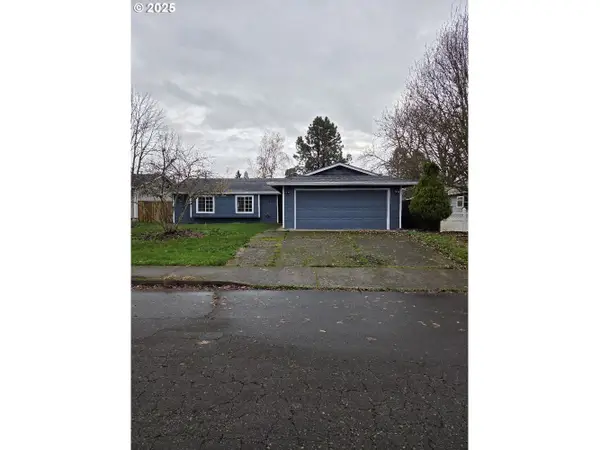 $415,000Active4 beds 2 baths1,368 sq. ft.
$415,000Active4 beds 2 baths1,368 sq. ft.4744 Ravine Ct Ne, Salem, OR 97305
MLS# 514175658Listed by: FORUM REAL ESTATE LLC - New
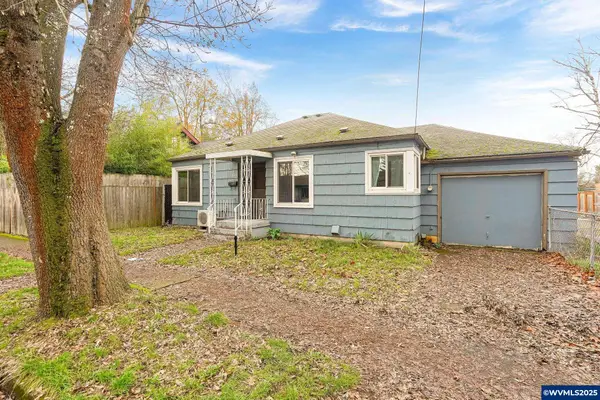 $269,000Active2 beds 1 baths890 sq. ft.
$269,000Active2 beds 1 baths890 sq. ft.1645 McCoy Av NE, Salem, OR 97301
MLS# 836034Listed by: COLDWELL BANKER MOUNTAIN WEST REAL ESTATE, INC. - New
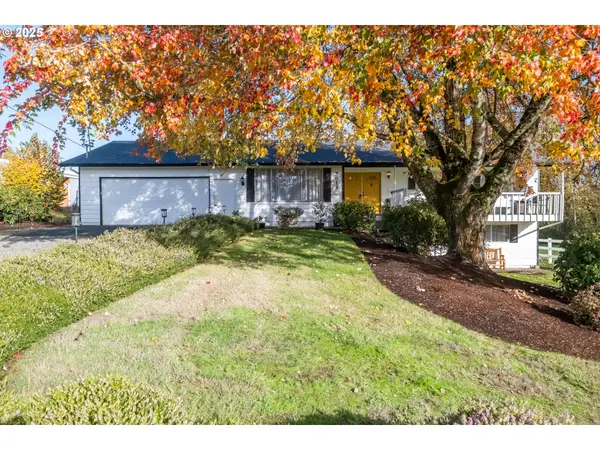 $645,000Active5 beds 3 baths2,729 sq. ft.
$645,000Active5 beds 3 baths2,729 sq. ft.5015 NE Auburn Rd, Salem, OR 97317
MLS# 197093812Listed by: HOMESMART REALTY GROUP - New
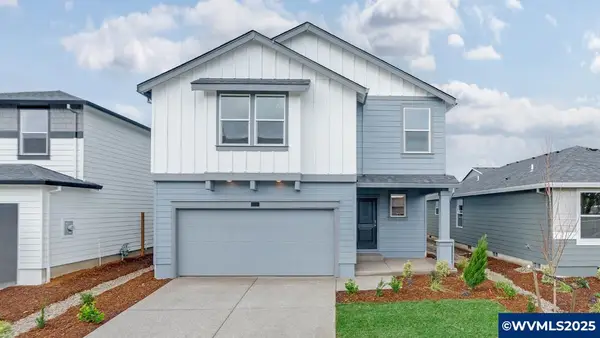 $489,995Active4 beds 3 baths2,332 sq. ft.
$489,995Active4 beds 3 baths2,332 sq. ft.324 Greencrest St NE, Salem, OR 97301
MLS# 836108Listed by: D.R. HORTON - INC. PORTLAND - New
 $475,000Active3 beds 1 baths1,052 sq. ft.
$475,000Active3 beds 1 baths1,052 sq. ft.1155 18th St Ne, Salem, OR 97301
MLS# 135940886Listed by: HOMESMART REALTY GROUP - Open Sat, 12 to 3pmNew
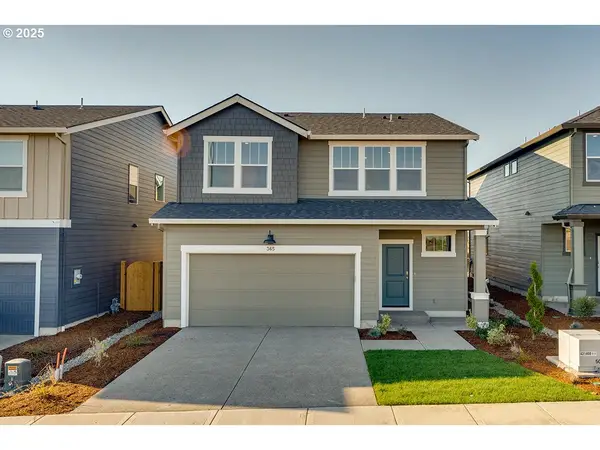 $499,995Active5 beds 3 baths2,535 sq. ft.
$499,995Active5 beds 3 baths2,535 sq. ft.340 Greencrest St Ne, Salem, OR 97301
MLS# 234539664Listed by: D. R. HORTON, INC PORTLAND
