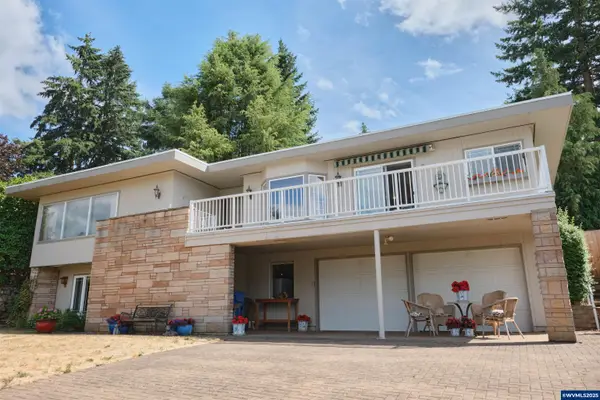9684 Ankeny Crest Ln S, Salem, OR 97306
Local realty services provided by:Better Homes and Gardens Real Estate Equinox
Listed by:hamid karimiCell: 630-854-2779
Office:cascade hasson sotheby's international realty
MLS#:830043
Source:OR_WVMLS
9684 Ankeny Crest Ln S,Salem, OR 97306
$1,550,000
- 5 Beds
- 5 Baths
- 5,799 sq. ft.
- Single family
- Active
Price summary
- Price:$1,550,000
- Price per sq. ft.:$267.29
About this home
A rare opportunity to own a luxury estate blending timeless design with elegant comfort on 3.88 private prime location acres. This 5BD, 4.5BA custom home is a showcase of elevated craftsmanship, with soaring wood beamed ceiling in living room, and handcrafted built-ins. At the heart of the home, the gourmet kitchen offers custom cabinetry, stainless steel appliances, granite countertops, cook island, and spacious nook. The layout flows through dining and living spaces, with deck access designed for both entertaining and everyday ease. The main level primary suite is a private retreat with a spa inspired bath, walk in closet, exit door to deck. Home office and two additional bedrooms also on the main floor. downstairs, a fourth bedroom with full bath offers flexibility for guests, multigenerational living, a large family room with wet bar, theater room, and two bonus rooms, enjoy resort style amenities including a sun deck, and cover patios. The 2,299 Sq ft Work Shop and 1,003 Sq ft of Loft/Uper storage, covered RV/ boat parkings, with plenty of storage spaces. Recent upgrades includes New siding in back and west west side of the house, new flashings on the windows, fresh exterior paint, cement patio, installed electrical for jacuzzi, installed two backup generator ports, new AC in ADU, installed 3 radon mitigation systems, 2 in main house, one in ADU, and finished ADU. This is a true lifestyle estate that combines the rare luxury of close in acreage with exceptional privacy, premium amenities, and timeless design, all just minutes from Salem. Must see.
Contact an agent
Home facts
- Year built:2007
- Listing ID #:830043
- Added:112 day(s) ago
- Updated:October 01, 2025 at 02:43 PM
Rooms and interior
- Bedrooms:5
- Total bathrooms:5
- Full bathrooms:4
- Half bathrooms:1
- Living area:5,799 sq. ft.
Heating and cooling
- Cooling:Central Ac
- Heating:Forced Air, Heat Pump, Hot Water, Oil, Propane
Structure and exterior
- Roof:Composition
- Year built:2007
- Building area:5,799 sq. ft.
- Lot area:3.88 Acres
Schools
- High school:Sprague
- Middle school:Crossler
- Elementary school:Sumpter
Utilities
- Water:Well
- Sewer:Septic
Finances and disclosures
- Price:$1,550,000
- Price per sq. ft.:$267.29
New listings near 9684 Ankeny Crest Ln S
- New
 $544,900Active4 beds 3 baths2,778 sq. ft.
$544,900Active4 beds 3 baths2,778 sq. ft.1992 Summit Av NW, Salem, OR 97304
MLS# 834029Listed by: MANOR REALTY - New
 $624,900Active5 beds 3 baths2,425 sq. ft.
$624,900Active5 beds 3 baths2,425 sq. ft.4290 Alderbrook Ave Se, Salem, OR 97302
MLS# 595557598Listed by: KELLER WILLIAMS REALTY PORTLAND PREMIERE - New
 $350,000Active3 beds 2 baths1,604 sq. ft.
$350,000Active3 beds 2 baths1,604 sq. ft.3392 Lake Vanessa Cir Nw, Salem, OR 97304
MLS# 455216552Listed by: CONGRESS REALTY - New
 $579,000Active3 beds 4 baths2,934 sq. ft.
$579,000Active3 beds 4 baths2,934 sq. ft.1382 Kashmir Dr S, Salem, OR 97306
MLS# 834106Listed by: REGER HOMES, LLC - New
 $224,900Active2 beds 2 baths1,728 sq. ft.
$224,900Active2 beds 2 baths1,728 sq. ft.2120 Robins Ln SE, Salem, OR 97306
MLS# 834083Listed by: HOMESMART REALTY GROUP - New
 $448,500Active4 beds 2 baths2,308 sq. ft.
$448,500Active4 beds 2 baths2,308 sq. ft.4627 2nd Wy SE, Salem, OR 97302
MLS# 834099Listed by: REALTY ONE GROUP WILLAMETTE VALLEY - New
 $330,000Active3 beds 2 baths1,458 sq. ft.
$330,000Active3 beds 2 baths1,458 sq. ft.4240 Center St NE, Salem, OR 97301
MLS# 834095Listed by: REGER HOMES, LLC - New
 $475,000Active5 beds 2 baths2,575 sq. ft.
$475,000Active5 beds 2 baths2,575 sq. ft.1275 Oakhill Ave, Salem, OR 97302
MLS# 325117291Listed by: WORTHLAND REAL ESTATE - New
 $329,900Active3 beds 2 baths1,296 sq. ft.
$329,900Active3 beds 2 baths1,296 sq. ft.1913 Cottontail Ct NE, Salem, OR 97305
MLS# 834045Listed by: HOMESMART REALTY GROUP - Open Sun, 11am to 1pmNew
 $558,900Active3 beds 3 baths2,617 sq. ft.
$558,900Active3 beds 3 baths2,617 sq. ft.2747 Fillmore Av NW, Salem, OR 97304
MLS# 834091Listed by: HOMESMART REALTY GROUP
