19151 SE Veneer Ln, Sandy, OR 97055
Local realty services provided by:Better Homes and Gardens Real Estate Realty Partners
19151 SE Veneer Ln,Sandy, OR 97055
$775,000
- 7 Beds
- 3 Baths
- 4,528 sq. ft.
- Single family
- Active
Listed by:crystal bacon
Office:premiere property group llc.
MLS#:301088676
Source:PORTLAND
Price summary
- Price:$775,000
- Price per sq. ft.:$171.16
About this home
You MUST see this view! Amazing valley and mountain range views. Neighbors have agreed to allow more tree removal to expand the view even more. Schedule your showing today. The privacy this 10.45 acre lot provides is wonderful. Only 1 home past your new driveway. One owner home, first time on the market. Huge 4,528 sf daylight ranch with wrap around front & rear decks. Boasting 7 bedrooms, 3 baths, plus loft above and storage areas. Living room with gigantic picture window and classic brick wood fireplace. Kitchen includes a 1973 stove/oven combo as seen on beloved Bewitched TV show and booth with swivel table. Downstairs features separate living quarters with private entrance, full kitchen & timberline wood-stove insert, natural rock surround with 2 wood boxes and planter. Most windows have been replaced with vinyl, leaf guard gutters, oil backup for the electric heat pump/air conditioner. Plus 4 shops, a woodshed and pump house. Also RV space for 1-4 units with water, 30amp plug, separate meter and separate concrete septic tank. So much more. Priced below appraised value!
Contact an agent
Home facts
- Year built:1965
- Listing ID #:301088676
- Added:1 day(s) ago
- Updated:September 06, 2025 at 11:56 AM
Rooms and interior
- Bedrooms:7
- Total bathrooms:3
- Full bathrooms:3
- Living area:4,528 sq. ft.
Heating and cooling
- Cooling:Heat Pump
- Heating:Heat Pump
Structure and exterior
- Roof:Composition
- Year built:1965
- Building area:4,528 sq. ft.
- Lot area:10.45 Acres
Schools
- High school:Sandy
- Middle school:Cedar Ridge
- Elementary school:Firwood
Utilities
- Water:Well
- Sewer:Standard Septic
Finances and disclosures
- Price:$775,000
- Price per sq. ft.:$171.16
- Tax amount:$4,491 (2024)
New listings near 19151 SE Veneer Ln
- New
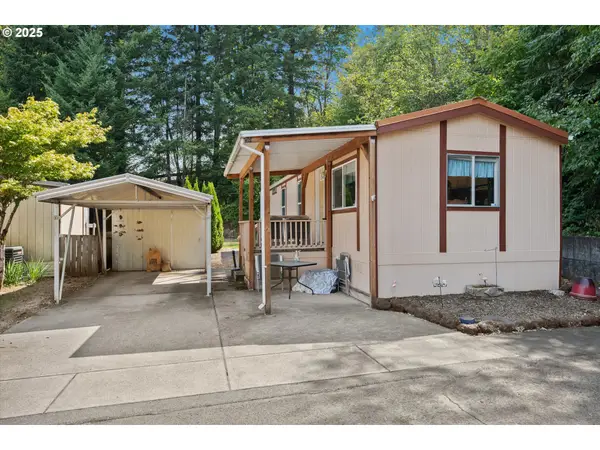 $60,000Active2 beds 1 baths672 sq. ft.
$60,000Active2 beds 1 baths672 sq. ft.17655 Bluff Rd #42, Sandy, OR 97055
MLS# 701795950Listed by: KELLER WILLIAMS PDX CENTRAL - Open Sat, 11am to 1pmNew
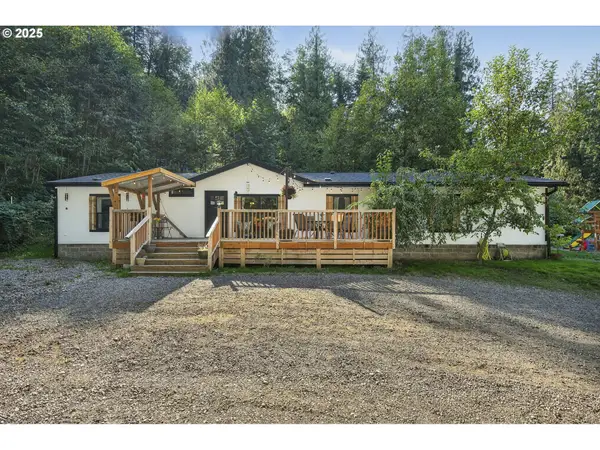 $550,000Active4 beds 3 baths1,970 sq. ft.
$550,000Active4 beds 3 baths1,970 sq. ft.56024 E Highway 26, Sandy, OR 97055
MLS# 103521284Listed by: KELLER WILLIAMS PDX CENTRAL - New
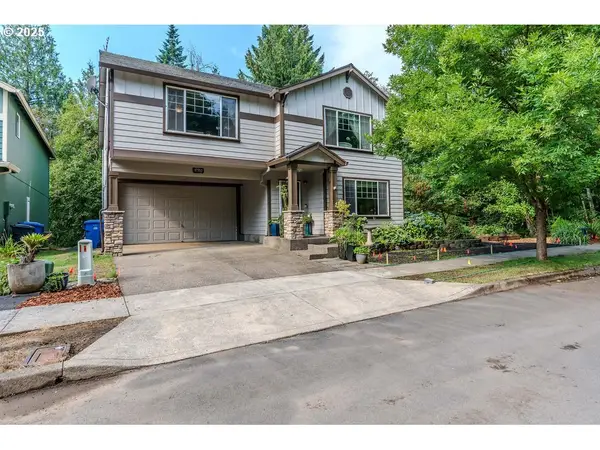 Listed by BHGRE$525,000Active4 beds 3 baths2,348 sq. ft.
Listed by BHGRE$525,000Active4 beds 3 baths2,348 sq. ft.37702 Hamilton Ridge Dr, Sandy, OR 97055
MLS# 226617079Listed by: ERA FREEMAN & ASSOCIATES - Open Sat, 1 to 4pmNew
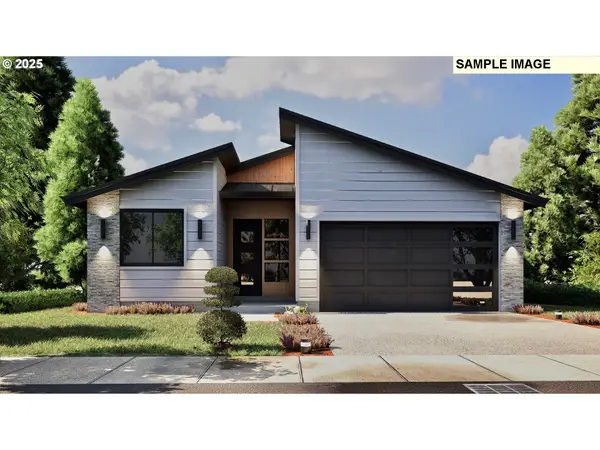 $700,000Active3 beds 2 baths2,160 sq. ft.
$700,000Active3 beds 2 baths2,160 sq. ft.18905 Crooked River St #46, Sandy, OR 97055
MLS# 488080911Listed by: JOHN L. SCOTT SANDY - Open Sat, 1 to 3pmNew
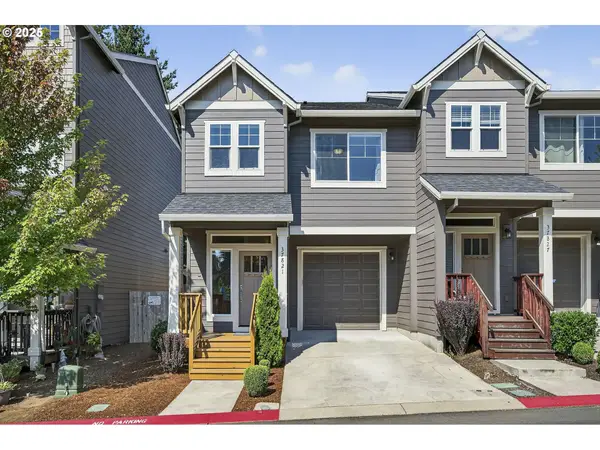 $375,000Active3 beds 3 baths1,734 sq. ft.
$375,000Active3 beds 3 baths1,734 sq. ft.37821 Killarney St, Sandy, OR 97055
MLS# 334925809Listed by: SUMMA REAL ESTATE GROUP - New
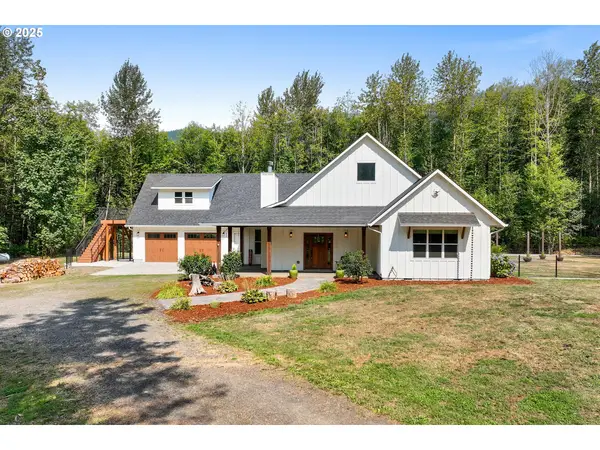 $1,085,000Active3 beds 4 baths2,875 sq. ft.
$1,085,000Active3 beds 4 baths2,875 sq. ft.19545 E Buckboard Ln, Sandy, OR 97055
MLS# 280732000Listed by: HANNA REALTY INC. 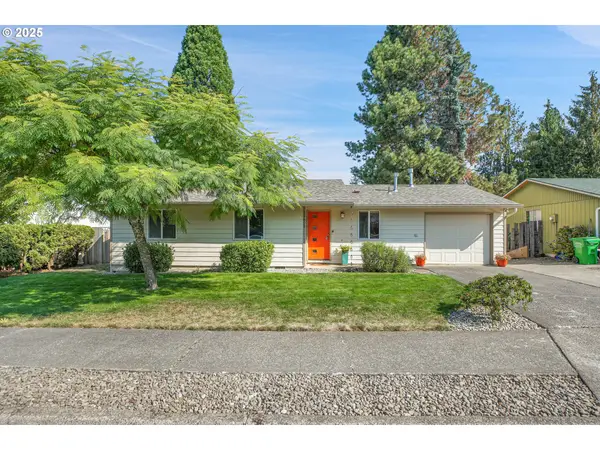 $425,000Pending3 beds 1 baths1,400 sq. ft.
$425,000Pending3 beds 1 baths1,400 sq. ft.39805 Davis St, Sandy, OR 97055
MLS# 304976805Listed by: KELLER WILLIAMS REALTY PORTLAND PREMIERE- New
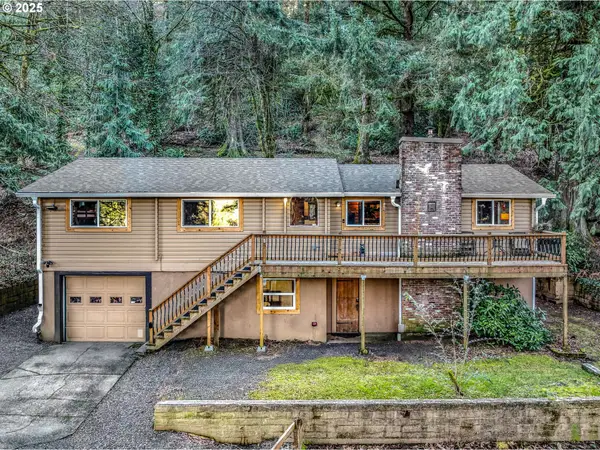 $560,000Active4 beds 2 baths2,374 sq. ft.
$560,000Active4 beds 2 baths2,374 sq. ft.54010 E Alder Heights Rd, Sandy, OR 97055
MLS# 130388876Listed by: PREMIERE PROPERTY GROUP LLC - New
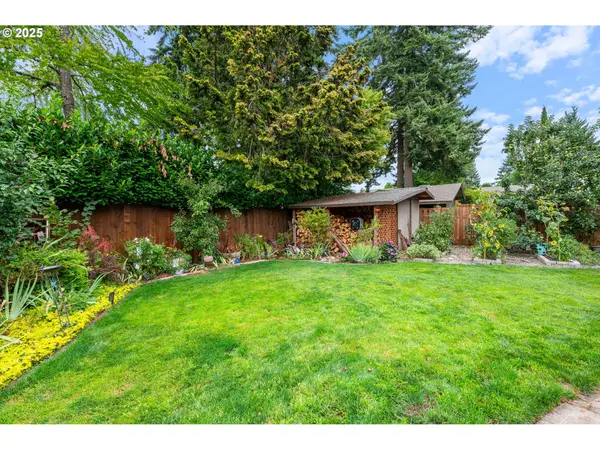 $499,000Active3 beds 2 baths1,564 sq. ft.
$499,000Active3 beds 2 baths1,564 sq. ft.39355 Glover Ct, Sandy, OR 97055
MLS# 324272324Listed by: CASCADE HASSON SOTHEBY'S INTERNATIONAL REALTY
