20475 SE Baty Rd, Sandy, OR 97055
Local realty services provided by:Better Homes and Gardens Real Estate Equinox
20475 SE Baty Rd,Sandy, OR 97055
$674,900
- 4 Beds
- 3 Baths
- 3,864 sq. ft.
- Single family
- Pending
Listed by: kathy heydel
Office: century 21 north homes realty
MLS#:292134326
Source:PORTLAND
Price summary
- Price:$674,900
- Price per sq. ft.:$174.66
About this home
Beautiful custom mountain chalet with a breath-taking Mount Hood view, on a large 0.80 of an acre, and lovingly maintained by the current, original owners. In 2001, custom features for the great room/living room were designed by an architect and built to feature the stunning Mount Hood view by framing the straight-on view with a 17' tall wall of custom windows, including an oval-shaped window at the top of the wall; all exquisitely trimmed in rich wood with great attention to detail, and the room was also completed with a stunning new knotty pine wood ceiling, which also became a striking main feature of the grand great room. A large primary suite features an oversize bathroom with double sinks, soaking tub, shower, a large storage cabinet and large double closets. The spacious updated kitchen features new cabinets, new counters, new stainless steel appliances, new LVP floors, and it has an eating nook in addition to the dining area. The daylight lower level features a large family room/guest quarters/or possible future separate living quarters for possible income potential. This spacious mountain chalet with its serene location and views could make a great short-term vacation rental, too! The large updated deck overlooks the mountain view, and the private backyard features an additional deck, and a nearby garden with asparagus and more! Lovely landscaping, raspberry bushes, a blueberry shelter, and a large side yard and additional areas to explore! Hurry to see this special custom home and property!
Contact an agent
Home facts
- Year built:1992
- Listing ID #:292134326
- Added:112 day(s) ago
- Updated:December 17, 2025 at 10:04 AM
Rooms and interior
- Bedrooms:4
- Total bathrooms:3
- Full bathrooms:3
- Living area:3,864 sq. ft.
Heating and cooling
- Cooling:Central Air, Heat Pump
- Heating:Forced Air, Heat Pump
Structure and exterior
- Roof:Composition, Shingle
- Year built:1992
- Building area:3,864 sq. ft.
- Lot area:0.8 Acres
Schools
- High school:Sandy
- Middle school:Cedar Ridge
- Elementary school:Firwood
Utilities
- Water:Well
- Sewer:Standard Septic
Finances and disclosures
- Price:$674,900
- Price per sq. ft.:$174.66
- Tax amount:$4,587 (2024)
New listings near 20475 SE Baty Rd
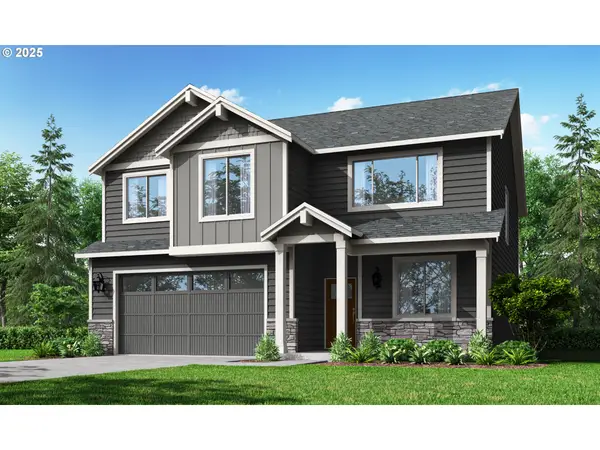 $643,169Pending4 beds 3 baths2,676 sq. ft.
$643,169Pending4 beds 3 baths2,676 sq. ft.41600 Metolius Ave, Sandy, OR 97055
MLS# 334291224Listed by: HOLT HOMES REALTY, LLC- New
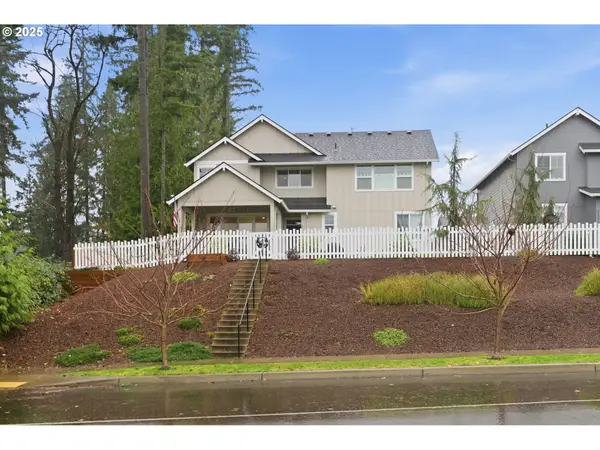 $659,000Active5 beds 3 baths2,526 sq. ft.
$659,000Active5 beds 3 baths2,526 sq. ft.36919 SE Olson St, Sandy, OR 97055
MLS# 697276311Listed by: JOHN L. SCOTT PORTLAND SOUTH - New
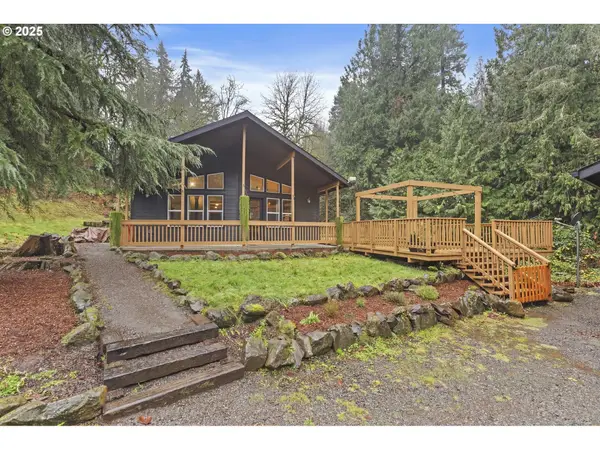 $729,900Active3 beds 2 baths1,716 sq. ft.
$729,900Active3 beds 2 baths1,716 sq. ft.34321 SE Colorado Rd, Sandy, OR 97055
MLS# 255394440Listed by: KELLER WILLIAMS PDX CENTRAL - New
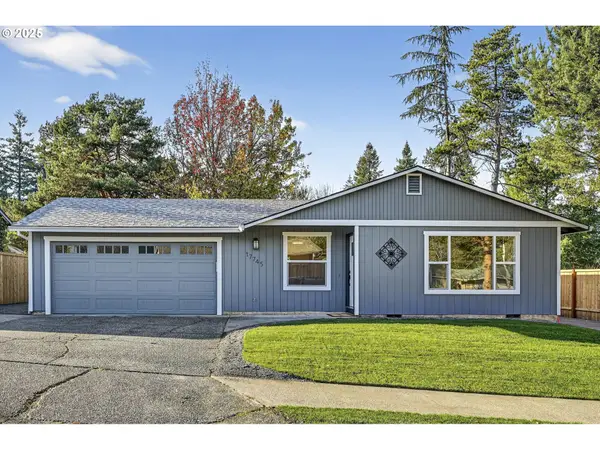 $469,900Active3 beds 3 baths1,392 sq. ft.
$469,900Active3 beds 3 baths1,392 sq. ft.17745 Davis Dr, Sandy, OR 97055
MLS# 342236657Listed by: JONES GROUP REALTORS, LLC 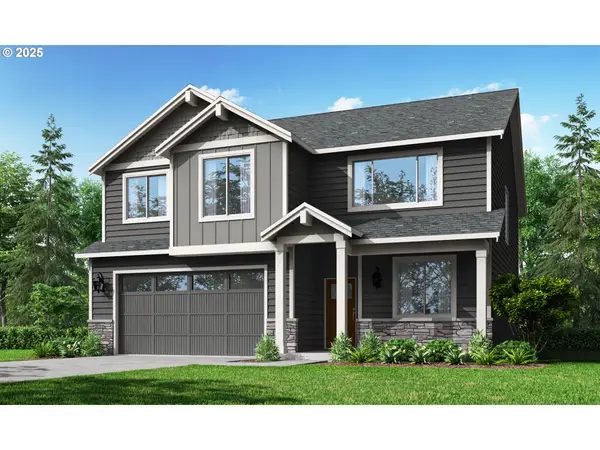 $639,960Pending4 beds 3 baths2,676 sq. ft.
$639,960Pending4 beds 3 baths2,676 sq. ft.18605 Warm Springs St, Sandy, OR 97055
MLS# 408675438Listed by: HOLT HOMES REALTY, LLC- New
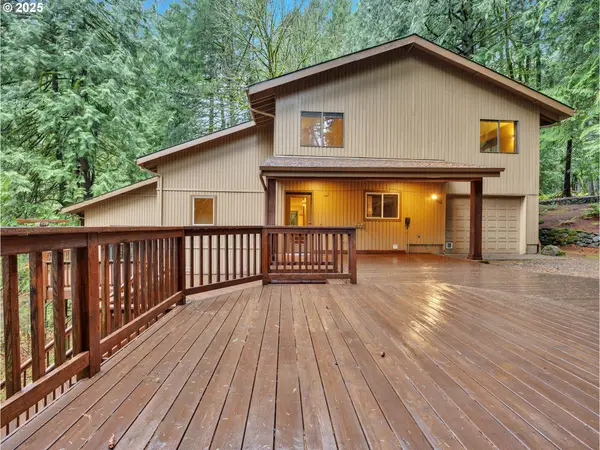 $749,000Active4 beds 3 baths2,663 sq. ft.
$749,000Active4 beds 3 baths2,663 sq. ft.35570 SE Barnum Rd, Sandy, OR 97055
MLS# 190186329Listed by: MORE REALTY - New
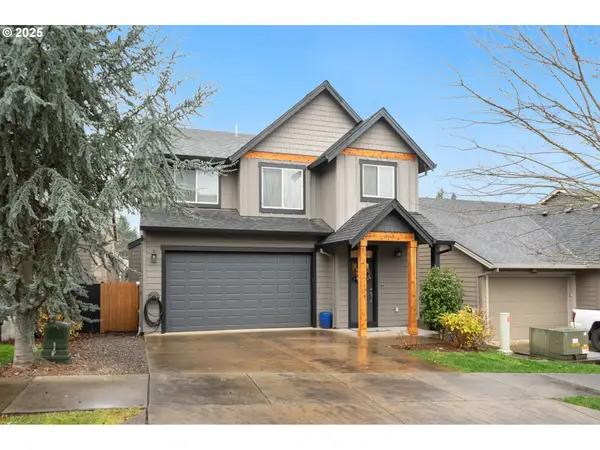 $473,000Active3 beds 3 baths1,663 sq. ft.
$473,000Active3 beds 3 baths1,663 sq. ft.19115 Cork Ave, Sandy, OR 97055
MLS# 580714527Listed by: RE/MAX ADVANTAGE GROUP 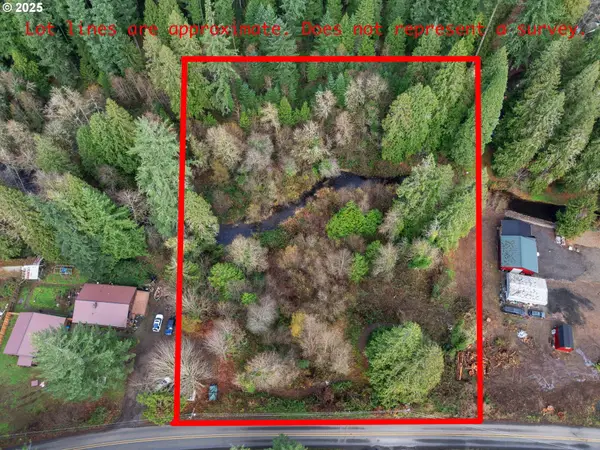 $299,900Active2.06 Acres
$299,900Active2.06 AcresCoalman Rd, Sandy, OR 97055
MLS# 569875562Listed by: BERKSHIRE HATHAWAY HOMESERVICES NW REAL ESTATE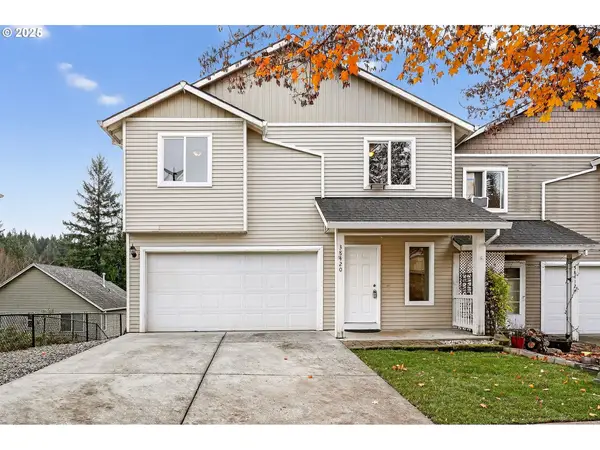 $410,000Pending4 beds 3 baths1,854 sq. ft.
$410,000Pending4 beds 3 baths1,854 sq. ft.38420 Miller St, Sandy, OR 97055
MLS# 502892274Listed by: JOHN L. SCOTT SANDY- Open Sun, 12 to 2pm
 $440,000Active3 beds 3 baths1,674 sq. ft.
$440,000Active3 beds 3 baths1,674 sq. ft.37867 College St, Sandy, OR 97055
MLS# 263257627Listed by: KELLER WILLIAMS REALTY PORTLAND ELITE
