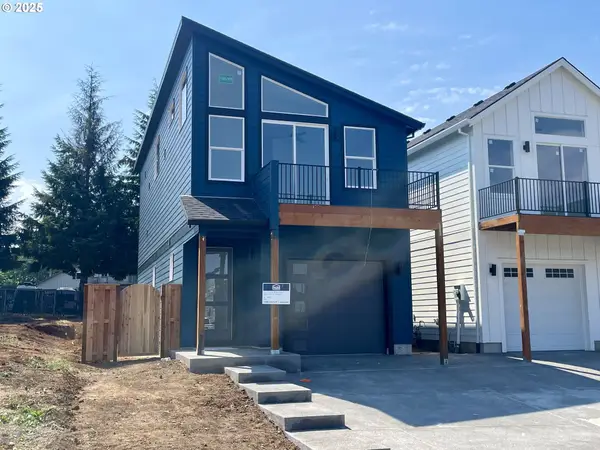40774 SE Trubel Rd, Sandy, OR 97055
Local realty services provided by:Better Homes and Gardens Real Estate Equinox
Listed by:justin leithem
Office:pellego, llc.
MLS#:665768569
Source:PORTLAND
Sorry, we are unable to map this address
Price summary
- Price:$1,035,000
About this home
Your dream homestead awaits! Tucked away on 8.3 lush, private acres—just 5 minutes from town—this exceptional property includes two homes and endless possibilities. The main 4-bed, one-level home sits at the end of a peaceful gravel drive and features an open-concept layout, a chef’s kitchen with a massive 50 sqft granite island, Knotty Hickory cabinets, and Alexa-controlled smart lighting. Outside, relax in the hot tub, gather around the lighted fire pit, or entertain on the private sunset deck. Kids (and kids at heart) will love the 180' zip line and play structure! The detached garage includes a heated office and EV charger, plus there’s a huge shop with a finished “man cave”/“she-shed,” a barn, greenhouse, fruit trees, edible gardens, and 1.5 acres of nursery stock. A fully equipped 1 bed/1 bath ADU overlooks a sprawling lawn and two stocked ponds with a dock—perfect for fishing, Airbnb, or events. Add in a chicken coop with 30’x80’ covered run and 1.25 acres of pasture—and you've found the ultimate rural escape!
Contact an agent
Home facts
- Year built:2003
- Listing ID #:665768569
- Added:100 day(s) ago
- Updated:September 30, 2025 at 04:23 AM
Rooms and interior
- Bedrooms:4
- Total bathrooms:2
- Full bathrooms:2
Heating and cooling
- Cooling:Heat Pump
- Heating:Forced Air, Wood Stove
Structure and exterior
- Roof:Composition, Shingle
- Year built:2003
Schools
- High school:Sandy
- Middle school:Cedar Ridge
- Elementary school:Firwood
Utilities
- Water:Private, Well
- Sewer:Standard Septic
Finances and disclosures
- Price:$1,035,000
- Tax amount:$5,937 (2024)
New listings near 40774 SE Trubel Rd
- Open Sat, 1 to 4pmNew
 $464,950Active3 beds 3 baths1,692 sq. ft.
$464,950Active3 beds 3 baths1,692 sq. ft.41810 Deschutes Ave #86B, Sandy, OR 97055
MLS# 367965458Listed by: JOHN L. SCOTT SANDY - Open Sat, 1 to 4pmNew
 $464,950Active3 beds 3 baths1,692 sq. ft.
$464,950Active3 beds 3 baths1,692 sq. ft.41800 Deschutes Ave #86A, Sandy, OR 97055
MLS# 579956941Listed by: JOHN L. SCOTT SANDY - Open Sat, 1 to 3pmNew
 $389,000Active3 beds 2 baths1,588 sq. ft.
$389,000Active3 beds 2 baths1,588 sq. ft.19415 SE Summertime Dr, Sandy, OR 97055
MLS# 183872639Listed by: RE/MAX ADVANTAGE GROUP - New
 $489,500Active4 beds 3 baths1,787 sq. ft.
$489,500Active4 beds 3 baths1,787 sq. ft.36789 Goldenrain St, Sandy, OR 97055
MLS# 263387570Listed by: EXP REALTY LLC - New
 $975,000Active3 beds 2 baths1,548 sq. ft.
$975,000Active3 beds 2 baths1,548 sq. ft.44871 SE Highway 26, Sandy, OR 97055
MLS# 680410698Listed by: EXCLUSIVE HOMES REAL ESTATE - New
 $679,900Active4 beds 3 baths2,438 sq. ft.
$679,900Active4 beds 3 baths2,438 sq. ft.37287 American St, Sandy, OR 97055
MLS# 501644519Listed by: MORE REALTY - New
 $415,000Active3 beds 3 baths1,955 sq. ft.
$415,000Active3 beds 3 baths1,955 sq. ft.16825 Chula Vista Ave, Sandy, OR 97055
MLS# 558111589Listed by: JOHN L. SCOTT SANDY  $646,550Pending4 beds 3 baths2,676 sq. ft.
$646,550Pending4 beds 3 baths2,676 sq. ft.18701 Wood River St, Sandy, OR 97055
MLS# 330286285Listed by: HOLT HOMES REALTY, LLC $399,900Pending3 beds 1 baths1,119 sq. ft.
$399,900Pending3 beds 1 baths1,119 sq. ft.38831 Hood St, Sandy, OR 97055
MLS# 742374946Listed by: JOHN L. SCOTT SANDY- New
 $545,000Active5 beds 2 baths1,960 sq. ft.
$545,000Active5 beds 2 baths1,960 sq. ft.54276 E Alder Heights Rd, Sandy, OR 97055
MLS# 561029915Listed by: BERKSHIRE HATHAWAY HOMESERVICES NW REAL ESTATE
