44220 SE Pagh Rd, Sandy, OR 97055
Local realty services provided by:Better Homes and Gardens Real Estate Realty Partners
44220 SE Pagh Rd,Sandy, OR 97055
$1,450,000
- 3 Beds
- 3 Baths
- 3,350 sq. ft.
- Single family
- Pending
Listed by: nick shivers, marcus winklepleck
Office: exp realty, llc.
MLS#:747514361
Source:PORTLAND
Price summary
- Price:$1,450,000
- Price per sq. ft.:$432.84
About this home
Unmatched privacy and natural beauty in this stunning custom-style estate set on just under 40 secluded acres, surrounded by mature trees and mountain views. Thoughtfully designed and impeccably maintained, this property features over 3,300 square feet of living space, a 48'x72' with 2 stories, 17' to the bottom of the trusses and 27' to the peak of the shop. There are 10' x 14' roll up doors on each end. There is a 54 panel solar system on the west side of the barn roof. A separate detached garage with dual roll-up doors and a generator wired to run the home off grid adds even more convenience and utility. Outside, enjoy the serenity of beautifully landscaped grounds with a wrap-around deck, garden space, an expansive lawn, and a private hot tub, making it the perfect place to unwind under the stars. Step inside to a grand open-concept living area, highlighted by rich hardwood floors, soaring vaulted and beamed ceilings, and a dramatic floor-to-ceiling rock fireplace framed by a wall of windows that flood the space with natural light. The gourmet kitchen has granite countertops, a generous cook island, stainless steel appliances, pantry, and wine cooler, the ideal space for entertaining. French doors off the dining area lead directly to the deck for seamless indoor-outdoor living. The main-level primary suite features a spacious walk-in closet, spa-inspired bath with soaking tub, and French doors opening to the deck and nearby hot tub. A second bedroom on the main offers flexibility for guests or a home office. Upstairs, the family room overlooks the living space below and flows into an expansive game room with a wet bar, making it the perfect space for hosting gatherings. A third bedroom with a walk-in closet and full bath complete the upper level. There are 2 creeks that run through the property. The one that runs east and west is Bear Creek and it has fish in it! This private estate offers luxury, versatility, and a lifestyle of peace and beauty.
Contact an agent
Home facts
- Year built:2007
- Listing ID #:747514361
- Added:253 day(s) ago
- Updated:February 10, 2026 at 08:36 AM
Rooms and interior
- Bedrooms:3
- Total bathrooms:3
- Full bathrooms:3
- Living area:3,350 sq. ft.
Heating and cooling
- Cooling:Central Air
- Heating:Forced Air
Structure and exterior
- Year built:2007
- Building area:3,350 sq. ft.
- Lot area:39.74 Acres
Schools
- High school:Sandy
- Middle school:Cedar Ridge
- Elementary school:Firwood
Utilities
- Water:Well
- Sewer:Septic Tank
Finances and disclosures
- Price:$1,450,000
- Price per sq. ft.:$432.84
- Tax amount:$10,117 (2024)
New listings near 44220 SE Pagh Rd
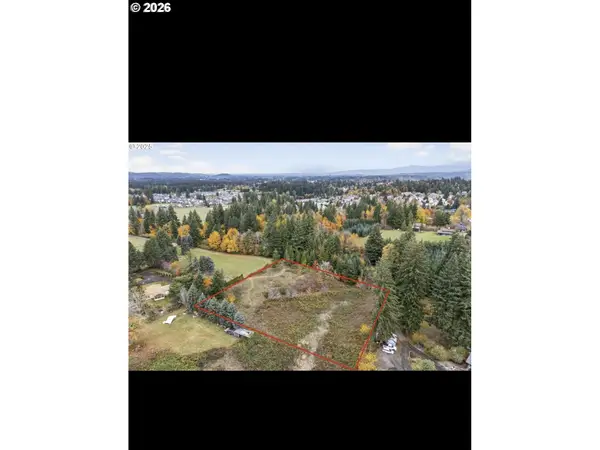 $380,000Pending2.43 Acres
$380,000Pending2.43 AcresSE Jacoby #800, Sandy, OR 97055
MLS# 280013623Listed by: THE BAKER AGENCY- New
 $469,950Active3 beds 3 baths1,685 sq. ft.
$469,950Active3 beds 3 baths1,685 sq. ft.41920 Deschutes Ave, Sandy, OR 97055
MLS# 109933527Listed by: JOHN L. SCOTT SANDY - New
 $439,000Active3 beds 3 baths1,225 sq. ft.
$439,000Active3 beds 3 baths1,225 sq. ft.39307 Woodbury Way, Sandy, OR 97055
MLS# 596550185Listed by: RE/MAX ADVANTAGE GROUP - Open Sun, 11am to 1pmNew
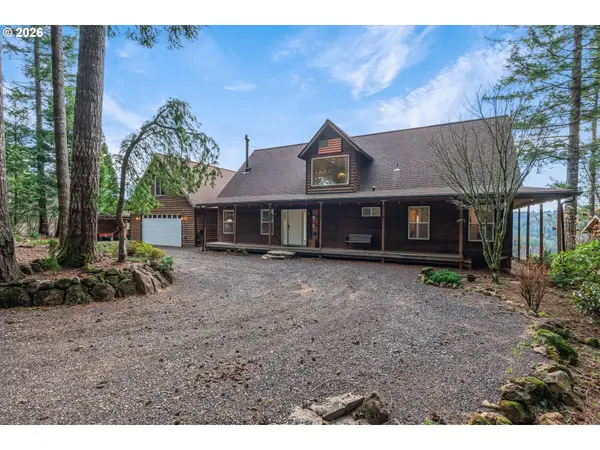 $879,900Active4 beds 3 baths2,404 sq. ft.
$879,900Active4 beds 3 baths2,404 sq. ft.44450 SE Tuckridge Rd, Sandy, OR 97055
MLS# 184055264Listed by: KELLER WILLIAMS REALTY PORTLAND ELITE - New
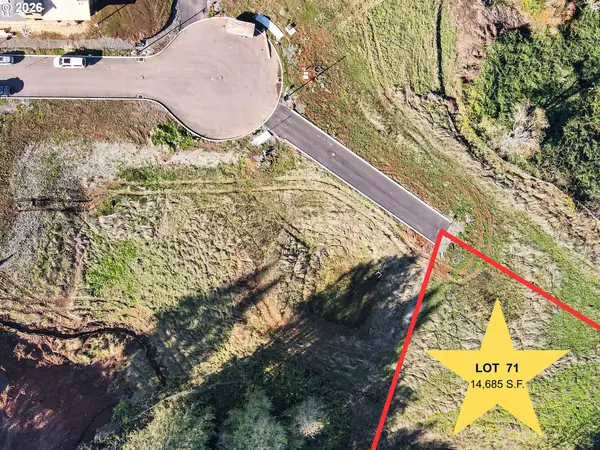 $249,900Active0 Acres
$249,900Active0 Acres19090 Ochoco Ct #71, Sandy, OR 97055
MLS# 484595016Listed by: JOHN L. SCOTT SANDY - New
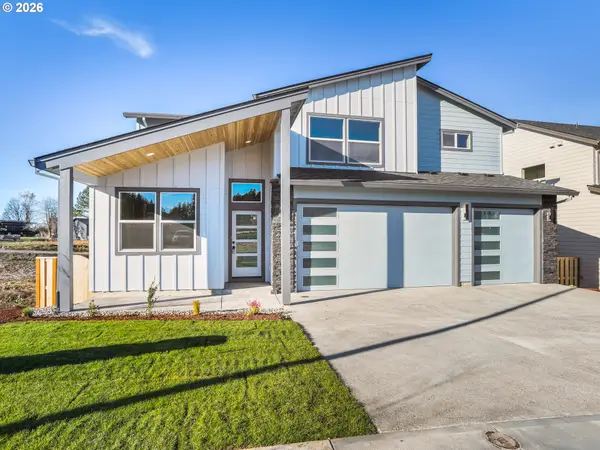 $599,900Active4 beds 3 baths2,402 sq. ft.
$599,900Active4 beds 3 baths2,402 sq. ft.18865 SE Crooked River St #42, Sandy, OR 97055
MLS# 766469373Listed by: JOHN L. SCOTT SANDY - Open Sun, 12 to 3pmNew
 $649,900Active3 beds 2 baths2,322 sq. ft.
$649,900Active3 beds 2 baths2,322 sq. ft.38408 Juniper St, Sandy, OR 97055
MLS# 559893332Listed by: RE/MAX ADVANTAGE GROUP 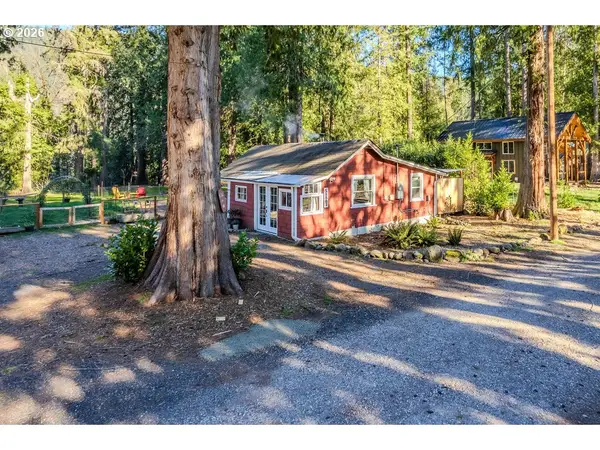 $425,000Active1 beds 1 baths777 sq. ft.
$425,000Active1 beds 1 baths777 sq. ft.58801 SE Cabin Ln, Sandy, OR 97055
MLS# 218805582Listed by: OREGON DIGS REAL ESTATE- Open Sun, 1 to 3pm
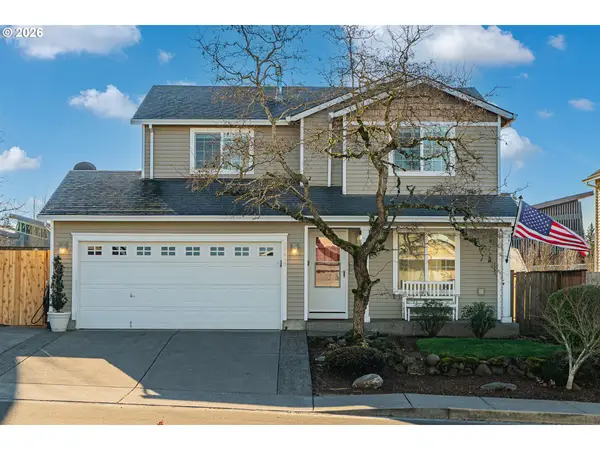 $465,000Active3 beds 3 baths1,400 sq. ft.
$465,000Active3 beds 3 baths1,400 sq. ft.37480 Coralburst St, Sandy, OR 97055
MLS# 539412703Listed by: OPT 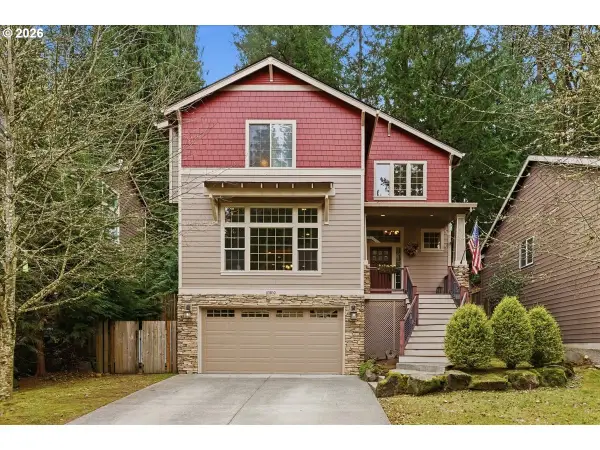 $779,900Active4 beds 4 baths2,956 sq. ft.
$779,900Active4 beds 4 baths2,956 sq. ft.35810 Chinook St, Sandy, OR 97055
MLS# 720905060Listed by: JOHN L. SCOTT SANDY

