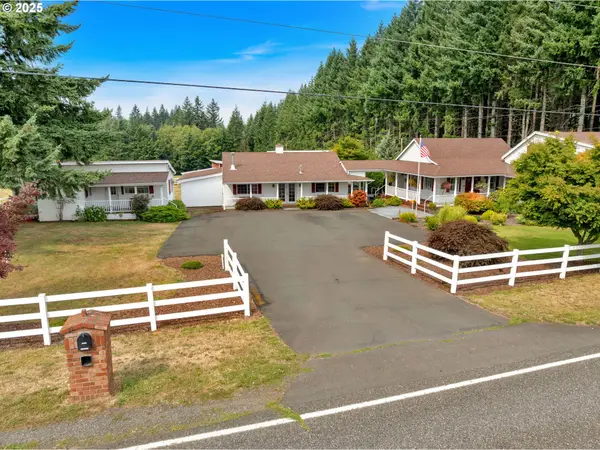45225 SE Paha Loop Dr, Sandy, OR 97055
Local realty services provided by:Better Homes and Gardens Real Estate Equinox
Listed by:sandra webb
Office:more realty
MLS#:429885957
Source:PORTLAND
Price summary
- Price:$874,500
- Price per sq. ft.:$282.83
About this home
Stunning Custom Home with over 3000 Sq Ft of Thoughtful Design and Modern Comfort.This beautifully remodeled custom home blends the timeless charm of mountain living with all the modern convenience. Fully updated -- full electrical and plumbing overhaul, plus a spacious addition in 2005/2006 turned this home into luxurious space. All the windows were replaced with custom double pane vinyl.This is a well-planned living space featuring 3 generous bedrooms, 4 bathrooms, a huge bonus room perfect for a media room, play room, home office, or whatever you want.The Gourmet kitchen comes equipped with custom cabinets, sleek stainless-steel appliances, plenty of counter space, 2 kitchen sinks, 2 dishwashers, 2 garbage disposals, Dacor - 6 burner stove and hood, and a 42” SS Signature refrigerator and more. The counter tops throughout the home are granite or quartz.Enjoy multiple living spaces including a spacious family room that could easily be converted into separate living quarters, offering excellent flexibility for multi-generational living or rental potential. Comfort abounds year around with a heat pump, a back-up furnace, central air and 2 fire places, both with pellet inserts. The outside space has beautiful stone terracing and xeriscape Landscaping near the home. It currently has apple trees, blueberries and a greenhouse to give your garden an early start. The rest of the land is waiting for your vision. The detached Garage has a 16’ by 12’ O/H door, a mezzanine, 220v power & there are 2 other out buildings. There is a full RV hook up for your guests.The amenities in this home and on this property are to many to list. It is a must see.
Contact an agent
Home facts
- Year built:1970
- Listing ID #:429885957
- Added:50 day(s) ago
- Updated:September 19, 2025 at 07:25 AM
Rooms and interior
- Bedrooms:3
- Total bathrooms:4
- Full bathrooms:4
- Living area:3,092 sq. ft.
Heating and cooling
- Cooling:Central Air, Heat Pump
- Heating:Forced Air 90, Heat Pump
Structure and exterior
- Roof:Composition
- Year built:1970
- Building area:3,092 sq. ft.
- Lot area:1.59 Acres
Schools
- High school:Sandy
- Middle school:Cedar Ridge
- Elementary school:Firwood
Utilities
- Water:Public Water
- Sewer:Septic Tank
Finances and disclosures
- Price:$874,500
- Price per sq. ft.:$282.83
- Tax amount:$4,958 (2024)
New listings near 45225 SE Paha Loop Dr
- New
 $415,000Active3 beds 3 baths1,955 sq. ft.
$415,000Active3 beds 3 baths1,955 sq. ft.16825 Chula Vista Ave, Sandy, OR 97055
MLS# 558111589Listed by: JOHN L. SCOTT SANDY  $646,550Pending4 beds 3 baths2,676 sq. ft.
$646,550Pending4 beds 3 baths2,676 sq. ft.18701 Wood River St, Sandy, OR 97055
MLS# 330286285Listed by: HOLT HOMES REALTY, LLC $399,900Pending3 beds 1 baths1,119 sq. ft.
$399,900Pending3 beds 1 baths1,119 sq. ft.38831 Hood St, Sandy, OR 97055
MLS# 742374946Listed by: JOHN L. SCOTT SANDY- Open Sat, 3 to 5pmNew
 $545,000Active5 beds 2 baths1,960 sq. ft.
$545,000Active5 beds 2 baths1,960 sq. ft.54276 E Alder Heights Rd, Sandy, OR 97055
MLS# 561029915Listed by: BERKSHIRE HATHAWAY HOMESERVICES NW REAL ESTATE - New
 $375,000Active4 beds 3 baths1,472 sq. ft.
$375,000Active4 beds 3 baths1,472 sq. ft.38909 Sandy Heights St, Sandy, OR 97055
MLS# 721913954Listed by: KELLER WILLIAMS PDX CENTRAL - New
 $725,000Active4 beds 3 baths2,572 sq. ft.
$725,000Active4 beds 3 baths2,572 sq. ft.36756 Katrina St, Sandy, OR 97055
MLS# 713898196Listed by: OPT - New
 $619,000Active4 beds 3 baths2,377 sq. ft.
$619,000Active4 beds 3 baths2,377 sq. ft.18712 Cloud Cap Ave, Sandy, OR 97055
MLS# 283854030Listed by: EXP REALTY, LLC  $399,900Pending3 beds 1 baths1,144 sq. ft.
$399,900Pending3 beds 1 baths1,144 sq. ft.38080 Nettie Connett Dr, Sandy, OR 97055
MLS# 553056297Listed by: JOHN L. SCOTT SANDY- New
 $479,900Active3 beds 3 baths1,715 sq. ft.
$479,900Active3 beds 3 baths1,715 sq. ft.19135 Village Blvd, Sandy, OR 97055
MLS# 699524868Listed by: ALL COUNTY REAL ESTATE - New
 $1,195,000Active3 beds 3 baths2,483 sq. ft.
$1,195,000Active3 beds 3 baths2,483 sq. ft.22035 SE Firwood Rd, Sandy, OR 97055
MLS# 269474756Listed by: BERKSHIRE HATHAWAY HOMESERVICES NW REAL ESTATE
