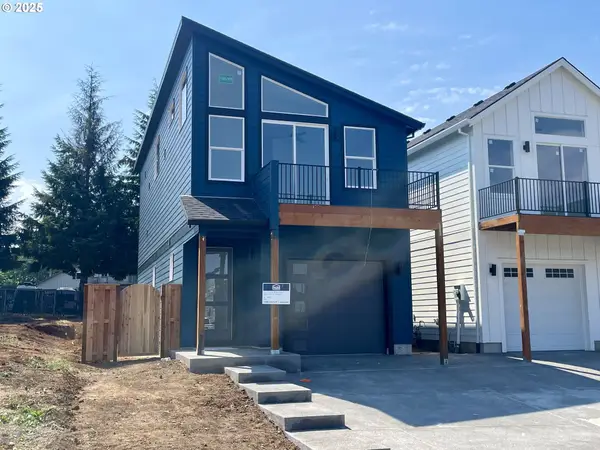52955 E Cherryville Dr, Sandy, OR 97055
Local realty services provided by:Better Homes and Gardens Real Estate Realty Partners
52955 E Cherryville Dr,Sandy, OR 97055
$439,000
- 3 Beds
- 2 Baths
- 1,516 sq. ft.
- Single family
- Pending
Listed by:timothy fowler
Office:keller williams premier partners
MLS#:306911501
Source:PORTLAND
Price summary
- Price:$439,000
- Price per sq. ft.:$289.58
About this home
Charming cabin originally built in 1924. Recently updated. Updates include new decking work on wrap-around deck, newer Hot Water Heater and Furnace installed in 2021, engineered hardwood floors installed in 2020. The spacious living room, with its soaring vaulted ceilings and wood-burning stove, is your base camp for relaxation and planning your next expedition. Ascend to the upper level, where two bedrooms await, each filled with potential for cozy retreats and skylights to bring in natural light and view stars at night. The owners suite on the main level offers direct access to the deck through a sliding door. Outside, discover a versatile 10x14 shed ready to become your art studio, she-shed, or even a rejuvenating sauna., sharing stories of your days adventures under the stars. Fire up the outdoor propane BBQ for a lively cookout. With power and wiring ready for a hot tub, you'll have the ultimate spot to unwind after a day of excitement. Plus, the unfinished basement offers ample storage for all your gear for your next adventure on the Mountain.
Contact an agent
Home facts
- Year built:1924
- Listing ID #:306911501
- Added:81 day(s) ago
- Updated:September 30, 2025 at 12:20 PM
Rooms and interior
- Bedrooms:3
- Total bathrooms:2
- Full bathrooms:2
- Living area:1,516 sq. ft.
Heating and cooling
- Heating:Forced Air, Wood Stove
Structure and exterior
- Roof:Metal
- Year built:1924
- Building area:1,516 sq. ft.
- Lot area:0.6 Acres
Schools
- High school:Sandy
- Middle school:Cedar Ridge
- Elementary school:Firwood
Utilities
- Water:Public Water
- Sewer:Septic Tank
Finances and disclosures
- Price:$439,000
- Price per sq. ft.:$289.58
- Tax amount:$3,230 (2024)
New listings near 52955 E Cherryville Dr
- Open Sat, 1 to 4pmNew
 $464,950Active3 beds 3 baths1,692 sq. ft.
$464,950Active3 beds 3 baths1,692 sq. ft.41810 Deschutes Ave #86B, Sandy, OR 97055
MLS# 367965458Listed by: JOHN L. SCOTT SANDY - Open Sat, 1 to 4pmNew
 $464,950Active3 beds 3 baths1,692 sq. ft.
$464,950Active3 beds 3 baths1,692 sq. ft.41800 Deschutes Ave #86A, Sandy, OR 97055
MLS# 579956941Listed by: JOHN L. SCOTT SANDY - Open Sat, 1 to 3pmNew
 $389,000Active3 beds 2 baths1,588 sq. ft.
$389,000Active3 beds 2 baths1,588 sq. ft.19415 SE Summertime Dr, Sandy, OR 97055
MLS# 183872639Listed by: RE/MAX ADVANTAGE GROUP - New
 $489,500Active4 beds 3 baths1,787 sq. ft.
$489,500Active4 beds 3 baths1,787 sq. ft.36789 Goldenrain St, Sandy, OR 97055
MLS# 263387570Listed by: EXP REALTY LLC - New
 $975,000Active3 beds 2 baths1,548 sq. ft.
$975,000Active3 beds 2 baths1,548 sq. ft.44871 SE Highway 26, Sandy, OR 97055
MLS# 680410698Listed by: EXCLUSIVE HOMES REAL ESTATE - New
 $679,900Active4 beds 3 baths2,438 sq. ft.
$679,900Active4 beds 3 baths2,438 sq. ft.37287 American St, Sandy, OR 97055
MLS# 501644519Listed by: MORE REALTY - New
 $415,000Active3 beds 3 baths1,955 sq. ft.
$415,000Active3 beds 3 baths1,955 sq. ft.16825 Chula Vista Ave, Sandy, OR 97055
MLS# 558111589Listed by: JOHN L. SCOTT SANDY  $646,550Pending4 beds 3 baths2,676 sq. ft.
$646,550Pending4 beds 3 baths2,676 sq. ft.18701 Wood River St, Sandy, OR 97055
MLS# 330286285Listed by: HOLT HOMES REALTY, LLC $399,900Pending3 beds 1 baths1,119 sq. ft.
$399,900Pending3 beds 1 baths1,119 sq. ft.38831 Hood St, Sandy, OR 97055
MLS# 742374946Listed by: JOHN L. SCOTT SANDY- New
 $545,000Active5 beds 2 baths1,960 sq. ft.
$545,000Active5 beds 2 baths1,960 sq. ft.54276 E Alder Heights Rd, Sandy, OR 97055
MLS# 561029915Listed by: BERKSHIRE HATHAWAY HOMESERVICES NW REAL ESTATE
