53066 NW Ej Smith Rd, Scappoose, OR 97056
Local realty services provided by:Better Homes and Gardens Real Estate Realty Partners
Listed by:taylor clark
Office:move real estate inc
MLS#:659232139
Source:PORTLAND
Price summary
- Price:$540,000
- Price per sq. ft.:$199.63
About this home
From the moment you walk in, you’ll notice the care and investment poured into this home. New Hardi-plank siding, gutters, and roof (2022) give the home a fresh exterior, Inside you'll find new windows and doors throughout, and waterproof engineered plank flooring on both levels. The kitchen is a dream, featuring quartz counters, a pot filler, stainless steel farmhouse sink, built-in ceiling audio, and newer appliances—all framed by sleek cabinetry. Entertain with ease in the open living spaces - indoor and outdoor! You will also find complete built-in Nest smart features, and fully automated Lutron Caseta lighting (interior and exterior). The fully finished temperature controlled garage (821sqft) with attic storage and dual EV outlets, plus RV parking with full hookups, and yes that means sewer too! Additional highlights include, hot tub ready patio, 8x16 powered utility shed with heat and AC. Whole-home 3 stage water filtration system (plus 4th stage at kitchen), On-demand gas tankless water heater, HVAC replaced 2021 and Outdoor Christmas light outlets tied to the home automation. Every corner of this home has been reimagined with function and luxury in mind, whether you’re hosting friends, setting up shop in the garage and utility shed, or simply enjoying the peace of a fully modernized home, this property delivers!Open houses 12-2pm 8/30-8/31 (Saturday & Sunday)
Contact an agent
Home facts
- Year built:1954
- Listing ID #:659232139
- Added:9 day(s) ago
- Updated:September 07, 2025 at 07:20 AM
Rooms and interior
- Bedrooms:3
- Total bathrooms:2
- Full bathrooms:2
- Living area:2,705 sq. ft.
Heating and cooling
- Cooling:Central Air
- Heating:Forced Air 90
Structure and exterior
- Roof:Composition, Shingle
- Year built:1954
- Building area:2,705 sq. ft.
- Lot area:0.26 Acres
Schools
- High school:Scappoose
- Middle school:Scappoose
- Elementary school:Warren
Utilities
- Water:Public Water
- Sewer:Public Sewer
Finances and disclosures
- Price:$540,000
- Price per sq. ft.:$199.63
- Tax amount:$4,255 (2024)
New listings near 53066 NW Ej Smith Rd
- New
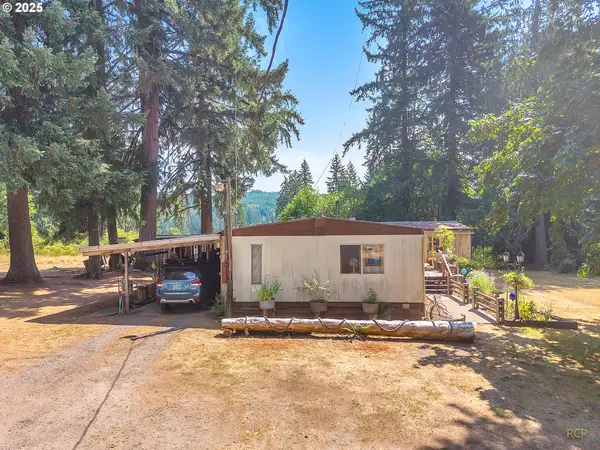 $420,000Active2 beds 2 baths2,712 sq. ft.
$420,000Active2 beds 2 baths2,712 sq. ft.28995 Scappoose Vernonia H, Scappoose, OR 97056
MLS# 613119756Listed by: ARK REAL ESTATE 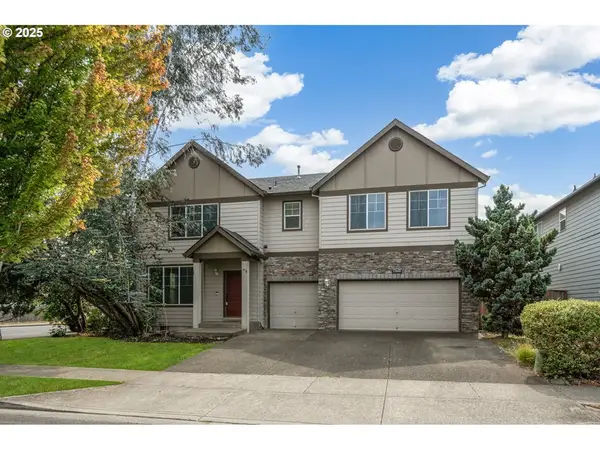 Listed by BHGRE$749,900Pending5 beds 4 baths5,060 sq. ft.
Listed by BHGRE$749,900Pending5 beds 4 baths5,060 sq. ft.33800 NE Erin Dr, Scappoose, OR 97056
MLS# 330185676Listed by: KNIPE REALTY ERA POWERED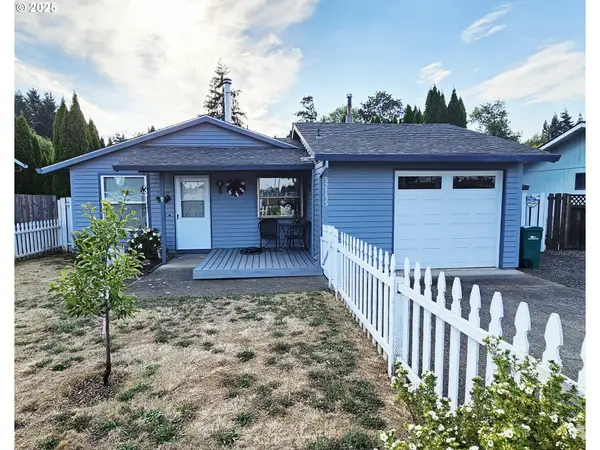 $369,900Pending3 beds 1 baths840 sq. ft.
$369,900Pending3 beds 1 baths840 sq. ft.52155 SW 4th St, Scappoose, OR 97056
MLS# 377161380Listed by: OREGON FIRST- New
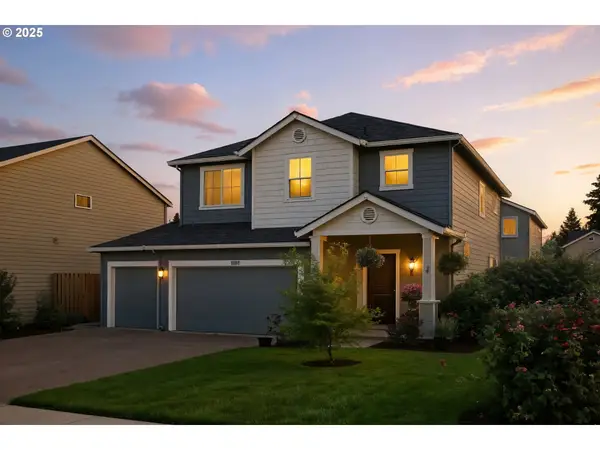 $545,000Active3 beds 3 baths2,047 sq. ft.
$545,000Active3 beds 3 baths2,047 sq. ft.33321 SW Holland Dr, Scappoose, OR 97056
MLS# 155894532Listed by: REAL BROKER - New
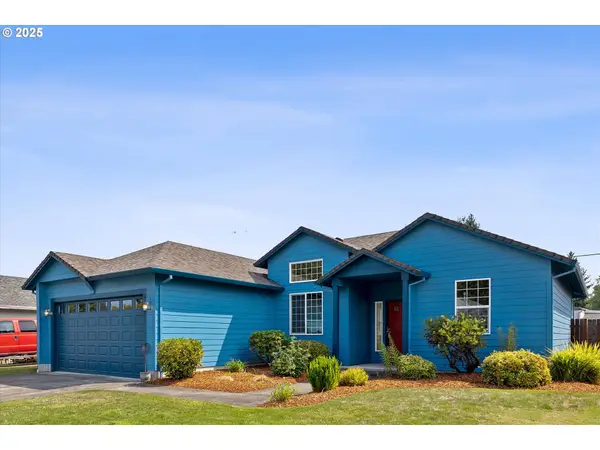 $500,000Active3 beds 2 baths1,584 sq. ft.
$500,000Active3 beds 2 baths1,584 sq. ft.52234 SE Tyler St, Scappoose, OR 97056
MLS# 745599401Listed by: PORTLAND CREATIVE REALTORS - New
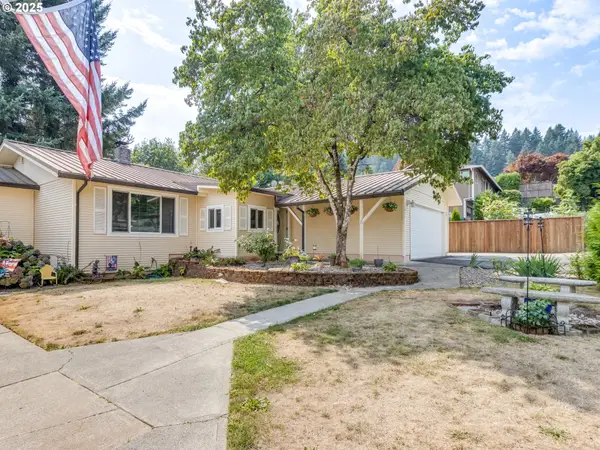 $550,000Active4 beds 3 baths1,888 sq. ft.
$550,000Active4 beds 3 baths1,888 sq. ft.32952 NW Ridge Dr, Scappoose, OR 97056
MLS# 138155963Listed by: KELLER WILLIAMS PREMIER PARTNERS - New
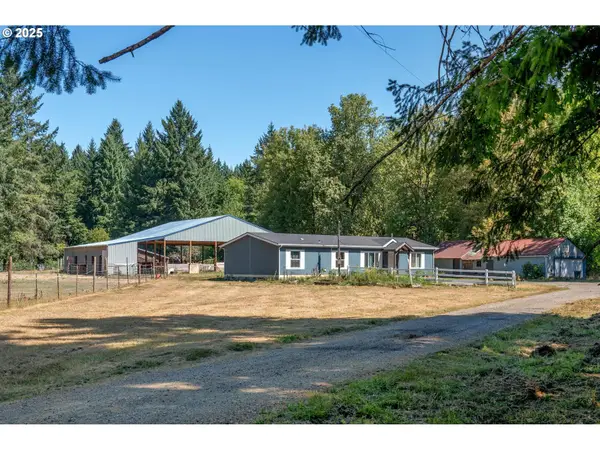 $725,000Active4 beds 2 baths1,760 sq. ft.
$725,000Active4 beds 2 baths1,760 sq. ft.28697 Scappoose Vernonia Hwy, Scappoose, OR 97056
MLS# 428895614Listed by: KELLER WILLIAMS SUNSET CORRIDOR 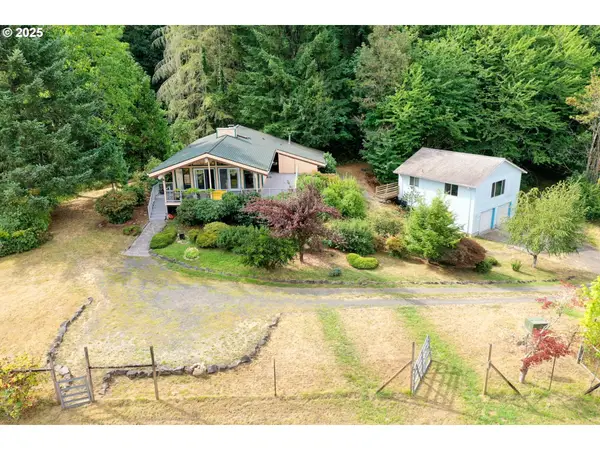 $795,000Active2 beds 2 baths2,016 sq. ft.
$795,000Active2 beds 2 baths2,016 sq. ft.21400 NW Watson Rd, Scappoose, OR 97056
MLS# 475564390Listed by: OREGON FIRST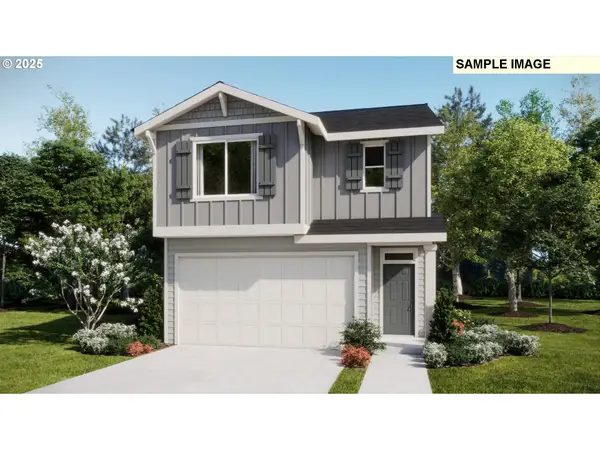 $532,400Active4 beds 3 baths1,975 sq. ft.
$532,400Active4 beds 3 baths1,975 sq. ft.33358 SW Rokin Wy., Scappoose, OR 97056
MLS# 485973571Listed by: LENNAR SALES CORP
