20284 El Romar Dr Ne, Scotts Mills, OR 97375
Local realty services provided by:Better Homes and Gardens Real Estate Equinox
20284 El Romar Dr Ne,Scottsmills, OR 97375
$650,000
- 3 Beds
- 2 Baths
- 1,404 sq. ft.
- Mobile / Manufactured
- Active
Listed by: deborah carr
Office: exp realty, llc.
MLS#:338703050
Source:PORTLAND
Price summary
- Price:$650,000
- Price per sq. ft.:$462.96
About this home
Welcome to a quiet sanctuary nestled in the woods of Scotts Mills. Here, your home makes everyday life feel a world away. Surrounded by over 4 acres of wooded privacy, this lovingly updated home offers the warmth of rustic charm with modern living. A charming yet functional collection of outbuildings awaits — including a flexible space for storage, possible ADU or Mother-in-law quarters or office. Don’t miss the chance to call this picturesque retreat your own! New level RV parking has been added.
Contact an agent
Home facts
- Year built:1998
- Listing ID #:338703050
- Added:165 day(s) ago
- Updated:December 30, 2025 at 12:18 PM
Rooms and interior
- Bedrooms:3
- Total bathrooms:2
- Full bathrooms:2
- Living area:1,404 sq. ft.
Heating and cooling
- Heating:Wall Furnance
Structure and exterior
- Roof:Metal
- Year built:1998
- Building area:1,404 sq. ft.
- Lot area:4.27 Acres
Schools
- High school:Silverton
- Middle school:Scotts Mills
- Elementary school:Scotts Mills
Utilities
- Water:Well
- Sewer:Standard Septic
Finances and disclosures
- Price:$650,000
- Price per sq. ft.:$462.96
- Tax amount:$2,387 (2025)
New listings near 20284 El Romar Dr Ne
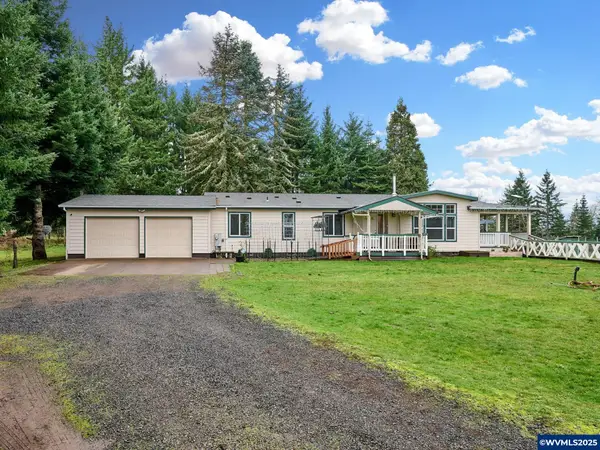 $815,000Active3 beds 2 baths2,512 sq. ft.
$815,000Active3 beds 2 baths2,512 sq. ft.20788 Hazelnut Ridge Rd NE, Scotts Mills, OR 97375
MLS# 835897Listed by: BST REALTY, LLC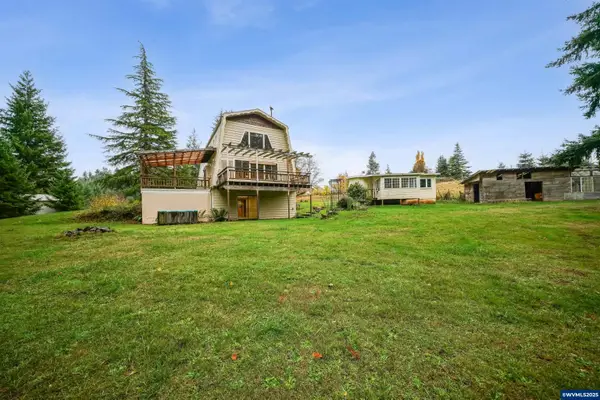 $899,000Active4 beds 4 baths2,320 sq. ft.
$899,000Active4 beds 4 baths2,320 sq. ft.20125 McKillop Rd, Scotts Mills, OR 97375
MLS# 835054Listed by: HOMESMART REALTY GROUP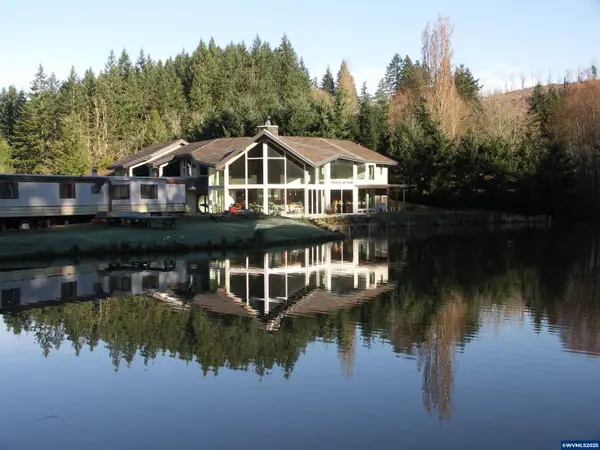 $1,825,000Active2 beds 4 baths4,253 sq. ft.
$1,825,000Active2 beds 4 baths4,253 sq. ft.4300 Briar Knob Lp NE, Scotts Mills, OR 97375
MLS# 834432Listed by: SILVERTON REALTY, INC.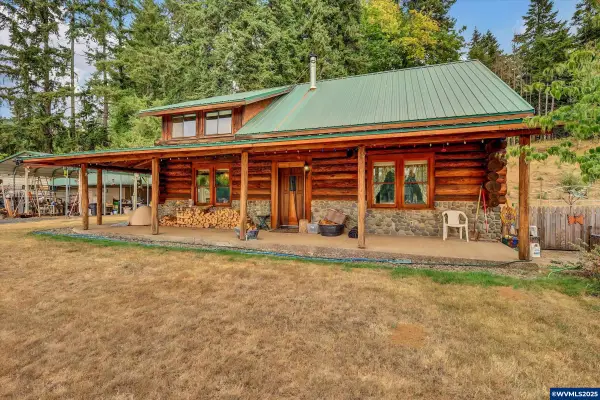 $1,300,000Active3 beds 2 baths1,890 sq. ft.
$1,300,000Active3 beds 2 baths1,890 sq. ft.0 Address Undisclosed NE, Scotts Mills, OR 97375
MLS# 834166Listed by: EXP REALTY, LLC $255,000Active3.99 Acres
$255,000Active3.99 AcresLot 1600 Crooked Finger Rd, Scotts Mills, OR 97375
MLS# 822303Listed by: BELLA CASA REAL ESTATE GROUP-SILVERTON $695,000Active46.27 Acres
$695,000Active46.27 AcresPeak View, Scotts Mills, OR 97375
MLS# 220201305Listed by: EXP REALTY, LLC $1,399,000Active160.56 Acres
$1,399,000Active160.56 Acres0 NE Crooked Finger Rd, Scotts Mills, OR 97375
MLS# 827344Listed by: DAT REAL ESTATE SOLUTIONS, PC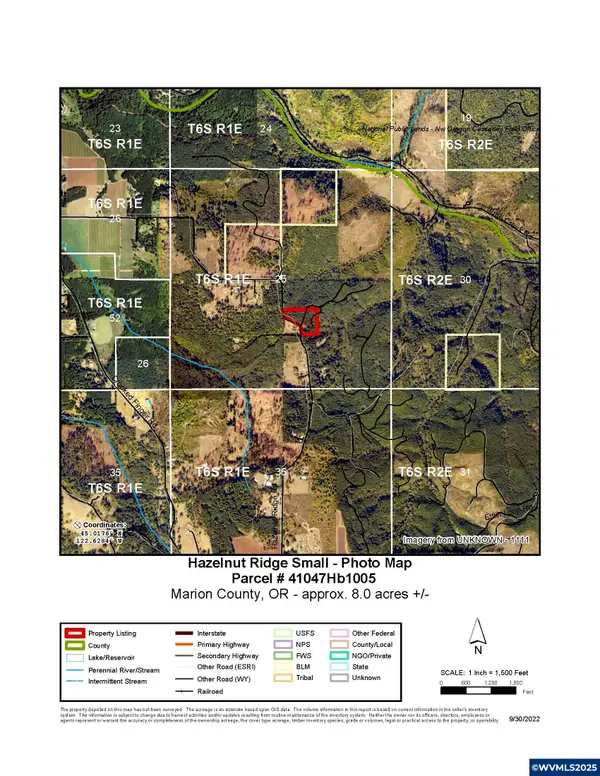 $904,000Active61.4 Acres
$904,000Active61.4 Acres0 Hazelnut Ridge Rd, Scotts Mills, OR 97375
MLS# 826885Listed by: DAT REAL ESTATE SOLUTIONS, PC $249,900Active2 Acres
$249,900Active2 Acres3647 Briar Knob Lp, Scotts Mills, OR 97375
MLS# 832686Listed by: SILVERTON REALTY, INC. $999,000Active80 Acres
$999,000Active80 Acres000 Crooked Finger Rd, Scotts Mills, OR 97375
MLS# 820426Listed by: DAT REAL ESTATE SOLUTIONS, PC
